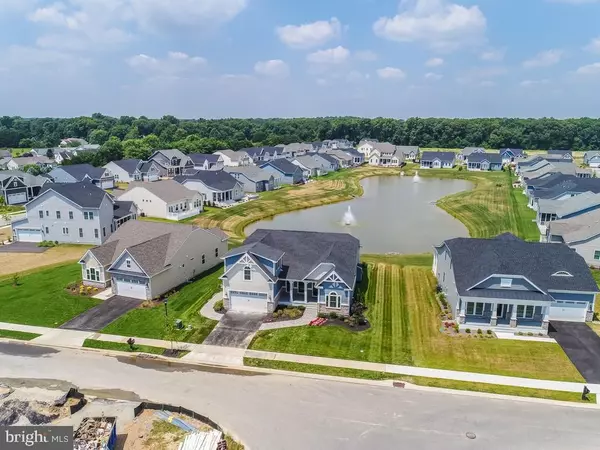$600,000
$624,900
4.0%For more information regarding the value of a property, please contact us for a free consultation.
31790 CARMINE DR Rehoboth Beach, DE 19971
4 Beds
4 Baths
3,667 SqFt
Key Details
Sold Price $600,000
Property Type Single Family Home
Sub Type Detached
Listing Status Sold
Purchase Type For Sale
Square Footage 3,667 sqft
Price per Sqft $163
Subdivision Redden Ridge
MLS Listing ID 1001985008
Sold Date 02/20/19
Style Coastal
Bedrooms 4
Full Baths 4
HOA Fees $108/ann
HOA Y/N Y
Abv Grd Liv Area 2,538
Originating Board BRIGHT
Year Built 2015
Annual Tax Amount $1,743
Tax Year 2017
Lot Size 7,871 Sqft
Acres 0.18
Property Description
WHY WAIT TO BUILD?? Ready now and priced $70,000 under replacement value, this pond front former model home has all the bells and whistles. Enjoy outdoor living on the covered back deck and paver patio with a firepit overlooking the pond. Popular Seabrook model by NV Homes with dining room, great room with fireplace, gourmet kitchen with island, and bump out across back of home. Upgrades include wide plank hardwood floors, stainless appliances, finished basement with bar, finished bonus room above garage, and much more! Large first level master suite with luxury tile shower and two more bedrooms on first level share a full bathroom. Upstairs there is a large bonus room above the garage with full bathroom. The large basement is partially finished with full bathroom , bar, and egress window. Lots of unfinished space for storage or to add more rooms! Redden Ridge is conveniently located between Rehoboth and Lewes and has a community pool! Start enjoying beach life in this beautiful model home! New and never been lived in and ready to move in right now! Priced below what NV can build this home for. Home features 3,667 square feet heated. 1,878 square feet on main level, 660 square feet on 2nd level bonus room, and 1,129 square feet heated in basement. Low HOA fees of only $1,300 per year. Start enjoying the beach lifestyle today! Cost to reproduce this home attached ($694,185). Also, about 10K in other included items like custom paint, rugs, custom window treatments, lighting, woodwork, and more! INCENTIVE FOR CONTRACT BY 2/18/19 - PLANTATION SHUTTERS INSTALLED IN DINING ROOM AND FRONT BEDROOM WINDOWS ($3,000 VALUE).
Location
State DE
County Sussex
Area Lewes Rehoboth Hundred (31009)
Zoning A
Rooms
Other Rooms Dining Room, Primary Bedroom, Bedroom 2, Bedroom 3, Bedroom 4, Kitchen, Basement, Breakfast Room, Great Room, Laundry, Primary Bathroom
Basement Full, Windows, Heated, Partially Finished
Main Level Bedrooms 3
Interior
Interior Features 2nd Kitchen, Bar, Breakfast Area, Carpet, Chair Railings, Combination Kitchen/Dining, Entry Level Bedroom, Family Room Off Kitchen, Floor Plan - Open, Kitchen - Eat-In, Kitchen - Island, Kitchen - Gourmet, Kitchen - Table Space, Primary Bath(s), Recessed Lighting, Wainscotting, Walk-in Closet(s), Wet/Dry Bar, Wood Floors
Heating Heat Pump(s)
Cooling Central A/C
Flooring Hardwood, Carpet, Tile/Brick
Fireplaces Number 1
Equipment Built-In Microwave, Built-In Range, Dishwasher, Disposal, Dryer - Front Loading, Microwave, Oven - Double, Oven - Wall, Oven/Range - Gas, Refrigerator, Stainless Steel Appliances, Washer
Furnishings No
Fireplace Y
Appliance Built-In Microwave, Built-In Range, Dishwasher, Disposal, Dryer - Front Loading, Microwave, Oven - Double, Oven - Wall, Oven/Range - Gas, Refrigerator, Stainless Steel Appliances, Washer
Heat Source Electric
Laundry Main Floor
Exterior
Parking Features Garage - Front Entry
Garage Spaces 2.0
Amenities Available Pool - Outdoor
Water Access N
View Pond
Roof Type Architectural Shingle
Accessibility None
Attached Garage 2
Total Parking Spaces 2
Garage Y
Building
Story 3+
Sewer Public Sewer
Water Public
Architectural Style Coastal
Level or Stories 3+
Additional Building Above Grade, Below Grade
Structure Type Cathedral Ceilings
New Construction N
Schools
School District Cape Henlopen
Others
HOA Fee Include Pool(s),Road Maintenance,Snow Removal,Other
Senior Community No
Tax ID 334-12.00-959.00
Ownership Fee Simple
SqFt Source Estimated
Acceptable Financing Cash, Conventional
Listing Terms Cash, Conventional
Financing Cash,Conventional
Special Listing Condition Standard
Read Less
Want to know what your home might be worth? Contact us for a FREE valuation!

Our team is ready to help you sell your home for the highest possible price ASAP

Bought with Carol Proctor • Berkshire Hathaway HomeServices PenFed Realty





