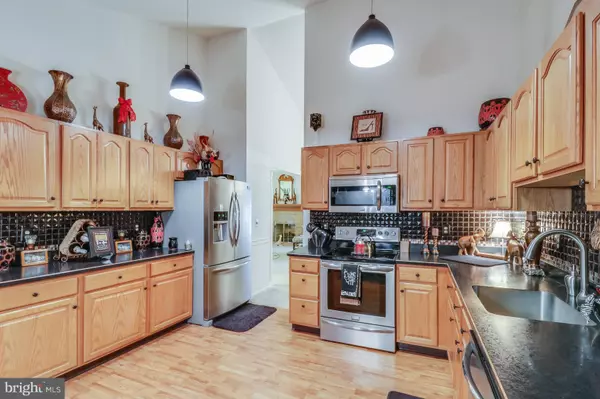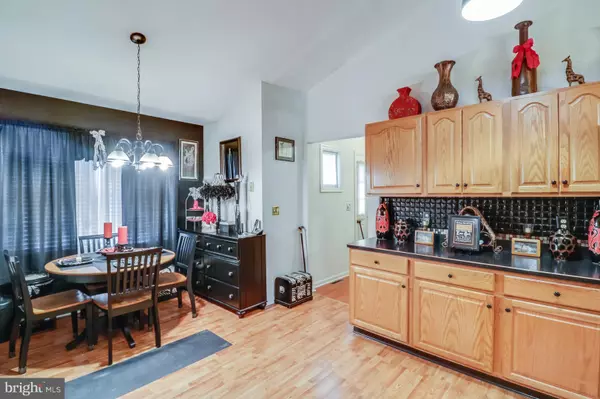$255,000
$259,900
1.9%For more information regarding the value of a property, please contact us for a free consultation.
410 FALCON DR Camden Wyoming, DE 19934
3 Beds
3 Baths
2,252 SqFt
Key Details
Sold Price $255,000
Property Type Single Family Home
Sub Type Detached
Listing Status Sold
Purchase Type For Sale
Square Footage 2,252 sqft
Price per Sqft $113
Subdivision Eagles Nest
MLS Listing ID DEKT179674
Sold Date 02/22/19
Style Contemporary,Cape Cod
Bedrooms 3
Full Baths 3
HOA Fees $2/ann
HOA Y/N Y
Abv Grd Liv Area 2,252
Originating Board BRIGHT
Year Built 1994
Annual Tax Amount $1,936
Tax Year 2018
Lot Size 0.368 Acres
Acres 0.37
Property Description
SHOWN WITH PRIDE! This home has only had one owner. The contemporary Cape Code has 3 spacious bedrooms and 3 full baths. It also gives you the benefit of two owner s suites if needed. The first level offers lovely wood entry hall with coat closet and decorator shelf for displaying those special items.The kitchen offers cathedral ceiling, newer stainless-steel appliances, backsplash and flooring with Amish countertops. The formal dining room and great room also offer cathedral ceilings and have sliding doors to the lovely air conditioned and heated sun room that was built with the original home. The great room has a fireplace with gas logs. The Master Bedroom offers a walk-in closet and lovely bath with soaking tub and separate shower and large vanity. The laundry room is conveniently located off the two main bedrooms and includes washer and dryer. There is a second bedroom on the 1st level currently used as a home office.The stairway to the 2nd level has been upgraded. The 2nd level offers a bedroom with a walk-in closet and private bath. The loft area is perfect for a casual reading nook. There is a third large walk-in closet under the stairway. All closets have been upgraded with lots of shelves. Also recently added to this home was a new roof with lifetime warranty. The two car garage and spacious corner lot complete this lovely home in a great central location. This home is wired with a security system. Call today for your private tour.
Location
State DE
County Kent
Area Caesar Rodney (30803)
Zoning RS1
Rooms
Other Rooms Dining Room, Primary Bedroom, Bedroom 2, Bedroom 3, Kitchen, Sun/Florida Room, Great Room
Main Level Bedrooms 2
Interior
Interior Features Breakfast Area, Carpet, Ceiling Fan(s), Chair Railings, Formal/Separate Dining Room, Walk-in Closet(s), Wood Floors
Heating Forced Air
Cooling Central A/C
Flooring Carpet, Hardwood, Laminated
Fireplaces Number 1
Fireplaces Type Brick, Mantel(s), Gas/Propane
Equipment Built-In Microwave, Built-In Range, Dishwasher, Dryer - Front Loading, Oven/Range - Electric, Refrigerator, Stainless Steel Appliances, Washer - Front Loading
Fireplace Y
Appliance Built-In Microwave, Built-In Range, Dishwasher, Dryer - Front Loading, Oven/Range - Electric, Refrigerator, Stainless Steel Appliances, Washer - Front Loading
Heat Source Natural Gas
Laundry Main Floor
Exterior
Parking Features Built In, Garage - Side Entry, Garage Door Opener, Inside Access
Garage Spaces 2.0
Water Access N
Roof Type Architectural Shingle
Accessibility None
Attached Garage 2
Total Parking Spaces 2
Garage Y
Building
Story 1.5
Foundation Crawl Space
Sewer Public Sewer
Water Public
Architectural Style Contemporary, Cape Cod
Level or Stories 1.5
Additional Building Above Grade, Below Grade
New Construction N
Schools
High Schools Caesar Rodney
School District Caesar Rodney
Others
Senior Community No
Tax ID NM-00-09420-03-2200-000
Ownership Fee Simple
SqFt Source Assessor
Acceptable Financing Cash, Conventional, FHA, VA
Horse Property N
Listing Terms Cash, Conventional, FHA, VA
Financing Cash,Conventional,FHA,VA
Special Listing Condition Standard
Read Less
Want to know what your home might be worth? Contact us for a FREE valuation!

Our team is ready to help you sell your home for the highest possible price ASAP

Bought with Carole A Kisner • Keller Williams Realty Central-Delaware





