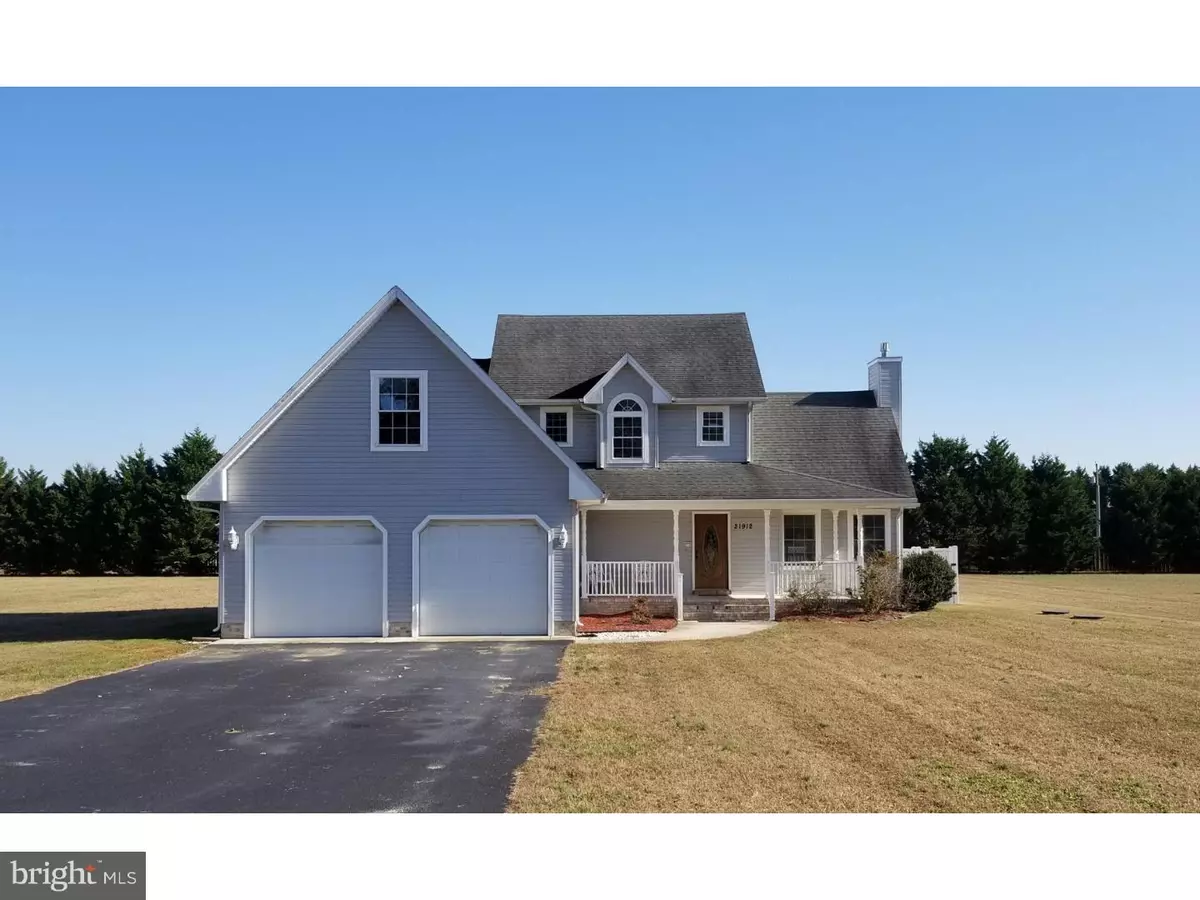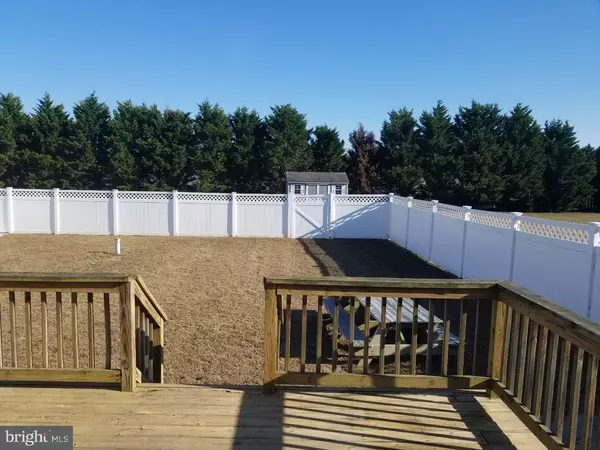$255,000
$255,000
For more information regarding the value of a property, please contact us for a free consultation.
21912 ANDALUSIAN LN Bridgeville, DE 19933
3 Beds
3 Baths
2,046 SqFt
Key Details
Sold Price $255,000
Property Type Single Family Home
Sub Type Detached
Listing Status Sold
Purchase Type For Sale
Square Footage 2,046 sqft
Price per Sqft $124
Subdivision Saddlebrook
MLS Listing ID DESU106790
Sold Date 02/22/19
Style Contemporary
Bedrooms 3
Full Baths 2
Half Baths 1
HOA Fees $16/ann
HOA Y/N Y
Abv Grd Liv Area 2,046
Originating Board TREND
Year Built 2004
Annual Tax Amount $1,082
Tax Year 2018
Lot Size 0.818 Acres
Acres 0.82
Lot Dimensions 133X268
Property Description
Move-in ready & available immediately. Plus RECEIVE 5,000 CREDIT at settlement with a full price offer. This spacious home has new carpet and freshly painted walls throughout. The fabulous kitchen is stocked with NEW APPLIANCES awaiting your culinary creativity. Enjoy the FIRST FLOOR MASTER bedroom with a generous walk-in closet, ceiling fan and secluded bathroom containing a linen closet, double sinks, beautiful tiled bathtub and separate shower room. Three more bedrooms are located upstairs, each with a ceiling fan, abundant closets (most lighted) and new carpet. The finished additional room upstairs has plenty of space to accommodate any of your ideas - make it another bedroom, playroom, an office, studio, or whatever best suites your needs. Included with the sale of this home is a one-year home warranty that offers you peace of mind as you relax and settle in to your new home. VISIT SOON to see the .82 acres lined with well-developed trees to the rear and containing an irrigation system and underground invisible fence.
Location
State DE
County Sussex
Area Seaford Hundred (31013)
Zoning A
Rooms
Other Rooms Living Room, Dining Room, Primary Bedroom, Bedroom 2, Bedroom 3, Kitchen, Bedroom 1, Attic
Interior
Interior Features Primary Bath(s), Ceiling Fan(s), Water Treat System, Kitchen - Eat-In
Hot Water Electric
Heating Heat Pump - Electric BackUp, Forced Air
Cooling Central A/C, Wall Unit
Flooring Wood, Fully Carpeted, Vinyl
Fireplaces Number 1
Fireplaces Type Gas/Propane
Equipment Built-In Range, Oven - Self Cleaning, Dishwasher, Refrigerator, Disposal, Energy Efficient Appliances
Fireplace Y
Appliance Built-In Range, Oven - Self Cleaning, Dishwasher, Refrigerator, Disposal, Energy Efficient Appliances
Heat Source None
Laundry Main Floor
Exterior
Exterior Feature Deck(s), Porch(es)
Parking Features Garage Door Opener
Garage Spaces 5.0
Water Access N
Accessibility None
Porch Deck(s), Porch(es)
Attached Garage 2
Total Parking Spaces 5
Garage Y
Building
Lot Description Front Yard, Rear Yard, SideYard(s)
Story 2
Foundation Concrete Perimeter
Sewer On Site Septic
Water Well
Architectural Style Contemporary
Level or Stories 2
Additional Building Above Grade
Structure Type Cathedral Ceilings,9'+ Ceilings
New Construction N
Schools
School District Woodbridge
Others
Pets Allowed Y
Senior Community No
Tax ID 331-04.00-215.00
Ownership Fee Simple
SqFt Source Assessor
Security Features Security System
Acceptable Financing Conventional, VA, FHA 203(b), USDA
Listing Terms Conventional, VA, FHA 203(b), USDA
Financing Conventional,VA,FHA 203(b),USDA
Special Listing Condition Standard
Pets Allowed Case by Case Basis
Read Less
Want to know what your home might be worth? Contact us for a FREE valuation!

Our team is ready to help you sell your home for the highest possible price ASAP

Bought with Jo Ann Brandt • Berkshire Hathaway HomeServices PenFed Realty - OP





