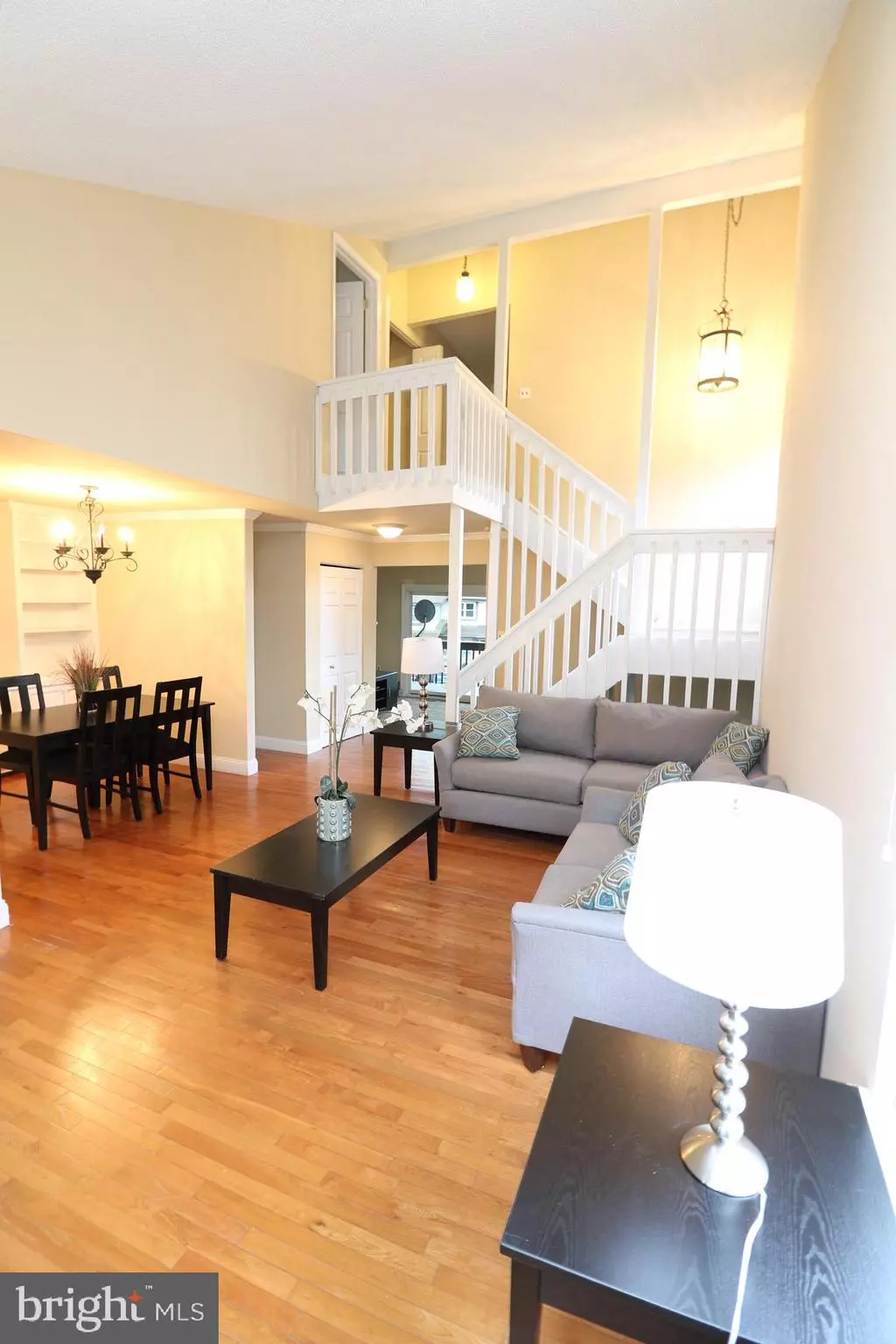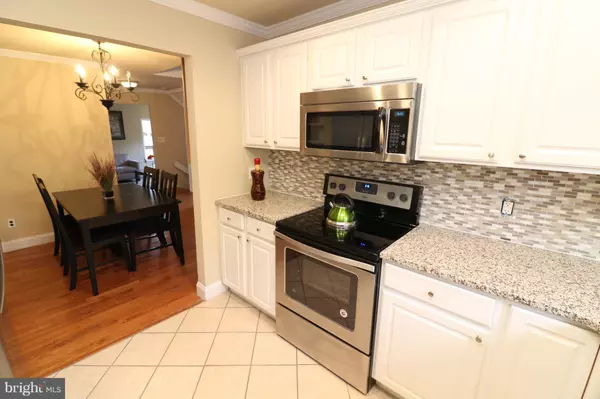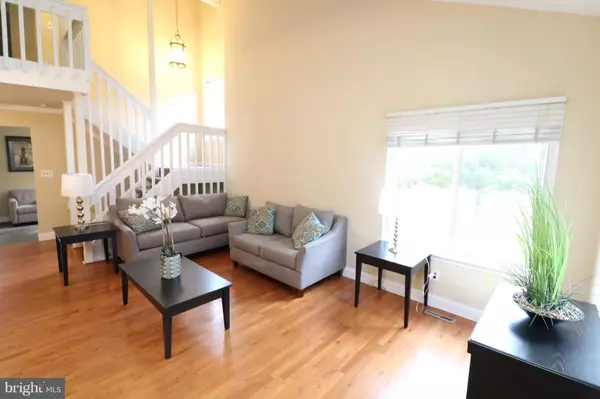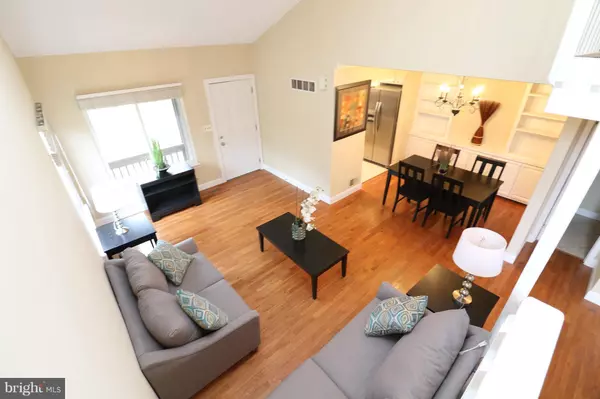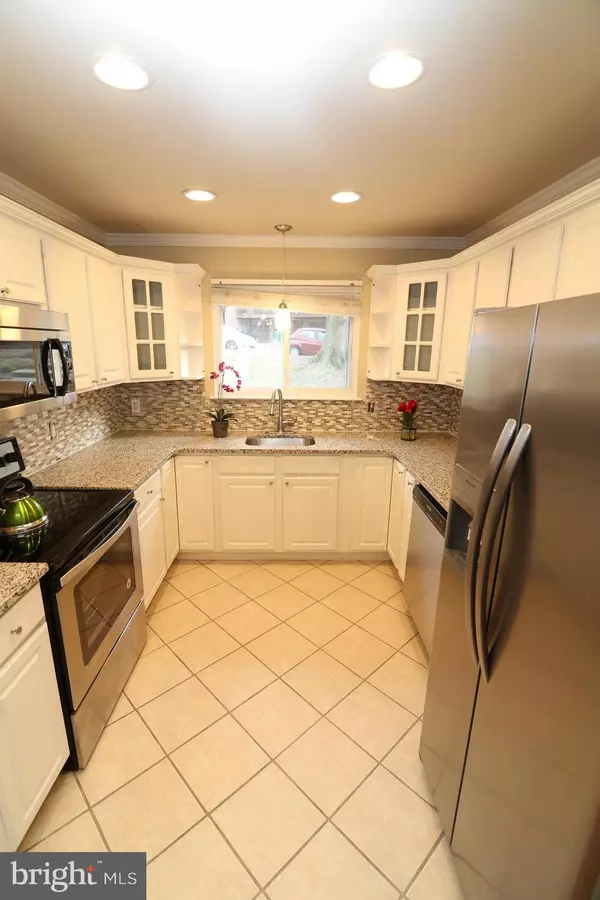$226,000
$234,900
3.8%For more information regarding the value of a property, please contact us for a free consultation.
4960 S RAINTREE CT Wilmington, DE 19808
3 Beds
2 Baths
257 SqFt
Key Details
Sold Price $226,000
Property Type Townhouse
Sub Type End of Row/Townhouse
Listing Status Sold
Purchase Type For Sale
Square Footage 257 sqft
Price per Sqft $879
Subdivision Pepper Ridge
MLS Listing ID DENC317330
Sold Date 02/25/19
Style Other
Bedrooms 3
Full Baths 1
Half Baths 1
HOA Fees $10/ann
HOA Y/N Y
Originating Board BRIGHT
Year Built 1976
Annual Tax Amount $2,119
Tax Year 2018
Lot Size 6,098 Sqft
Acres 0.14
Property Description
WOWWW! Beautifully updated 3 bedroom, 1.5 bath end unit townhome with garage located in Pepper Ridge, the heart of Pike Creek. A stunning vaulted ceiling welcomes you into the open living room with hardwood floors throughout and amazing staircase. The spacious dining room with custom built-ins leads to an updated kitchen with recessed and pendant lighting, new stainless appliances, tile flooring, and granite countertops, with beautifully matching tiled backsplash. Rounding out the main level you ll find a sunken family room anchored by a wood burning fireplace as well as patio doors leading to a second story deck 25 ftx 8ft deck perfect for entertaining. Upstairs you ll find two spacious bedrooms included an oversized master with walk in closet. The full bath has been updated with new tile throughout the floors and walls, vanity with granite top and new lighting. The lower level offers a private bedroom, as well as access to your one car garage and storage area leading to your private two car driveway. In addition you ll find a new central air system, and spacious yard. Easy access to shopping, grocery stores, and restaurants. The is a great home in a great location. Hurry, won t last long.
Location
State DE
County New Castle
Area Elsmere/Newport/Pike Creek (30903)
Zoning NCTH
Rooms
Other Rooms Living Room, Dining Room, Primary Bedroom, Bedroom 2, Bedroom 3, Kitchen, Family Room
Basement Full
Interior
Hot Water Electric
Heating Forced Air
Cooling Central A/C
Flooring Fully Carpeted
Furnishings No
Fireplace Y
Heat Source Oil
Exterior
Exterior Feature Deck(s)
Parking Features Inside Access
Garage Spaces 1.0
Water Access N
Roof Type Shingle
Accessibility None
Porch Deck(s)
Attached Garage 1
Total Parking Spaces 1
Garage Y
Building
Story 2
Foundation Concrete Perimeter
Sewer Public Sewer
Water Public
Architectural Style Other
Level or Stories 2
Additional Building Above Grade, Below Grade
Structure Type Cathedral Ceilings
New Construction N
Schools
Elementary Schools Linden Hill
Middle Schools Skyline
High Schools John Dickinson
School District Red Clay Consolidated
Others
Senior Community No
Tax ID 08-036.10-102
Ownership Fee Simple
SqFt Source Assessor
Acceptable Financing Conventional, VA, FHA 203(b), USDA
Listing Terms Conventional, VA, FHA 203(b), USDA
Financing Conventional,VA,FHA 203(b),USDA
Special Listing Condition Standard
Read Less
Want to know what your home might be worth? Contact us for a FREE valuation!

Our team is ready to help you sell your home for the highest possible price ASAP

Bought with Nicholas A Baldini • Patterson-Schwartz-Hockessin

