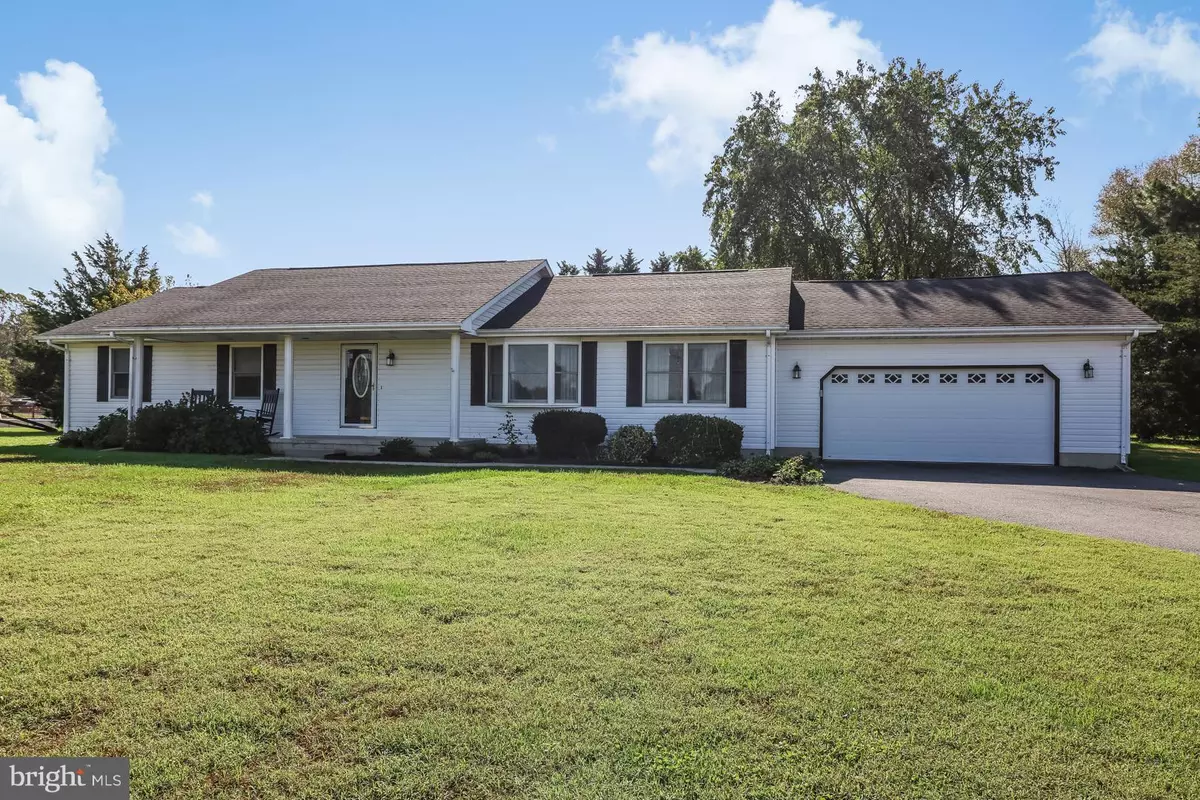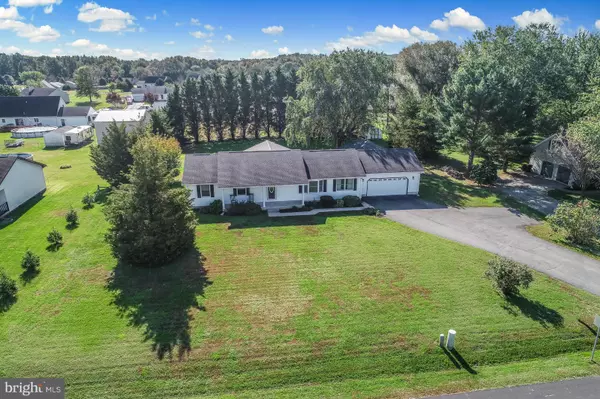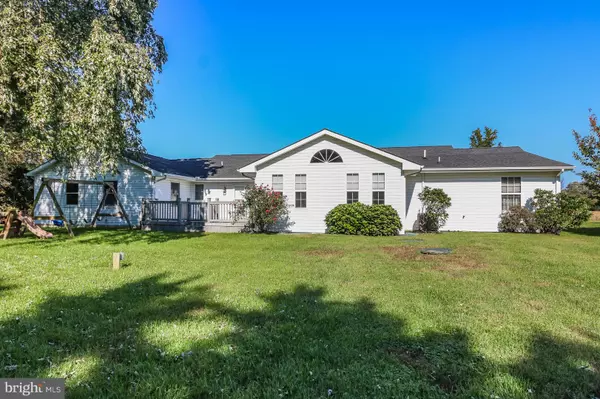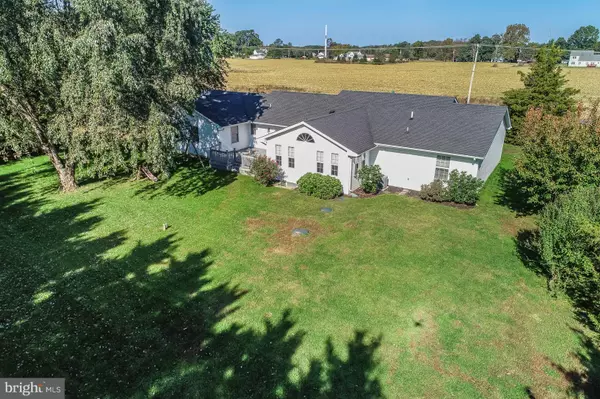$266,000
$266,000
For more information regarding the value of a property, please contact us for a free consultation.
231 E EVENS RD Viola, DE 19979
3 Beds
3 Baths
2,272 SqFt
Key Details
Sold Price $266,000
Property Type Single Family Home
Sub Type Detached
Listing Status Sold
Purchase Type For Sale
Square Footage 2,272 sqft
Price per Sqft $117
Subdivision Viola
MLS Listing ID 1007545440
Sold Date 02/26/19
Style Ranch/Rambler
Bedrooms 3
Full Baths 2
Half Baths 1
HOA Y/N N
Abv Grd Liv Area 2,272
Originating Board BRIGHT
Year Built 1988
Annual Tax Amount $1,230
Tax Year 2017
Lot Size 0.754 Acres
Acres 0.75
Lot Dimensions 151 x 218
Property Description
Back on the market due to buyer's default. Rare Opportunity! Well maintained, one-owner ranch home on a 3/4 acre lot in quiet Viola! Versatile floor plan with nearly 2300 square feet of living space can accommodate your needs without the stairs! 3 bedrooms, 2.5 updated baths. Large bonus room was used for an in-home daycare, but could serve as a large home office, rec room, or be converted to a 4th bedroom by adding a closet. Welcoming country porch out front with recessed lighting. Large formal living room with bay window will accommodate many guests. Kitchen features quality oak cabinetry, island, pantry, corner breakfast booth (included), and easy to clean wood floors. Newer black kitchen appliances are all included and in excellent condition. Gorgeous and bright 17x19 sunroom with vaulted ceilings and hardwood floors was added in 2008. Owners are including the wall mounted flat screen TV with surround sound and electric fireplace for the new owners to enjoy! The master suite is tucked quietly into the back corner of the house. The master bedroom was extended during the 2008 renovations and now measures 12x21! Updated master bath includes luxurious Jacuzzi tub/shower with modern tile surround, along with heated tile flooring and updated vanity and fixtures. Large walk-in closet to meet your storage needs and owners are including the wall mounted TV! Bedrooms 2 and 3 have large closets and easy access to the hall bath which was completed renovated in 2016. Hall bath features beautiful marble top vanity with double sinks and soft close drawers. Tile flooring, wainscoting, and modern fixtures make this bathroom shine! Massive 21x35 attached two-car garage is fully insulated and includes a large workshop area at the back with a wood stove, work lights, and plenty of built in shelving. Long two lane driveway with side pad provides parking for many vehicles. Enjoy the lovely views of the tree lined back yard from the secluded maintenance free deck that is tucked in neatly between the garage and sunroom. Freshly painted 10x16 garden shed provides even more storage. Owners are also including the swing set and a supply of fire wood for the wood stove along with sale! Kent County Records do not reflect 2008 renovations in square footage or bathroom count. This address is USDA loan eligible with no HOA or deed restrictions. Quick access to Route 13 and just 10 minutes to DAFB. Please note that the living room, dining room, and master bedroom pictures are virtually staged with furniture as a reference for buyers. This home is ready for the new owners to move in, unpack, and enjoy!
Location
State DE
County Kent
Area Lake Forest (30804)
Zoning AR
Direction North
Rooms
Other Rooms Living Room, Dining Room, Primary Bedroom, Bedroom 2, Bedroom 3, Kitchen, Sun/Florida Room, Bonus Room
Main Level Bedrooms 3
Interior
Hot Water Electric
Heating Baseboard - Electric
Cooling Central A/C
Flooring Carpet, Ceramic Tile, Hardwood
Heat Source Electric
Exterior
Parking Features Additional Storage Area, Garage - Front Entry, Garage Door Opener, Inside Access, Oversized
Garage Spaces 7.0
Utilities Available Cable TV
Water Access N
Roof Type Architectural Shingle
Accessibility None
Attached Garage 2
Total Parking Spaces 7
Garage Y
Building
Story 1
Foundation Crawl Space, Block
Sewer Gravity Sept Fld
Water Well
Architectural Style Ranch/Rambler
Level or Stories 1
Additional Building Above Grade, Below Grade
Structure Type Dry Wall
New Construction N
Schools
Middle Schools Chipman
High Schools Lake Forest
School District Lake Forest
Others
Senior Community No
Tax ID NM-00-12000-02-2506-000
Ownership Fee Simple
SqFt Source Estimated
Acceptable Financing Cash, Conventional, VA, FHA 203(b), USDA
Listing Terms Cash, Conventional, VA, FHA 203(b), USDA
Financing Cash,Conventional,VA,FHA 203(b),USDA
Special Listing Condition Standard
Read Less
Want to know what your home might be worth? Contact us for a FREE valuation!

Our team is ready to help you sell your home for the highest possible price ASAP

Bought with Joanie M Hynes • RE/MAX Advantage Realty





