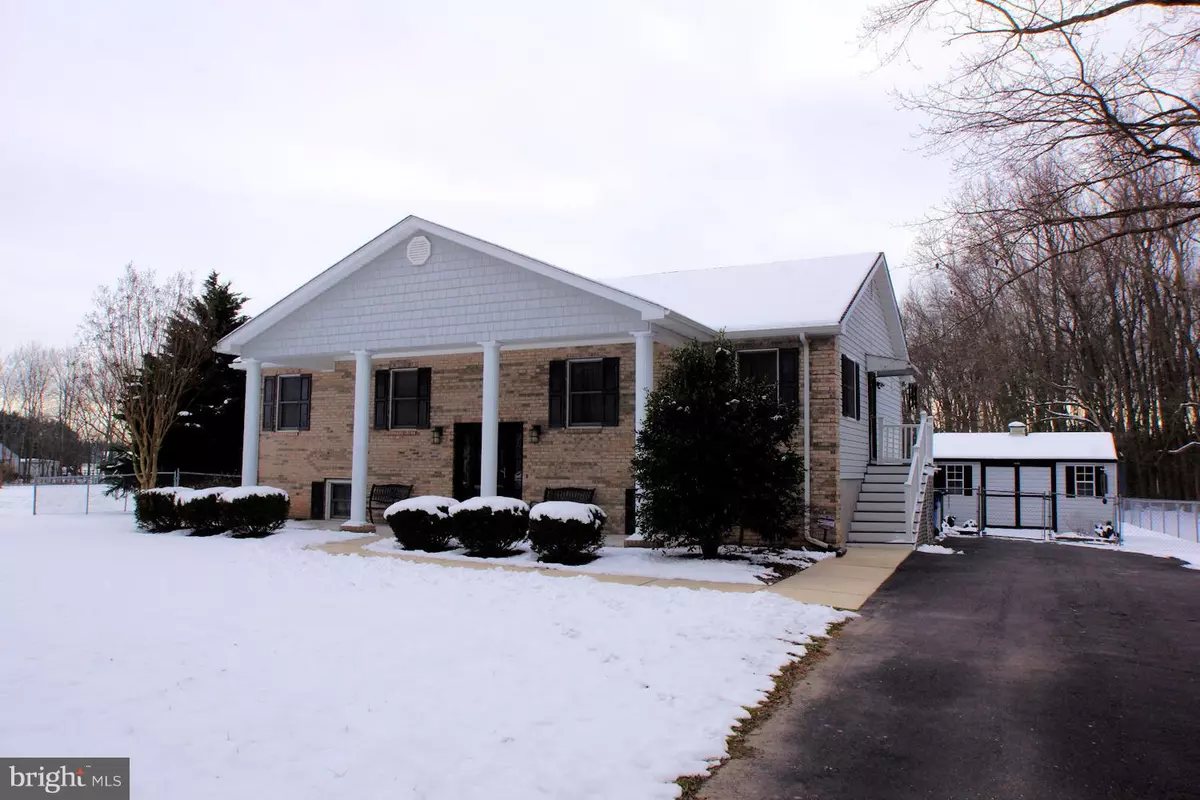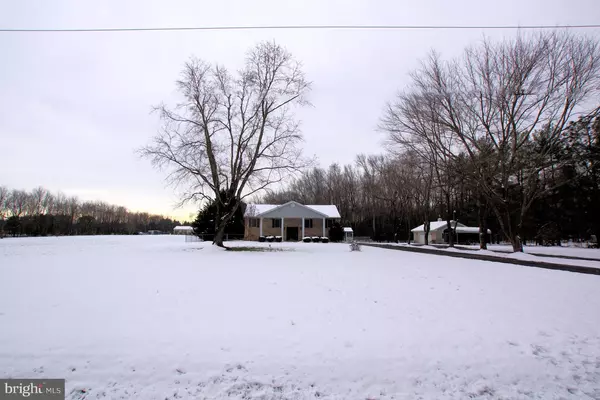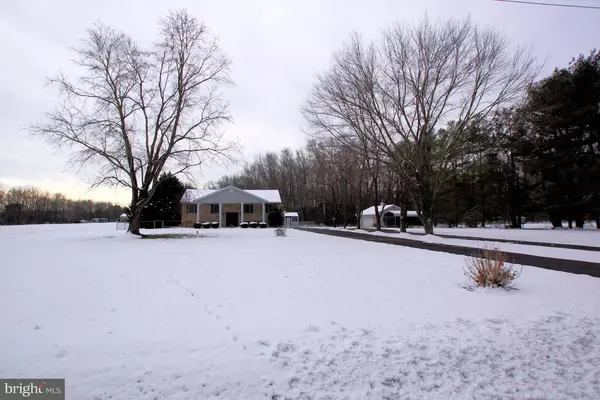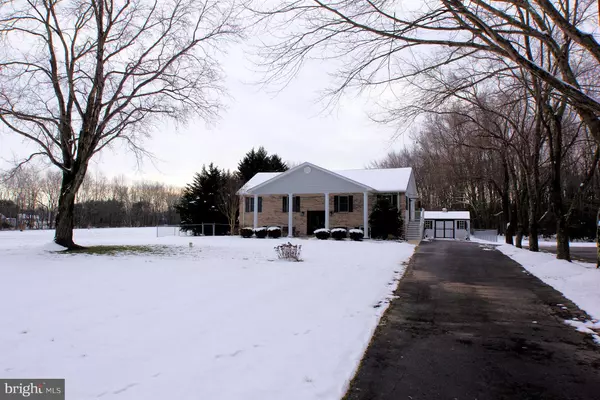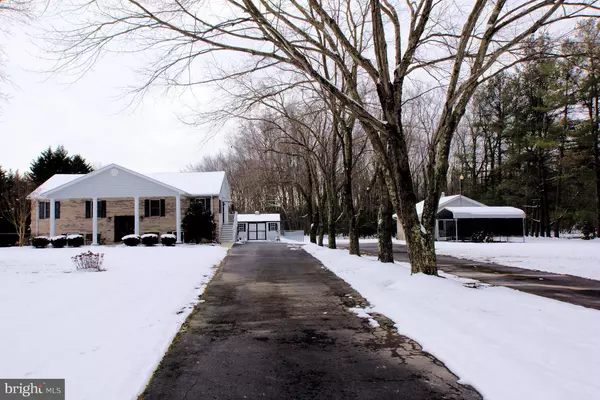$295,000
$325,000
9.2%For more information regarding the value of a property, please contact us for a free consultation.
2098 BRYANTS CORNER RD Hartly, DE 19953
3 Beds
3 Baths
1,744 SqFt
Key Details
Sold Price $295,000
Property Type Single Family Home
Sub Type Detached
Listing Status Sold
Purchase Type For Sale
Square Footage 1,744 sqft
Price per Sqft $169
Subdivision None Available
MLS Listing ID DEKT183728
Sold Date 02/27/19
Style Raised Ranch/Rambler
Bedrooms 3
Full Baths 3
HOA Y/N N
Abv Grd Liv Area 1,744
Originating Board BRIGHT
Year Built 1992
Annual Tax Amount $1,328
Tax Year 2018
Lot Size 3.000 Acres
Acres 3.0
Property Description
This home is the opportunity of a lifetime for country living. Nestled on two separate parcels and over 3 acres. As you enter the circular driveway you will see a full brick exterior home with a large front porch two car detached garage. Out back there is an oasis for your summer entertaining featuring a in-ground pool with a water fall, a gazebo to relax in out of the sun, large oversized deck and all professionally landscaped creating a relaxing atmosphere. As you enter the home you will feel the pride of ownership. The updated kitchen is a chef s dream with granite counter tops, double oven, 42 inch cabinets and plenty of space to entertain. This home has 3 full baths all updated, elevator and oversized living and family room. The basement is partially above ground with full size windows ready to finish for additional living space. This home is a must see! Put this on your next tour.
Location
State DE
County Kent
Area Capital (30802)
Zoning AR
Direction East
Rooms
Other Rooms Living Room, Primary Bedroom, Bedroom 2, Bedroom 3, Kitchen, Family Room
Basement Daylight, Full, Full, Interior Access, Outside Entrance, Space For Rooms, Sump Pump, Unfinished, Walkout Level
Main Level Bedrooms 3
Interior
Interior Features Attic/House Fan, Attic, Ceiling Fan(s), Crown Moldings, Elevator, Entry Level Bedroom, Family Room Off Kitchen, Floor Plan - Open, Kitchen - Eat-In, Kitchen - Gourmet, Kitchen - Island, Primary Bath(s), Recessed Lighting, Upgraded Countertops, Walk-in Closet(s), Water Treat System, Window Treatments, Wood Floors
Hot Water Electric
Heating Forced Air
Cooling Central A/C, Heat Pump(s), Programmable Thermostat
Flooring Ceramic Tile, Fully Carpeted, Hardwood
Equipment Built-In Microwave, Cooktop, Dishwasher, Dryer - Electric, Dryer - Front Loading, Energy Efficient Appliances, ENERGY STAR Clothes Washer, ENERGY STAR Dishwasher, ENERGY STAR Refrigerator, Oven - Double, Oven - Self Cleaning, Oven - Wall, Oven/Range - Electric, Refrigerator, Washer, Washer - Front Loading, Water Conditioner - Owned, Water Heater
Fireplace N
Window Features Double Pane,Screens,Storm
Appliance Built-In Microwave, Cooktop, Dishwasher, Dryer - Electric, Dryer - Front Loading, Energy Efficient Appliances, ENERGY STAR Clothes Washer, ENERGY STAR Dishwasher, ENERGY STAR Refrigerator, Oven - Double, Oven - Self Cleaning, Oven - Wall, Oven/Range - Electric, Refrigerator, Washer, Washer - Front Loading, Water Conditioner - Owned, Water Heater
Heat Source None
Laundry Main Floor
Exterior
Exterior Feature Balcony, Deck(s), Enclosed, Patio(s), Porch(es), Roof, Screened
Parking Features Additional Storage Area, Garage - Side Entry, Garage Door Opener
Garage Spaces 12.0
Pool In Ground, Fenced
Water Access N
Roof Type Architectural Shingle
Accessibility 2+ Access Exits, 36\"+ wide Halls, Elevator, Level Entry - Main, Roll-in Shower
Porch Balcony, Deck(s), Enclosed, Patio(s), Porch(es), Roof, Screened
Total Parking Spaces 12
Garage Y
Building
Lot Description Additional Lot(s), Backs to Trees, Landscaping, Level, Subdivision Possible
Story 2
Foundation Block
Sewer Low Pressure Pipe (LPP)
Water Private, Well
Architectural Style Raised Ranch/Rambler
Level or Stories 2
Additional Building Above Grade, Below Grade
New Construction N
Schools
School District Capital
Others
Senior Community No
Tax ID WD-00-08200-02-2600-000
Ownership Fee Simple
SqFt Source Assessor
Security Features Security System,Smoke Detector
Acceptable Financing Cash, Conventional, FHA, USDA, VA
Listing Terms Cash, Conventional, FHA, USDA, VA
Financing Cash,Conventional,FHA,USDA,VA
Special Listing Condition Standard
Read Less
Want to know what your home might be worth? Contact us for a FREE valuation!

Our team is ready to help you sell your home for the highest possible price ASAP

Bought with Margaret Poisson • Century 21 Gold Key-Dover

