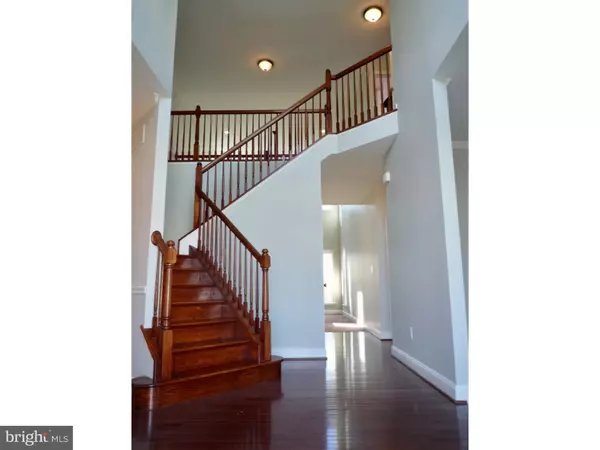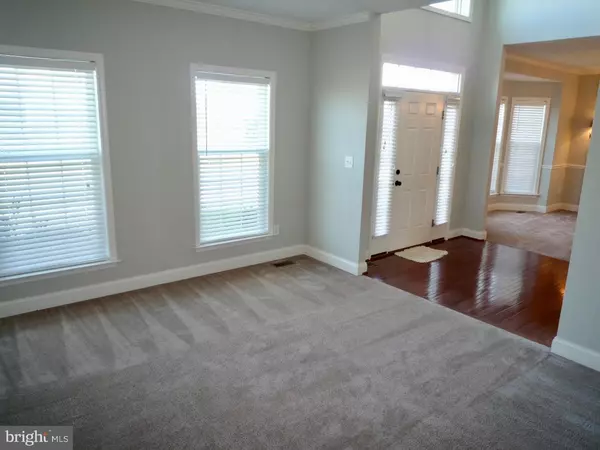$430,000
$430,000
For more information regarding the value of a property, please contact us for a free consultation.
20 W KILTS LN Middletown, DE 19709
4 Beds
4 Baths
3,425 SqFt
Key Details
Sold Price $430,000
Property Type Single Family Home
Sub Type Detached
Listing Status Sold
Purchase Type For Sale
Square Footage 3,425 sqft
Price per Sqft $125
Subdivision Estates At St Anne
MLS Listing ID 1009997456
Sold Date 02/28/19
Style Colonial
Bedrooms 4
Full Baths 3
Half Baths 1
HOA Fees $16/ann
HOA Y/N Y
Abv Grd Liv Area 3,425
Originating Board TREND
Year Built 2009
Annual Tax Amount $3,690
Tax Year 2018
Lot Size 0.430 Acres
Acres 0.43
Lot Dimensions 0X0
Property Description
Looking for a large,spacious home on almost 1/2 an acre lot backing to farmland w/ a great open floor plan?! Look no further! This beautiful home under 10 yrs old w/ many great features & upgrades is ready for its new owner! Entry at the grand 2-sty Foyer w/ HW fls,neutral decor,lg arched window over the door,turned HW staircase w/ 2nd fl bridge views & flanked by the spacious Living & Dining Rms each featuring neutral carpet & paint,crown moldings,9ft ceilings,6ft windows for great natural light & a arched bump-out in the DR adding space/design to your formal occasions! The HW fls flow straight back to the entry of the 2-sty Family Rm,Office w/ double door access,Powder Rm & double closet! The rear main floor layout of the large Kitchen & Morning Rm open to the Family Rm creates a great flow for either day-to-day or entertaining! The Kitchen features tile fls,granite counters,42" dark cherry cabinets w/ upper/lower moldings,subway tile backsplash,center island w/ pendant lighting & seating for at least 2,double wall ovens,gas cooktop,all SS appls,oversized pantry closet & a pass-thru view at sink to Morning Rm addition w/ cathedral ceilings & sliders out to the rear patio w/ views of the backyard lined w/ privacy evergreens! The 2sty Fam Rm is spacious & bright featuring gas FP,plush carpet,ceiling fan & loads of natural light. Main floor convenient laundry room,double closet storage & inside garage access round off the amenities on the first fl. Upstairs,the Master suite is impressively sized w/ tray ceiling separate bedroom,11x10 sitting rm & full bath featuring tile fls,His/Her vanities,recessed lights,jetted tub w/ separate tiled shower stall & an 11x8 walk-in closet! All 3 addl Brs on this level are spacious w/ double closets,ceiling fans & great natural light. There's still way more family & entertaining space in the finished basement w/ 3 large finished rooms you can set up a media room,family room,an exercise room,or other uses! Neutral decor throughout includes long-lasting berber carpet,multiple lighted wall sconces & safety egress window! There's also a 3rd full bath for convenience of family & guests featuring tile fls,vanity sink,linen closet & tub/shower combo! Not to worry about storage space w/ all of these finished rooms, there's still 2 unfinished rooms housing the utilities & offering space for storage & shelving! Surround Sound system wired thru-out main fl,bsmt & master w/ volume controls in each room! See it! Love it! Buy it today!
Location
State DE
County New Castle
Area South Of The Canal (30907)
Zoning 23R1B
Rooms
Other Rooms Living Room, Dining Room, Primary Bedroom, Bedroom 2, Bedroom 3, Kitchen, Family Room, Bedroom 1, Laundry, Other
Basement Full, Fully Finished
Interior
Interior Features Primary Bath(s), Kitchen - Island, Butlers Pantry, Ceiling Fan(s), Intercom, Kitchen - Eat-In
Hot Water Natural Gas
Heating Forced Air, Zoned
Cooling Central A/C
Flooring Wood, Fully Carpeted, Vinyl, Tile/Brick
Fireplaces Number 1
Fireplaces Type Marble, Gas/Propane
Equipment Cooktop, Oven - Wall, Oven - Double, Oven - Self Cleaning, Dishwasher, Disposal, Energy Efficient Appliances, Built-In Microwave
Fireplace Y
Appliance Cooktop, Oven - Wall, Oven - Double, Oven - Self Cleaning, Dishwasher, Disposal, Energy Efficient Appliances, Built-In Microwave
Heat Source Natural Gas
Laundry Main Floor
Exterior
Exterior Feature Patio(s)
Parking Features Inside Access, Garage Door Opener
Garage Spaces 5.0
Utilities Available Cable TV
Water Access N
Roof Type Pitched,Shingle
Accessibility None
Porch Patio(s)
Attached Garage 2
Total Parking Spaces 5
Garage Y
Building
Lot Description Level, Front Yard, Rear Yard, SideYard(s)
Story 2
Foundation Concrete Perimeter
Sewer Public Sewer
Water Public
Architectural Style Colonial
Level or Stories 2
Additional Building Above Grade
Structure Type Cathedral Ceilings,9'+ Ceilings,High
New Construction N
Schools
Elementary Schools Townsend
Middle Schools Everett Meredith
High Schools Middletown
School District Appoquinimink
Others
HOA Fee Include Common Area Maintenance,Snow Removal
Senior Community No
Tax ID 23-050.00-007
Ownership Fee Simple
SqFt Source Assessor
Security Features Security System
Acceptable Financing Conventional, VA, FHA 203(b), USDA
Listing Terms Conventional, VA, FHA 203(b), USDA
Financing Conventional,VA,FHA 203(b),USDA
Special Listing Condition Standard
Read Less
Want to know what your home might be worth? Contact us for a FREE valuation!

Our team is ready to help you sell your home for the highest possible price ASAP

Bought with Stephen Freebery • Empower Real Estate, LLC





