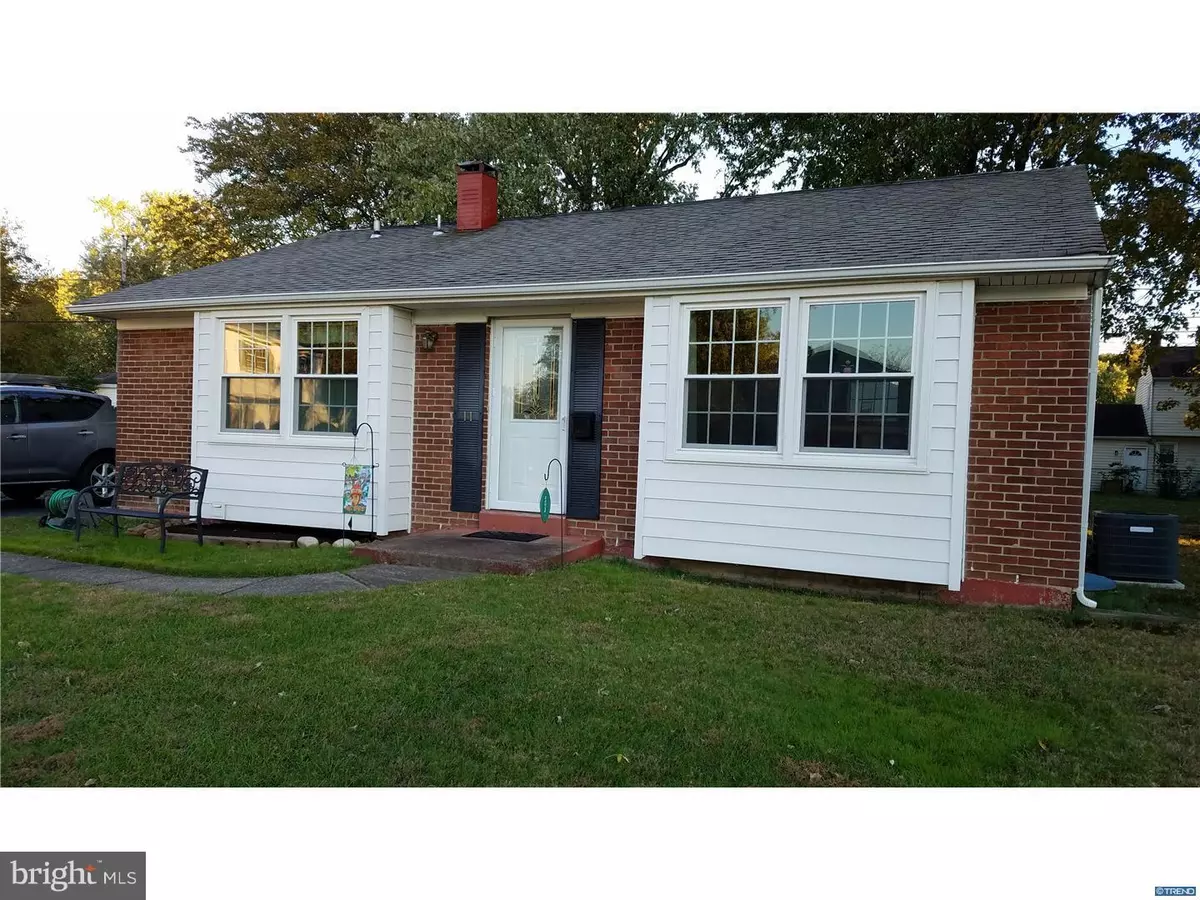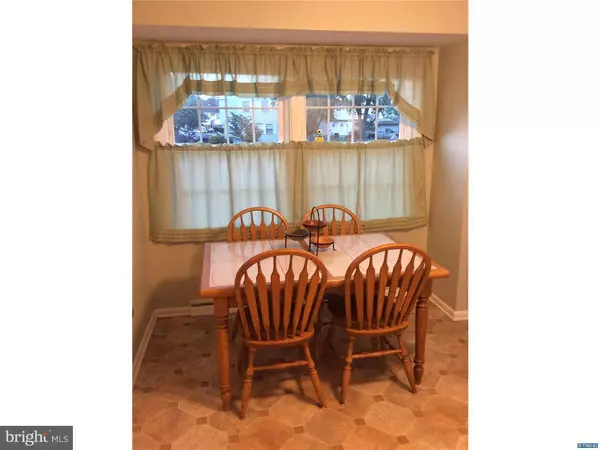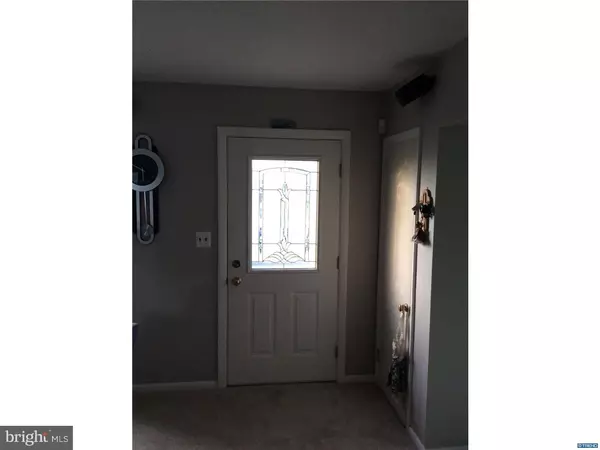$180,000
$184,900
2.7%For more information regarding the value of a property, please contact us for a free consultation.
11 BOSWELL RD New Castle, DE 19720
3 Beds
1 Bath
10,019 Sqft Lot
Key Details
Sold Price $180,000
Property Type Single Family Home
Sub Type Detached
Listing Status Sold
Purchase Type For Sale
Subdivision Jefferson Farms
MLS Listing ID 1009933528
Sold Date 02/28/19
Style Ranch/Rambler
Bedrooms 3
Full Baths 1
HOA Y/N N
Originating Board TREND
Year Built 1960
Annual Tax Amount $1,270
Tax Year 2017
Lot Size 10,019 Sqft
Acres 0.23
Lot Dimensions 45x110.40
Property Description
RANCH 3 Bedroom 1 Bath with one floor living. On a large cul-de-sac, this home is situated on .23 acres with nice landscaping and has rare high quality features, insulated siding and beautiful triple pane windows. You walk thru the front door to the nice sized living room with Mohawk SmartStrand stain resistant carpeting over hardwood floors and wiring for 7.1 surround sound (Bose speakers negotiable). Through the hallway you will find all 3 bedrooms and hallway full bathroom with acrylic tub/shower cover. Seller is including all rods, curtains, custom vertical blinds in living room and custom blackout blinds in kitchen and bathroom. Home has a front entrance door and side entrance door leading to kitchen. Kitchen features gas cooking stove/oven, all kitchen appliances included. Door located off of kitchen leads to the partially finished basement with rugged indoor-outdoor carpet, pool table included. Owner purchased property and basement was finished by a previous owner (permit unknown). Laundry room located in unfinished area of basement and has lots of storage space. New roof (2009, one layer). Attic has blown in insulation. HVAC new (2005, natural GAS heat). Driveway can accommodate 2-3 car parking and street parking an additional 2-4 cars. Home is well maintained and is awaiting it's new owenr! Put this on your tour today.
Location
State DE
County New Castle
Area New Castle/Red Lion/Del.City (30904)
Zoning R
Rooms
Other Rooms Living Room, Primary Bedroom, Bedroom 2, Kitchen, Bedroom 1, Laundry, Attic
Basement Full, Partially Finished
Main Level Bedrooms 3
Interior
Interior Features Ceiling Fan(s), Kitchen - Eat-In
Hot Water Natural Gas
Heating Other
Cooling Central A/C
Flooring Fully Carpeted, Vinyl
Fireplace N
Heat Source Natural Gas
Laundry Basement
Exterior
Garage Spaces 3.0
Utilities Available Cable TV
Water Access N
Roof Type Pitched,Shingle
Accessibility None
Total Parking Spaces 3
Garage N
Building
Lot Description Cul-de-sac, Front Yard, Level, Rear Yard, SideYard(s)
Story 1
Sewer Public Sewer
Water Public
Architectural Style Ranch/Rambler
Level or Stories 1
Additional Building Above Grade, Below Grade
New Construction N
Schools
School District Colonial
Others
Senior Community No
Tax ID 10-019.40-483
Ownership Fee Simple
SqFt Source Assessor
Acceptable Financing Conventional, FHA 203(b), VA
Listing Terms Conventional, FHA 203(b), VA
Financing Conventional,FHA 203(b),VA
Special Listing Condition Standard
Read Less
Want to know what your home might be worth? Contact us for a FREE valuation!

Our team is ready to help you sell your home for the highest possible price ASAP

Bought with Dave Mays • BHHS Fox & Roach-Christiana





