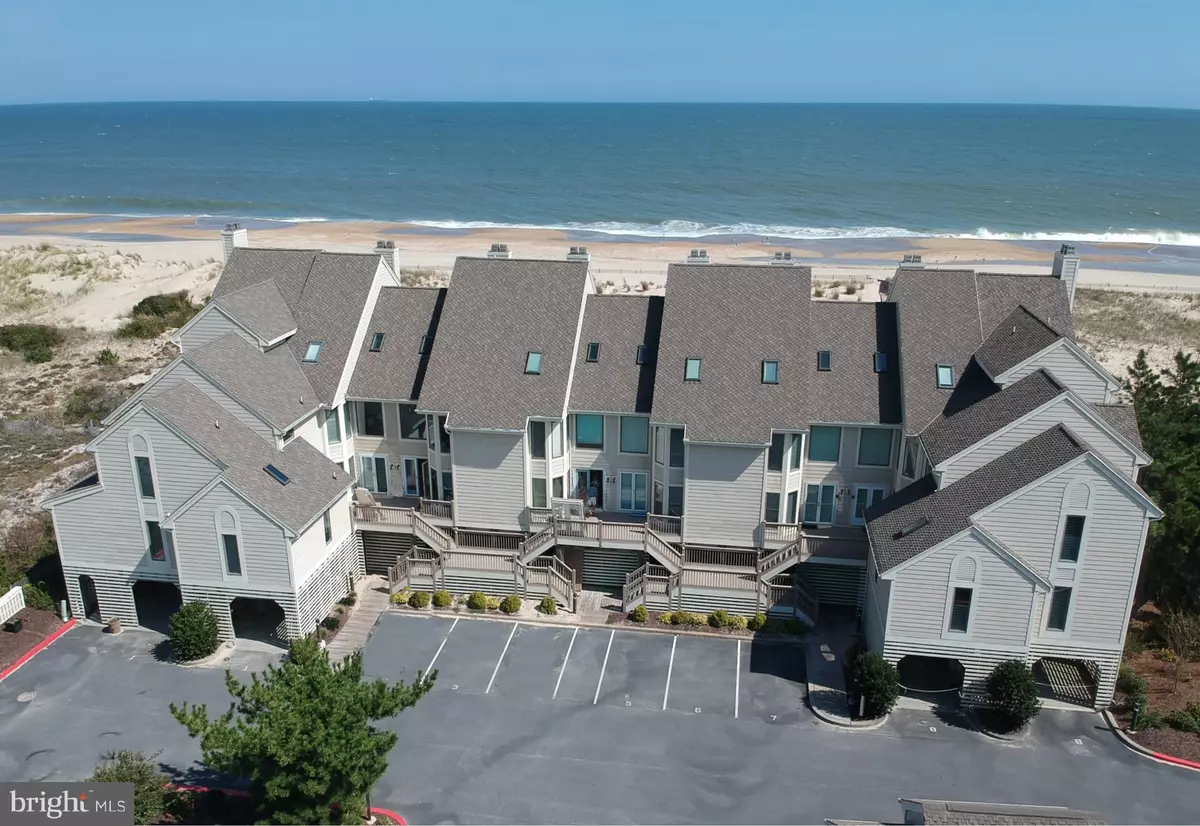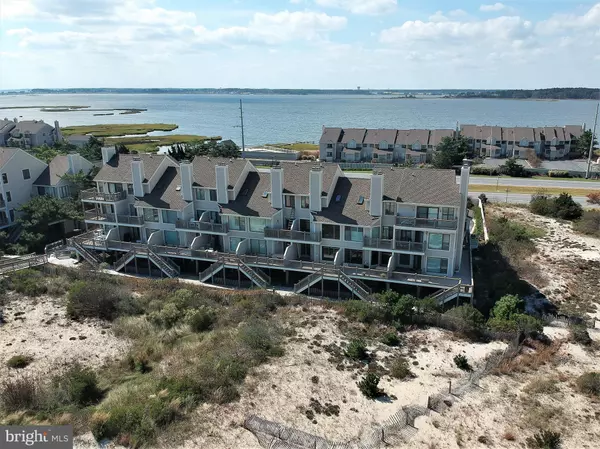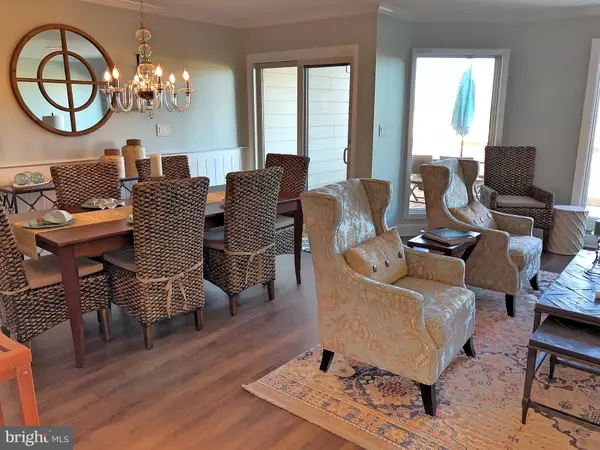$1,325,000
$1,395,000
5.0%For more information regarding the value of a property, please contact us for a free consultation.
2 KINGS GRANT #2 Fenwick Island, DE 19944
4 Beds
4 Baths
2,260 SqFt
Key Details
Sold Price $1,325,000
Property Type Townhouse
Sub Type Interior Row/Townhouse
Listing Status Sold
Purchase Type For Sale
Square Footage 2,260 sqft
Price per Sqft $586
Subdivision Kings Grant
MLS Listing ID DESU129306
Sold Date 03/08/19
Style Coastal
Bedrooms 4
Full Baths 4
HOA Fees $1,227/ann
HOA Y/N Y
Abv Grd Liv Area 2,260
Originating Board BRIGHT
Year Built 1985
Annual Tax Amount $2,049
Tax Year 2018
Property Description
Stunning Oceanfront townhome in Fenwick Island that has been beautifully renovated. New windows replaced the old fireplaces to allow for expansive views of the beach to the north from both the master bedroom and the living room. This impressive home was professionally decorated and is offered with exquisite furnishings so you can move in and enjoy! The upper level offers one bedroom facing the ocean and the other with bay views along with a shared bathroom. The next level has one en-suite bedroom with bay views and a sitting room and a large master overlooking the ocean. On the main level, there is a family room that can also be a 5th bedroom, a gorgeous kitchen, bar, dining area and living room with huge windows allowing for breathtaking views of the ocean. Not only has the home been remodeled, but there is a new HVAC system and water heater. Truly, this is a gem that must be seen by anyone considering an oceanfront property at the beach!
Location
State DE
County Sussex
Area Baltimore Hundred (31001)
Zoning RESIDENTIAL
Interior
Interior Features Ceiling Fan(s), Combination Dining/Living, Combination Kitchen/Dining, Combination Kitchen/Living, Dining Area, Floor Plan - Open, Bar, Crown Moldings, Primary Bath(s), Primary Bedroom - Ocean Front, Recessed Lighting, Upgraded Countertops, Window Treatments
Hot Water Electric
Heating Heat Pump(s)
Cooling Central A/C
Flooring Hardwood
Equipment Dishwasher, Disposal, Dryer, Built-In Microwave, Oven/Range - Electric, Washer, Water Heater
Furnishings Yes
Fireplace N
Appliance Dishwasher, Disposal, Dryer, Built-In Microwave, Oven/Range - Electric, Washer, Water Heater
Heat Source Electric
Laundry Has Laundry
Exterior
Amenities Available Beach, Pool - Outdoor, Swimming Pool, Water/Lake Privileges
Waterfront Description Sandy Beach
Water Access Y
Water Access Desc Swimming Allowed,Fishing Allowed,Canoe/Kayak
View Ocean, Panoramic
Roof Type Architectural Shingle
Accessibility 2+ Access Exits
Garage N
Building
Story 3+
Foundation Pilings
Sewer Public Sewer
Water Public
Architectural Style Coastal
Level or Stories 3+
Additional Building Above Grade, Below Grade
Structure Type Dry Wall
New Construction N
Schools
School District Indian River
Others
HOA Fee Include Common Area Maintenance,Ext Bldg Maint,Insurance,Management,Pool(s),Trash
Senior Community No
Tax ID 134-22.00-5.00-2
Ownership Condominium
Acceptable Financing Cash, Conventional
Listing Terms Cash, Conventional
Financing Cash,Conventional
Special Listing Condition Standard
Read Less
Want to know what your home might be worth? Contact us for a FREE valuation!

Our team is ready to help you sell your home for the highest possible price ASAP

Bought with LESLIE KOPP • Long & Foster Real Estate, Inc.





