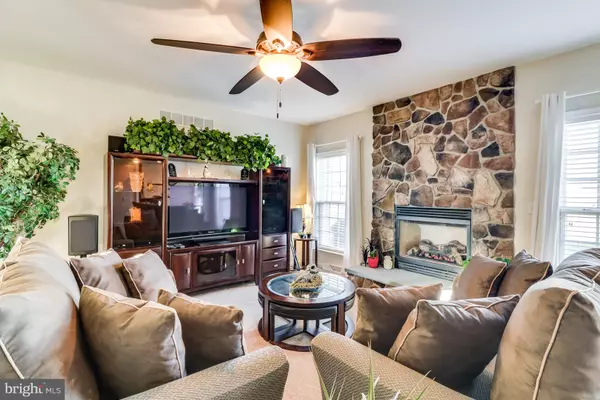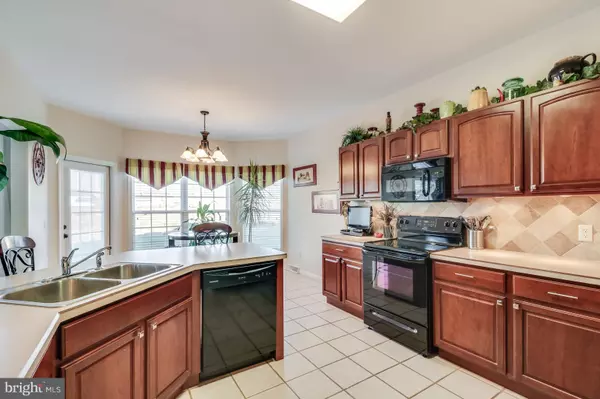$342,000
$345,000
0.9%For more information regarding the value of a property, please contact us for a free consultation.
73 CHERRY BLOSSOM DR Camden Wyoming, DE 19934
6 Beds
4 Baths
4,432 SqFt
Key Details
Sold Price $342,000
Property Type Single Family Home
Sub Type Detached
Listing Status Sold
Purchase Type For Sale
Square Footage 4,432 sqft
Price per Sqft $77
Subdivision The Orchards
MLS Listing ID DEKT104256
Sold Date 03/08/19
Style Traditional
Bedrooms 6
Full Baths 3
Half Baths 1
HOA Fees $16/ann
HOA Y/N Y
Abv Grd Liv Area 3,442
Originating Board BRIGHT
Year Built 2005
Annual Tax Amount $1,707
Tax Year 2018
Lot Size 0.388 Acres
Acres 0.39
Property Description
Welcome to The Orchards! Located in the award-winning Caesar Rodney school district, this lovely home offers over 3000 square feet of above ground level living space which includes 5 bedrooms and 2.5 baths and then there is a bedroom and bath in the mostly finished basement which has a walk-out to the back yard. Enter the beautiful 2 story brick front entrance with hard wood flooring and from there you can choose from the formal living areas or head back to kitchen and family room which features a beautiful gas fireplace. There is a first floor bedroom with it's own bath. There is an attached side entry 2 car garage with cement driveway. Prime location with quick access to Route 1, Route 13, and the Dover Air Force Base and close to shopping, schools and restaurants. Seller is offering a 1yr American Home Sheild protection program.
Location
State DE
County Kent
Area Caesar Rodney (30803)
Zoning AC
Rooms
Other Rooms Living Room, Dining Room, Primary Bedroom, Bedroom 2, Bedroom 4, Kitchen, Family Room, Bedroom 1, Laundry, Bathroom 3, Primary Bathroom
Basement Full, Outside Entrance
Main Level Bedrooms 1
Interior
Interior Features Attic
Hot Water Electric
Heating Forced Air
Cooling Central A/C
Flooring Carpet, Wood
Fireplaces Number 1
Equipment Built-In Microwave, Dishwasher, Disposal, Oven/Range - Electric, Refrigerator, Icemaker, Water Heater
Fireplace Y
Window Features Bay/Bow
Appliance Built-In Microwave, Dishwasher, Disposal, Oven/Range - Electric, Refrigerator, Icemaker, Water Heater
Heat Source Natural Gas
Laundry Main Floor
Exterior
Exterior Feature Patio(s)
Parking Features Garage - Side Entry, Garage Door Opener
Garage Spaces 6.0
Water Access N
Roof Type Pitched,Shingle
Accessibility 2+ Access Exits
Porch Patio(s)
Attached Garage 2
Total Parking Spaces 6
Garage Y
Building
Story 2
Sewer Public Septic
Water Public
Architectural Style Traditional
Level or Stories 2
Additional Building Above Grade, Below Grade
Structure Type Dry Wall
New Construction N
Schools
Elementary Schools W.B. Simpson
High Schools Caesar Rodney
School District Caesar Rodney
Others
HOA Fee Include Common Area Maintenance
Senior Community No
Tax ID NM-00-10401-02-1600-000
Ownership Fee Simple
SqFt Source Estimated
Acceptable Financing FHA, Conventional, Cash, VA
Listing Terms FHA, Conventional, Cash, VA
Financing FHA,Conventional,Cash,VA
Special Listing Condition Standard
Read Less
Want to know what your home might be worth? Contact us for a FREE valuation!

Our team is ready to help you sell your home for the highest possible price ASAP

Bought with Elizabeth Johnson • Century 21 Harrington Realty, Inc





