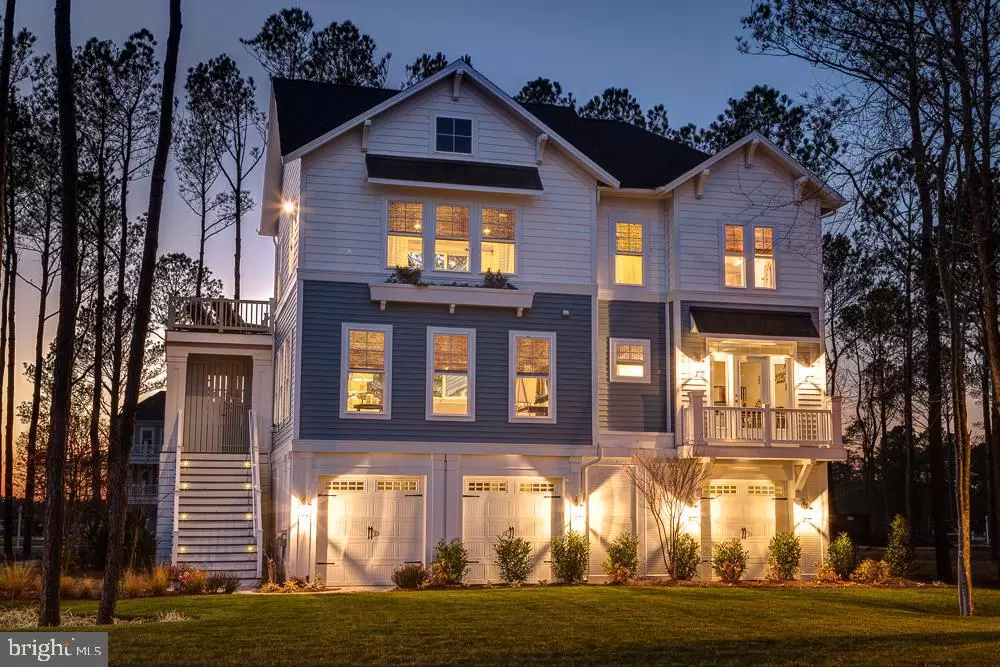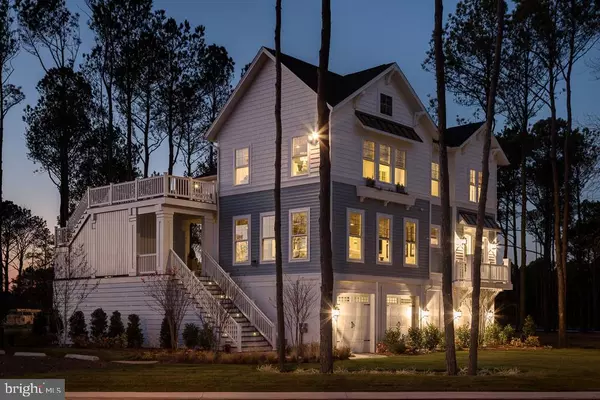$521,786
$509,900
2.3%For more information regarding the value of a property, please contact us for a free consultation.
10 JOHNSONS GLADE LANE Ocean View, DE 19970
4 Beds
4 Baths
2,726 SqFt
Key Details
Sold Price $521,786
Property Type Single Family Home
Sub Type Detached
Listing Status Sold
Purchase Type For Sale
Square Footage 2,726 sqft
Price per Sqft $191
Subdivision Johnsons Glade
MLS Listing ID 1001881862
Sold Date 02/28/19
Style Coastal
Bedrooms 4
Full Baths 3
Half Baths 1
HOA Fees $165/ann
HOA Y/N Y
Abv Grd Liv Area 2,726
Originating Board BRIGHT
Year Built 2018
Annual Tax Amount $1,680
Lot Size 0.309 Acres
Acres 0.31
Property Description
The To Be Built "Sand Piper" is a Best seller at the beach. Built up on pylons, this home offers an outdoor living room 21ft x 21ft before entering the home. Once inside you are greeted by an open floor plan that begs to be used for entertaining. From the large eat-in kitchen, to the expansive great room; this home is perfect as an investment property or family beach home. With the ability to be up to 5 bedrooms, and 3.5 bathrooms there is room for everyone. You have to visit the on-site Model home to appreciate the quality of construction that Evergreene Homes brings to the beach!! Johnsons Glade is a Coastal community consisting of 13 homes on 1/3 acre lots surrounding a private cul-de-sac, no lot premiums, and only 2 miles from Bethany Beach.$5,000 CLOSING COST ASSISTANCE FOR USE OF PREFERRED LENDER AND SETTLEMENT AGENT1/2 OFF STRUCTURAL OPTIONS WHEN YOU SPEND UP TO $25,000
Location
State DE
County Sussex
Area Baltimore Hundred (31001)
Zoning RESIDENTIAL
Rooms
Main Level Bedrooms 1
Interior
Heating Energy Star Heating System, Heat Pump - Electric BackUp, Programmable Thermostat
Cooling Central A/C, Energy Star Cooling System, Heat Pump(s), Programmable Thermostat, Whole House Exhaust Ventilation
Flooring Carpet, Ceramic Tile
Equipment Dishwasher, Disposal, Energy Efficient Appliances, Microwave, Oven/Range - Electric, Refrigerator, Stainless Steel Appliances, Water Heater - High-Efficiency
Appliance Dishwasher, Disposal, Energy Efficient Appliances, Microwave, Oven/Range - Electric, Refrigerator, Stainless Steel Appliances, Water Heater - High-Efficiency
Heat Source Electric
Laundry Hookup
Exterior
Parking Features Built In
Garage Spaces 2.0
Amenities Available Pool - Outdoor
Water Access N
Roof Type Architectural Shingle
Accessibility None
Attached Garage 2
Total Parking Spaces 2
Garage Y
Building
Lot Description Backs to Trees, Cleared, Cul-de-sac, Front Yard, Landscaping, Level, No Thru Street, Partly Wooded, Rear Yard
Story 2
Foundation Concrete Perimeter, Crawl Space
Sewer Public Sewer
Water Public
Architectural Style Coastal
Level or Stories 2
Additional Building Above Grade, Below Grade
Structure Type 9'+ Ceilings
New Construction Y
Schools
School District Indian River
Others
HOA Fee Include Lawn Maintenance,Pool(s)
Senior Community No
Tax ID 134-12.00-3514.00
Ownership Fee Simple
SqFt Source Estimated
Special Listing Condition Standard
Read Less
Want to know what your home might be worth? Contact us for a FREE valuation!

Our team is ready to help you sell your home for the highest possible price ASAP

Bought with Jennifer A A Smith • Keller Williams Realty





