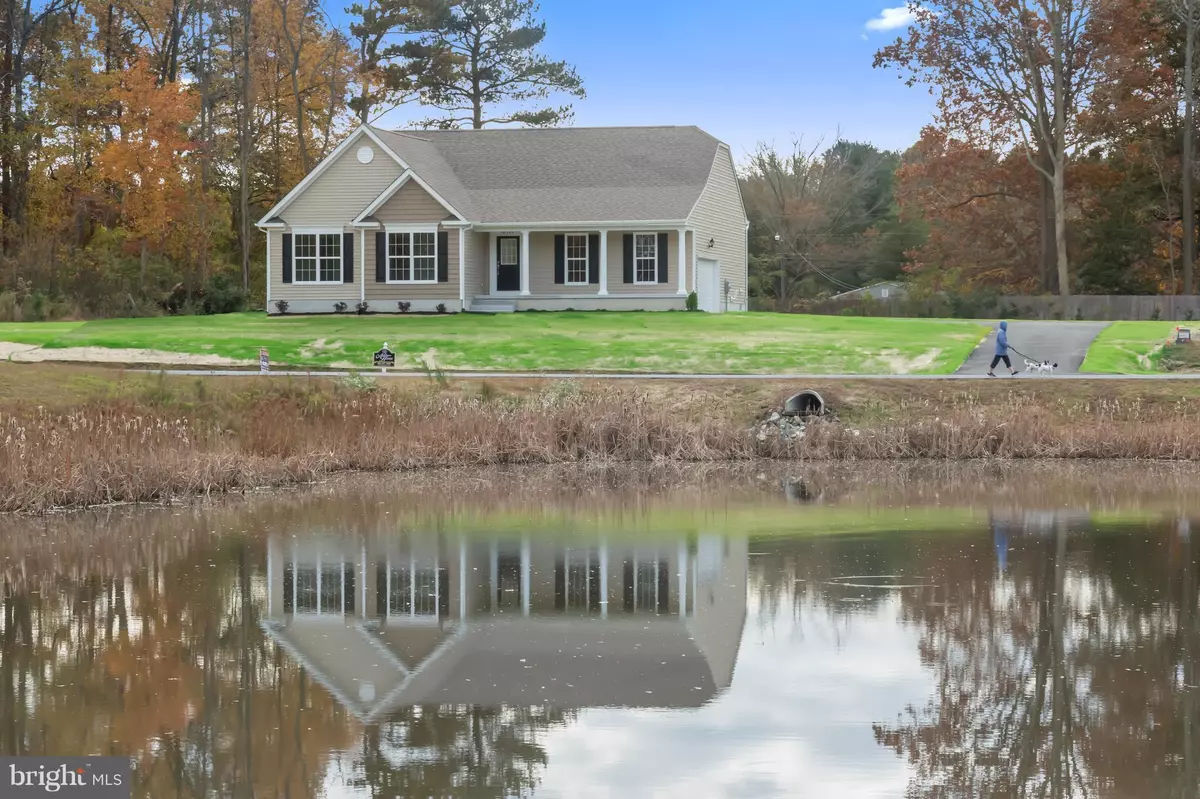$315,000
$329,900
4.5%For more information regarding the value of a property, please contact us for a free consultation.
26549 SPRINGHAVEN RD Milton, DE 19968
3 Beds
2 Baths
1,861 SqFt
Key Details
Sold Price $315,000
Property Type Single Family Home
Sub Type Detached
Listing Status Sold
Purchase Type For Sale
Square Footage 1,861 sqft
Price per Sqft $169
Subdivision Spring Haven
MLS Listing ID 1001845460
Sold Date 03/14/19
Style Ranch/Rambler
Bedrooms 3
Full Baths 2
HOA Fees $50/ann
HOA Y/N Y
Abv Grd Liv Area 1,861
Originating Board BRIGHT
Year Built 2018
Annual Tax Amount $63
Tax Year 2017
Lot Size 0.792 Acres
Acres 0.79
Lot Dimensions 150X225
Property Description
Spacious ranch style home with full basement now MOVE-IN-READY. Thoughtfully constructed with design features that ensure maintenance free living, energy efficient usage, and lasting value. Every room in this spacious 3 bedroom, 2 bath home is large and comfortable. The open floor plan design features large windows with transoms that allow for the natural light to brighten the living areas. Hardwood floors in the entrance, great room, dining room, kitchen and hall. Chef kitchen with granite, pantry, and plenty of counter and cabinet space. Huge great room with gas fireplace. Private master suite with custom designed bath. FULL BASEMENT ready for your custom design. Large 3/4 acre +/- lot with views of the pond in front, and very private tree buffer of open space on the side. The new home community of Spring Haven is ideally located, and just a short drive to the beach, tax-free shopping, fine dining and more.
Location
State DE
County Sussex
Area Broadkill Hundred (31003)
Zoning E 4034
Rooms
Basement Full
Main Level Bedrooms 3
Interior
Interior Features Dining Area, Crown Moldings, Entry Level Bedroom, Floor Plan - Open, Kitchen - Gourmet, Primary Bath(s), Pantry, Recessed Lighting, Upgraded Countertops, Walk-in Closet(s), Wood Floors
Heating Forced Air
Cooling Central A/C
Flooring Hardwood, Laminated, Vinyl, Partially Carpeted
Fireplaces Type Mantel(s), Gas/Propane
Equipment Built-In Microwave, Dishwasher, Oven - Self Cleaning, Washer/Dryer Hookups Only
Fireplace Y
Window Features Insulated,Low-E,Screens
Appliance Built-In Microwave, Dishwasher, Oven - Self Cleaning, Washer/Dryer Hookups Only
Heat Source Propane - Leased
Exterior
Parking Features Garage - Side Entry
Garage Spaces 2.0
Fence Partially
Water Access N
View Pond
Roof Type Architectural Shingle
Accessibility Level Entry - Main
Attached Garage 2
Total Parking Spaces 2
Garage Y
Building
Lot Description Partly Wooded, Cleared
Story 1
Sewer Gravity Sept Fld
Water Well
Architectural Style Ranch/Rambler
Level or Stories 1
Additional Building Above Grade, Below Grade
Structure Type 9'+ Ceilings
New Construction Y
Schools
School District Cape Henlopen
Others
Senior Community No
Tax ID 235-31.00-28.00
Ownership Fee Simple
SqFt Source Assessor
Acceptable Financing Conventional, FHA, Cash
Listing Terms Conventional, FHA, Cash
Financing Conventional,FHA,Cash
Special Listing Condition Standard
Read Less
Want to know what your home might be worth? Contact us for a FREE valuation!

Our team is ready to help you sell your home for the highest possible price ASAP

Bought with Lee Ann Wilkinson • Berkshire Hathaway HomeServices PenFed Realty





