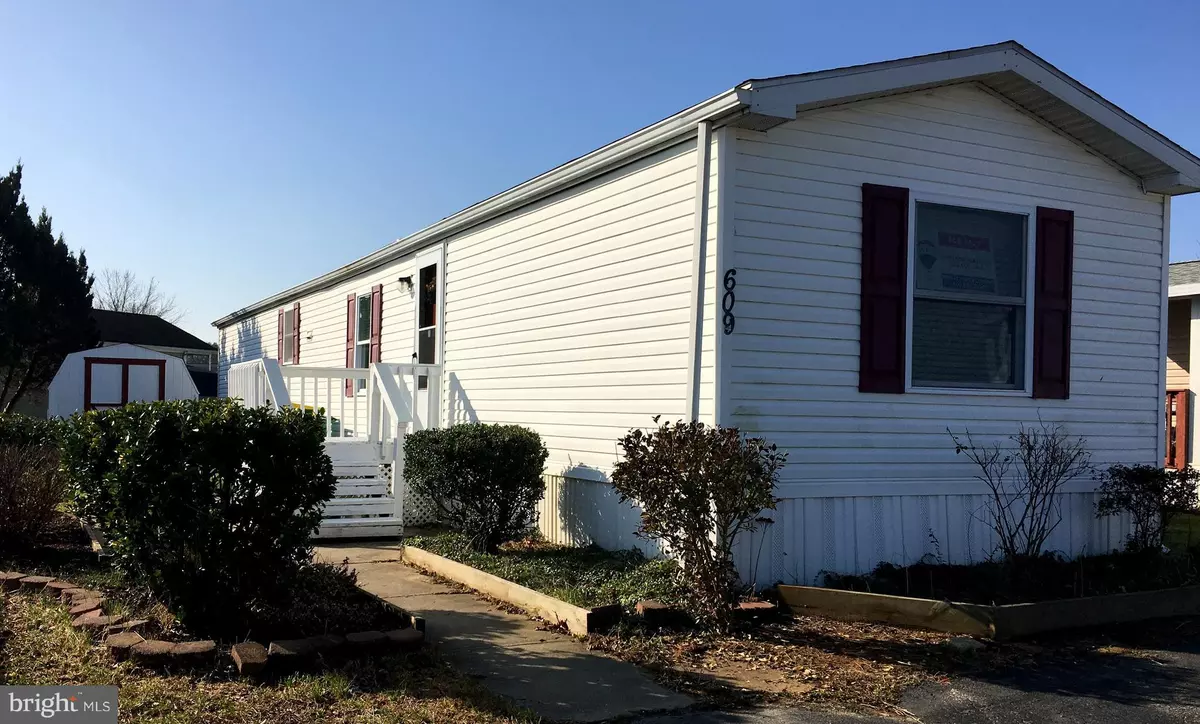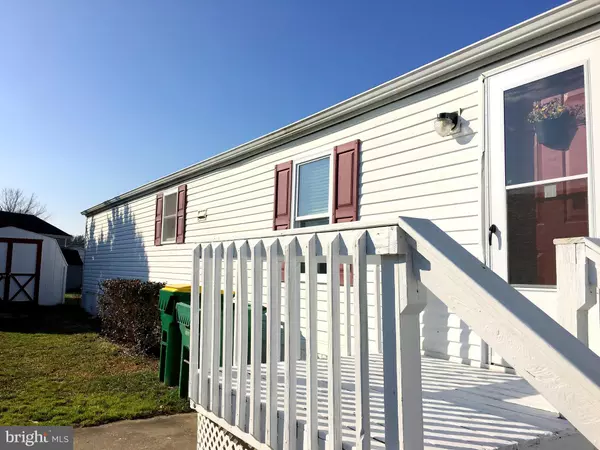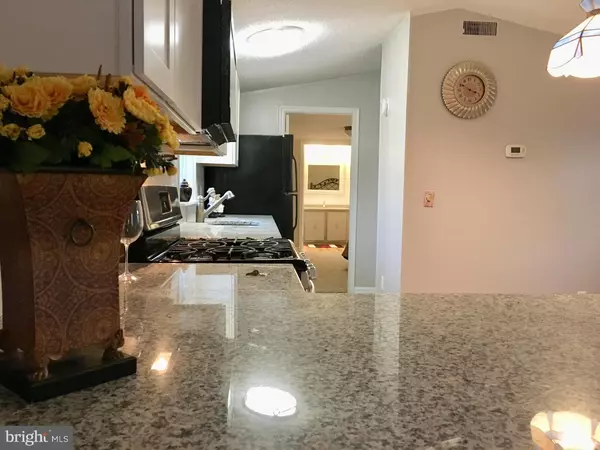$25,000
$29,900
16.4%For more information regarding the value of a property, please contact us for a free consultation.
609 S HUCKLEBERRY AVE Bear, DE 19701
2 Beds
2 Baths
980 SqFt
Key Details
Sold Price $25,000
Property Type Manufactured Home
Sub Type Manufactured
Listing Status Sold
Purchase Type For Sale
Square Footage 980 sqft
Price per Sqft $25
Subdivision Waterford
MLS Listing ID DENC132468
Sold Date 03/15/19
Style Other,Straight Thru
Bedrooms 2
Full Baths 2
HOA Y/N N
Abv Grd Liv Area 980
Originating Board TREND
Land Lease Amount 680.0
Land Lease Frequency Monthly
Year Built 1995
Annual Tax Amount $337
Tax Year 2017
Acres 0.09
Lot Dimensions 100X40
Property Description
Completely Renovated home in Waterford Estates. This home has been completely remodeled, from the sub-flooring, to the Granite and hand-laid tiles in the Kitchen. Once inside this home you won't know that you are even inside a Mobile home. From the brand new wood LVP and Carpet, to the freshly painted drywall. This stunning Kitchen was re-done by Oz Creations. A local Custom Kitchen Contractor. Two baths have also been completely updated. There was a brand new New Heater/ Central Air installed in 2016. This home was remodeled with quality materials by a licensed and insured contractor! All updates are guaranteed and transfers to the new owner. This home also sits on a nice lot with lots of space between you and your neighbor. Also has a large storage shed. Priced and renovated, better than new!
Location
State DE
County New Castle
Area Newark/Glasgow (30905)
Zoning RES
Rooms
Other Rooms Living Room, Primary Bedroom, Kitchen, Bedroom 1
Main Level Bedrooms 2
Interior
Interior Features Primary Bath(s), Kitchen - Island, Butlers Pantry, Skylight(s)
Hot Water Electric
Heating Forced Air
Cooling Central A/C
Flooring Fully Carpeted, Vinyl
Equipment Oven - Self Cleaning, Built-In Microwave, Refrigerator, Stove
Furnishings No
Fireplace N
Appliance Oven - Self Cleaning, Built-In Microwave, Refrigerator, Stove
Heat Source Natural Gas
Laundry Main Floor
Exterior
Exterior Feature Deck(s)
Garage Spaces 2.0
Utilities Available Cable TV, Water Available
Water Access N
Roof Type Shingle
Accessibility None
Porch Deck(s)
Total Parking Spaces 2
Garage N
Building
Lot Description SideYard(s)
Story 1
Sewer Public Sewer
Water Public
Architectural Style Other, Straight Thru
Level or Stories 1
Additional Building Above Grade
Structure Type Cathedral Ceilings
New Construction N
Schools
School District Christina
Others
HOA Fee Include Common Area Maintenance,Snow Removal,Water,Cable TV
Senior Community No
Tax ID 10-048.00-009.M.0129
Ownership Land Lease
SqFt Source Estimated
Horse Property N
Special Listing Condition Standard
Read Less
Want to know what your home might be worth? Contact us for a FREE valuation!

Our team is ready to help you sell your home for the highest possible price ASAP

Bought with Paul J Kulesza Sr. • Weichert Realtors-Limestone





