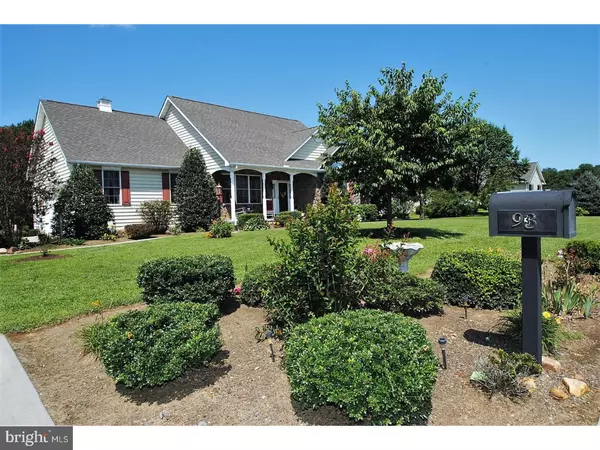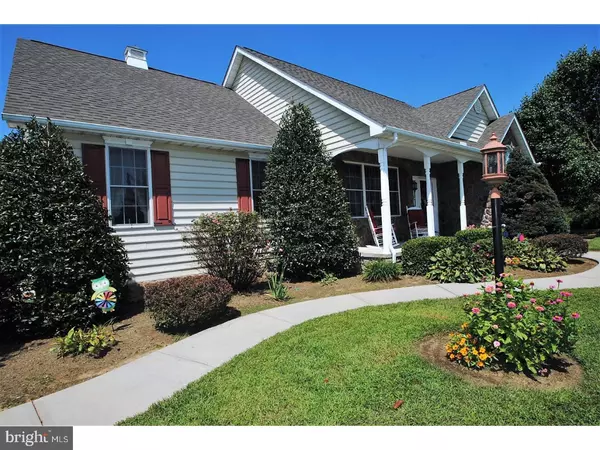$276,000
$298,900
7.7%For more information regarding the value of a property, please contact us for a free consultation.
93 W DEER TRAIL RD Clayton, DE 19938
3 Beds
2 Baths
2,013 SqFt
Key Details
Sold Price $276,000
Property Type Single Family Home
Sub Type Detached
Listing Status Sold
Purchase Type For Sale
Square Footage 2,013 sqft
Price per Sqft $137
Subdivision Whitetail Run
MLS Listing ID 1002334342
Sold Date 03/20/19
Style Ranch/Rambler
Bedrooms 3
Full Baths 2
HOA Fees $17/ann
HOA Y/N Y
Abv Grd Liv Area 2,013
Originating Board TREND
Year Built 2006
Annual Tax Amount $1,177
Tax Year 2018
Lot Size 0.669 Acres
Acres 0.52
Lot Dimensions 138X211
Property Description
Luxurious 1-level living with lush landscaping, private backyard and open floor plan! First glance makes lasting impression with this 3BRs/2 bath raised ranch tucked in Clayton's charming countryside. Bountiful and beautiful plantings, shrubbery, flowers and trees are spectacular and create kaleidoscope of color enveloping home. Covered porch, perfect for rocking chairs and potted plants, fronts stately stone home with red shutters. Polished hardwood floors, 9-ft. ceiling and sunlit rooms greet you. DR offers elegance in tranquil manner with soothing sage green paint below white chair rail and sage/cream wallpaper upper, while crown molding borders ceiling and sunlight through triple window highlights it all. Opposite DR is LR/sitting room/BR with contemporary vibe with 2 sets of French doors accessing foyer and hall, transom window, apex ceiling and Palladian window. Big kitchen has high-end features and sun-infused bump-out dining nook before quadruple window. Oak cabinets updated with pewter hardware to give modern look, noir-speckled granite countertops with angled extension for bar stools, and SS/black appliances is amazing enough yet there are also 2 glass-pane door cabinets, angled tile backsplash with accent tiles and crown molding which give room finishing touch. Hall off kitchen has laundry room with built-in cabinets, back door and access to 2-car garage (4 remotes) with utility sink, great for working out in yard. FR is sprawling with conversation along with desk areas.Softly carpeted with vaulted ceiling and gas FP, this room is hands-down heart-of-the-home space!On 1 side of FR sits guest BR in gold paint with carpeting,oversized dual window and DD closet. Hall bath is nestled adjacent and features dual-sink oak vanity and accent glass block transom window above shower/tub. Other side of FR is MBR with tan carpeting,walk-in closet,crown molding,4 windows and skylight for sunlight and moonlight! Master bath boasts large dual-sink oak vanity, dual window, shower and 12-jet corner Jacuzzi!Lavish! Relish ultimate outdoor entertaining areas! Glass slider from FR leads to 14 x 14 screened in 3-season room with paddle fan, TV hookup/outlets.Off sunroom is 14 x 21 composite deck with dining and grill areas. Beyond is vibrant green backyard that backs to common area affording more acreage and fringed with 9 mature fruit trees offering magnificent privacy. 12 x 20 shed touts concrete foundation and electricity, along with windows and kennel(out back). New furnace installed 12-18. Ask about our 3.75% interest rates for qualified buyers.
Location
State DE
County Kent
Area Smyrna (30801)
Zoning AC
Rooms
Other Rooms Living Room, Dining Room, Primary Bedroom, Bedroom 2, Kitchen, Family Room, Bedroom 1, Laundry, Other
Main Level Bedrooms 3
Interior
Interior Features Dining Area
Hot Water Propane
Heating Forced Air
Cooling Central A/C
Fireplaces Number 1
Fireplace Y
Heat Source Propane - Leased
Laundry Main Floor
Exterior
Exterior Feature Deck(s)
Parking Features Inside Access
Garage Spaces 2.0
Water Access N
Accessibility None
Porch Deck(s)
Attached Garage 2
Total Parking Spaces 2
Garage Y
Building
Story 1
Sewer On Site Septic
Water Public
Architectural Style Ranch/Rambler
Level or Stories 1
Additional Building Above Grade
New Construction N
Schools
School District Smyrna
Others
Senior Community No
Tax ID KH-00-04402-01-0400-000
Ownership Fee Simple
SqFt Source Assessor
Special Listing Condition Standard
Read Less
Want to know what your home might be worth? Contact us for a FREE valuation!

Our team is ready to help you sell your home for the highest possible price ASAP

Bought with Corrie Robinson • RE/MAX 1st Choice - Middletown





