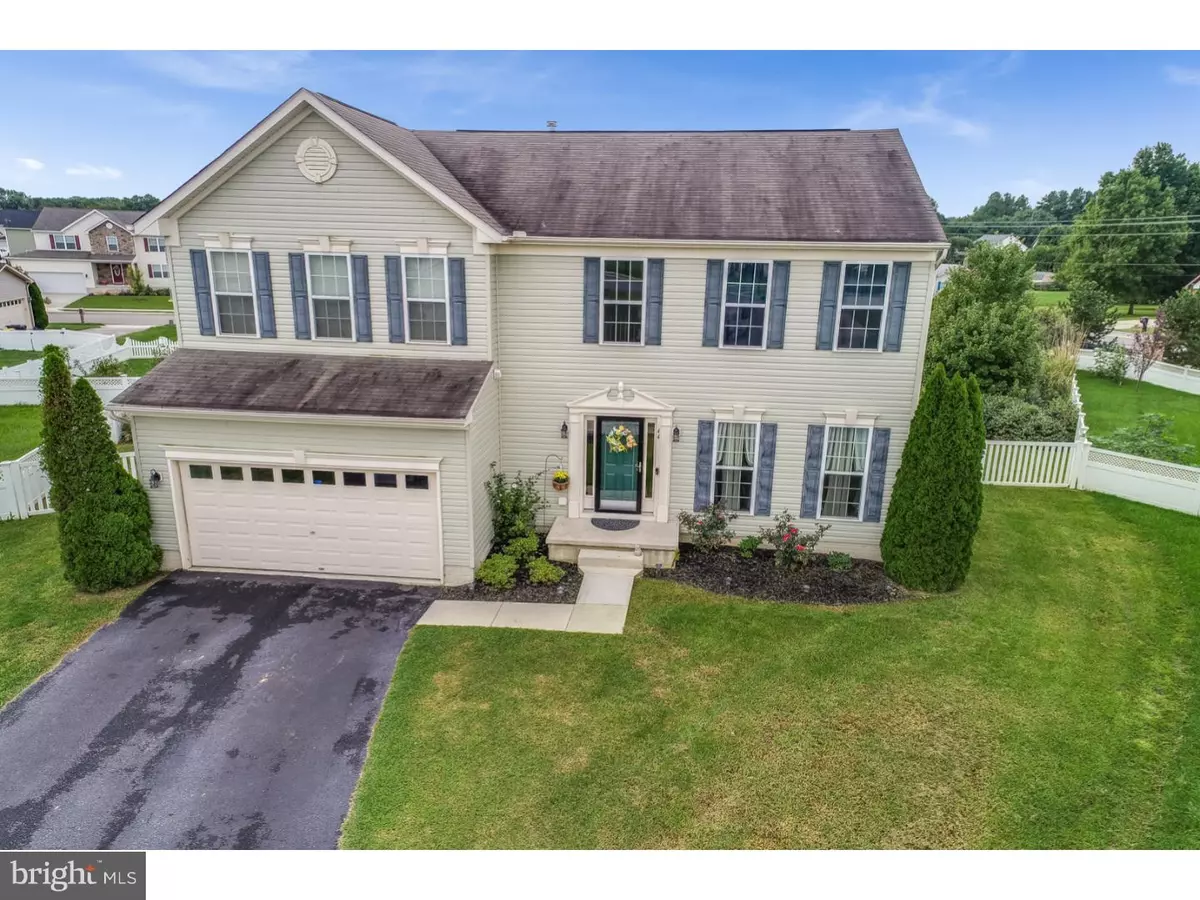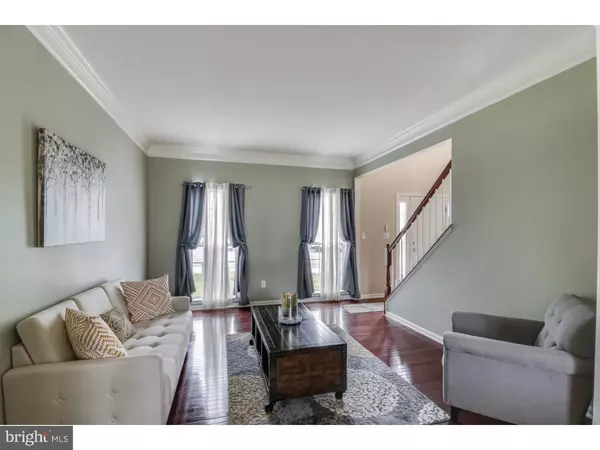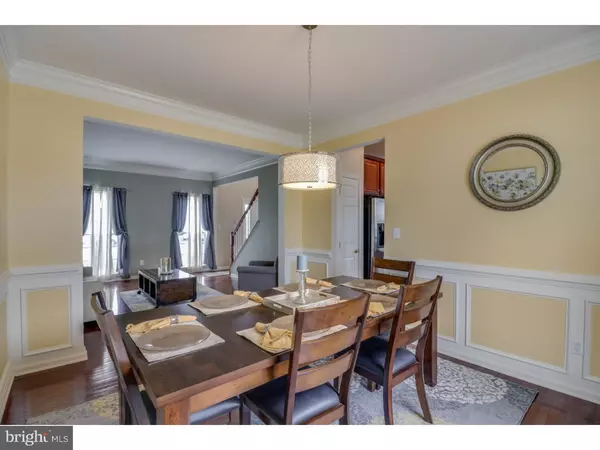$310,000
$315,000
1.6%For more information regarding the value of a property, please contact us for a free consultation.
44 CRANE CT Magnolia, DE 19962
4 Beds
3 Baths
3,023 SqFt
Key Details
Sold Price $310,000
Property Type Single Family Home
Sub Type Detached
Listing Status Sold
Purchase Type For Sale
Square Footage 3,023 sqft
Price per Sqft $102
Subdivision Point Landing
MLS Listing ID 1007546094
Sold Date 03/21/19
Style Contemporary
Bedrooms 4
Full Baths 2
Half Baths 1
HOA Fees $27/ann
HOA Y/N Y
Abv Grd Liv Area 2,445
Originating Board TREND
Year Built 2008
Annual Tax Amount $1,285
Tax Year 2018
Lot Size 6,343 Sqft
Acres 0.24
Lot Dimensions 39X163
Property Description
Gorgeous, spacious home in the Caesar Rodney School District! Tucked in the back of a cul de sac, this home has everything on your list of "must haves". Enter into the grand foyer with vaulted ceiling and open staircase to this meticulously maintained 4 bedroom, 2.5 bath home with gleaming hardwood floors throughout. If you like to cook you will love this gourmet kitchen with tons of cabinet and counter space, a center island, pantry, stainless steel appliances, including a double oven, and Corian counter tops. The kitchen is open to the breakfast nook and flows into the spacious family room with fireplace. This open floor concept is great for entertaining and yet gives a comfortable, cozy feel! The first floor also includes a formal living room, formal dining room, laundry room and half bath. Upstairs you will find a master suite with two walk in closets and a huge luxury bath with soaking tub, separate shower and double sinks. There are three other large bedrooms and a full bath completing the second floor. Need more space? The fully finished basement with oversized walk out can be used for an additional family room or a rec room and features a 3 piece rough in for a future bathroom. Other features not to overlook are the 2 car garage, large deck and fenced yard. An ideal location, close to Rt. 13, Rt. 1, and a short commute to Dover Air Force Base, Downtown Dover and the local beaches. Lovingly cared for by the current owners, all that is needed here are new owners waiting to enjoy a beautiful new home! Schedule your tour today!
Location
State DE
County Kent
Area Caesar Rodney (30803)
Zoning AC
Rooms
Other Rooms Living Room, Dining Room, Primary Bedroom, Bedroom 2, Bedroom 3, Kitchen, Family Room, Bedroom 1, Laundry, Other
Basement Full, Outside Entrance, Fully Finished
Interior
Interior Features Primary Bath(s), Kitchen - Island, Butlers Pantry, Ceiling Fan(s), Dining Area
Hot Water Natural Gas
Heating Other
Cooling Central A/C
Flooring Wood
Fireplaces Number 1
Equipment Cooktop, Oven - Double, Dishwasher, Refrigerator, Built-In Microwave
Fireplace Y
Appliance Cooktop, Oven - Double, Dishwasher, Refrigerator, Built-In Microwave
Heat Source Natural Gas
Laundry Main Floor
Exterior
Exterior Feature Deck(s)
Parking Features Inside Access
Garage Spaces 4.0
Utilities Available Cable TV
Water Access N
Accessibility None
Porch Deck(s)
Attached Garage 2
Total Parking Spaces 4
Garage Y
Building
Lot Description Cul-de-sac
Story 2
Sewer Public Sewer
Water Public
Architectural Style Contemporary
Level or Stories 2
Additional Building Above Grade, Below Grade
New Construction N
Schools
Elementary Schools W.B. Simpson
Middle Schools Postlethwait
High Schools Caesar Rodney
School District Caesar Rodney
Others
HOA Fee Include Common Area Maintenance,Cook Fee
Senior Community No
Tax ID NM-00-09603-02-4500-000
Ownership Fee Simple
SqFt Source Assessor
Acceptable Financing Conventional, VA, FHA 203(b), USDA
Listing Terms Conventional, VA, FHA 203(b), USDA
Financing Conventional,VA,FHA 203(b),USDA
Special Listing Condition Standard
Read Less
Want to know what your home might be worth? Contact us for a FREE valuation!

Our team is ready to help you sell your home for the highest possible price ASAP

Bought with Demarcus L. Rush • Myers Realty





