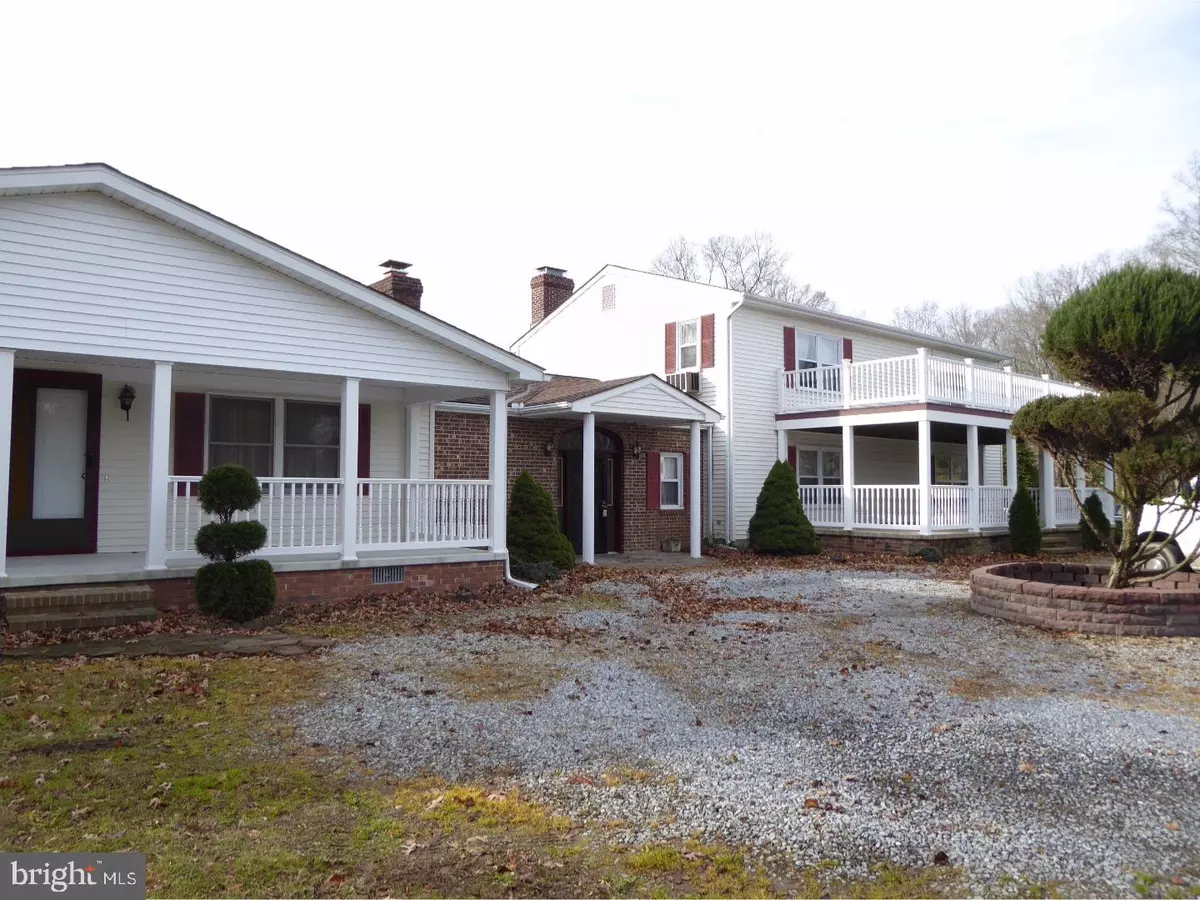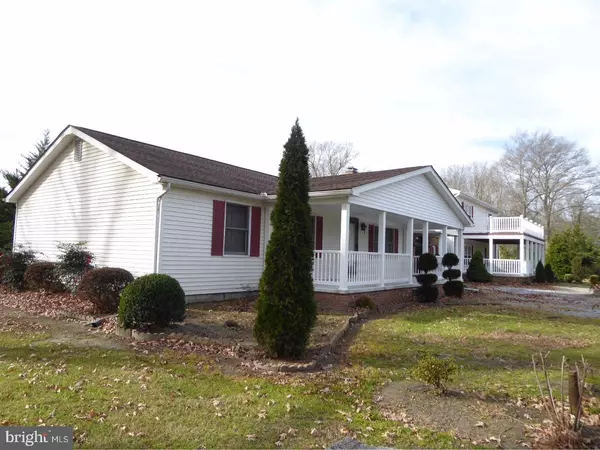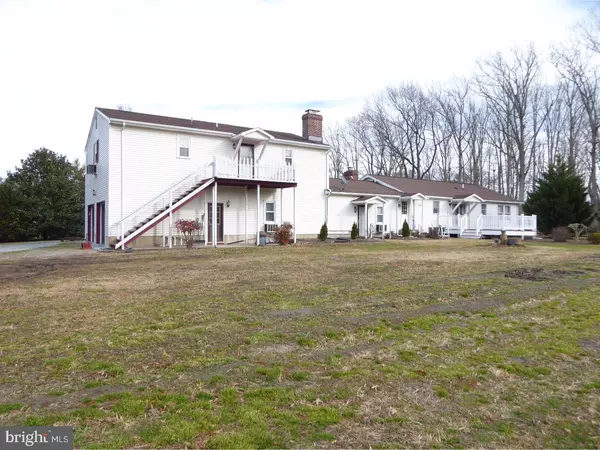$460,000
$475,000
3.2%For more information regarding the value of a property, please contact us for a free consultation.
3735 SANDY BEND RD Hartly, DE 19953
5 Beds
3 Baths
3,357 SqFt
Key Details
Sold Price $460,000
Property Type Single Family Home
Sub Type Detached
Listing Status Sold
Purchase Type For Sale
Square Footage 3,357 sqft
Price per Sqft $137
Subdivision None Available
MLS Listing ID 1004278923
Sold Date 03/25/19
Style Ranch/Rambler,Raised Ranch/Rambler
Bedrooms 5
Full Baths 3
HOA Y/N N
Abv Grd Liv Area 3,357
Originating Board TREND
Year Built 1988
Annual Tax Amount $1,724
Tax Year 2017
Lot Size 29.900 Acres
Acres 29.9
Lot Dimensions 1
Property Description
R-10247 One of a kind. So many possibilities. This 5 bedroom 4.5 bath home is situated on an oasis of 30 acres. Mostly wooded but the sellers have cleared numerous acres out back over the years. If you are looking for a place for horses, a huge garden or an area to build additional outbuildings...This is it! The original home built in 1988 is a 3 bedroom 2 bath ranch. Both bathrooms have just been completely redone. The living room has hardwood flooring and a wood burning fireplace with blower. A country kitchen with stainless appliances and large utility room that leads to the back yard. There is also a large deck off the dining area surrounded by lush landscaping. The original 2 car garage was turned into a huge FR with a wood stove on a brick hearth. An addition was added that is separated from the main home. It can be an in law suite or the childrens getaway, you decide. It includes another huge FR with a brick hearth wood burning fireplace and a covered front deck. Upstairs there are two master suites with their own bathrooms. An elevated rear deck overlooking the beautiful acreage and a large elevated deck out front. An attached over sized 2 car garage has its own half bath too. This is a one of a kind home with so much to offer. Owner is in the process of installing a new septic.
Location
State DE
County Kent
Area Caesar Rodney (30803)
Zoning AR
Rooms
Other Rooms Living Room, Dining Room, Primary Bedroom, Bedroom 2, Bedroom 3, Kitchen, Family Room, Bedroom 1, In-Law/auPair/Suite, Other
Interior
Interior Features Primary Bath(s), Wood Stove, Kitchen - Eat-In
Hot Water Electric
Heating Heat Pump - Electric BackUp, Wood Burn Stove, Baseboard - Electric
Cooling Central A/C
Flooring Wood, Fully Carpeted
Fireplaces Type Brick
Equipment Dishwasher
Fireplace N
Appliance Dishwasher
Heat Source Electric, Wood
Laundry Main Floor
Exterior
Exterior Feature Deck(s), Roof, Porch(es)
Parking Features Garage - Side Entry
Garage Spaces 2.0
Water Access N
Accessibility None
Porch Deck(s), Roof, Porch(es)
Attached Garage 2
Total Parking Spaces 2
Garage Y
Building
Lot Description Open, Trees/Wooded
Story 2
Sewer On Site Septic
Water Well
Architectural Style Ranch/Rambler, Raised Ranch/Rambler
Level or Stories 2
Additional Building Above Grade
New Construction N
Schools
Elementary Schools W.B. Simpson
School District Caesar Rodney
Others
Senior Community No
Tax ID WD-00-09000-02-5000-000
Ownership Fee Simple
SqFt Source Assessor
Special Listing Condition Standard
Read Less
Want to know what your home might be worth? Contact us for a FREE valuation!

Our team is ready to help you sell your home for the highest possible price ASAP

Bought with Sylvia W Pankonien • RE/MAX Horizons





