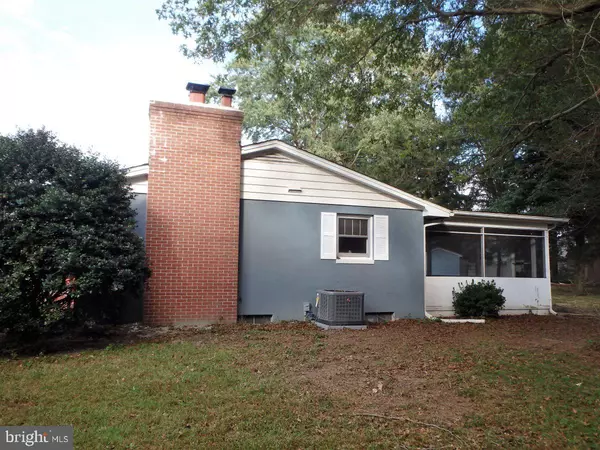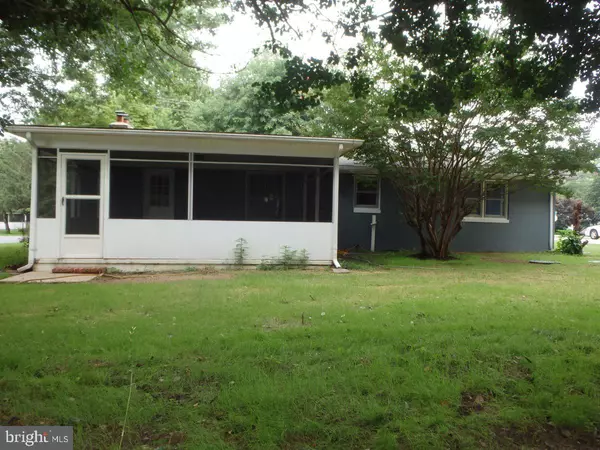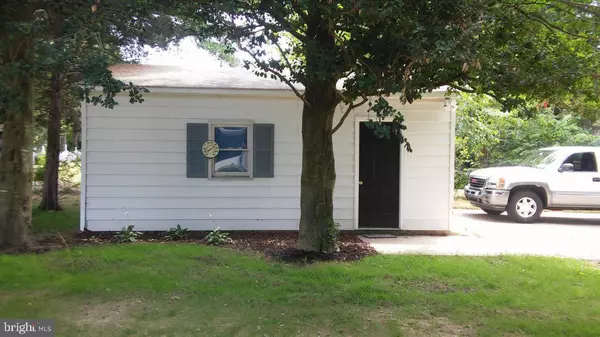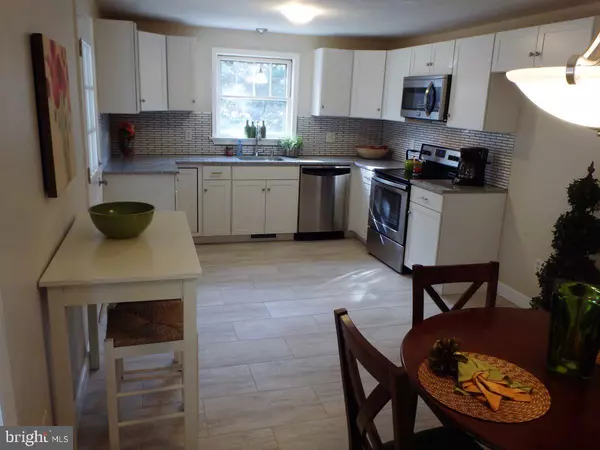$195,000
$195,900
0.5%For more information regarding the value of a property, please contact us for a free consultation.
27 SUNSET LN Milford, DE 19963
3 Beds
2 Baths
1,274 SqFt
Key Details
Sold Price $195,000
Property Type Single Family Home
Sub Type Detached
Listing Status Sold
Purchase Type For Sale
Square Footage 1,274 sqft
Price per Sqft $153
Subdivision Evergreen Acres (8)
MLS Listing ID DESU131282
Sold Date 03/29/19
Style Ranch/Rambler
Bedrooms 3
Full Baths 1
Half Baths 1
HOA Y/N N
Abv Grd Liv Area 1,274
Originating Board BRIGHT
Year Built 1966
Annual Tax Amount $653
Tax Year 2018
Lot Size 0.299 Acres
Acres 0.3
Property Description
Completely renovated in 2018. This move in ready, three bedroom, one and a half bath ranch home is located in a quiet neighborhood only blocks from Haven Lakes private community boat launch. New septic system, new well and new energy star heat pump all installed in 2018. White shaker cabinets, granite countertops, tile back splash, under mount sink with stainless steel appliances are just a few more updates. A nice back yard with an oversized one car garage and a large screen porch that are ideal for some summer entertaining. This home also boasts all original hardwood floors and a wood burning fireplace. Perfect for those cold winter days. There is a washer & dryer located in the unfinished basement which has plenty of additional storage for all your toys. Conveniently located just outside Milford city limits (So no city tax) yet close to all local amenities. Only minutes from the new hospital and a short 30-minute drive to Dover, Rehoboth Beach or Lewes. Perfect for anyone. Easy to show and ready for a quick close if necessary.
Location
State DE
County Sussex
Area Cedar Creek Hundred (31004)
Zoning L
Rooms
Other Rooms Living Room, Primary Bedroom, Bedroom 2, Bedroom 3, Kitchen
Basement Full
Main Level Bedrooms 3
Interior
Interior Features Attic
Hot Water Electric
Heating Hot Water, Heat Pump - Electric BackUp
Cooling Central A/C
Flooring Hardwood, Laminated
Fireplaces Number 1
Fireplaces Type Wood
Equipment Dishwasher, Dryer, Microwave, Oven/Range - Electric, Washer
Appliance Dishwasher, Dryer, Microwave, Oven/Range - Electric, Washer
Heat Source Electric
Exterior
Exterior Feature Porch(es)
Parking Features Other
Garage Spaces 4.0
Water Access N
Roof Type Asphalt
Accessibility None
Porch Porch(es)
Total Parking Spaces 4
Garage Y
Building
Story 1
Foundation Block
Sewer Septic Exists
Water Well
Architectural Style Ranch/Rambler
Level or Stories 1
Additional Building Above Grade, Below Grade
New Construction N
Schools
Elementary Schools Mispillion
Middle Schools Milford Central Academy
High Schools Milford
School District Milford
Others
Senior Community No
Tax ID 130-03.07-6.00
Ownership Fee Simple
SqFt Source Assessor
Acceptable Financing Cash, Conventional
Listing Terms Cash, Conventional
Financing Cash,Conventional
Special Listing Condition Standard
Read Less
Want to know what your home might be worth? Contact us for a FREE valuation!

Our team is ready to help you sell your home for the highest possible price ASAP

Bought with Heidi Penuel • RE/MAX ABOVE AND BEYOND





