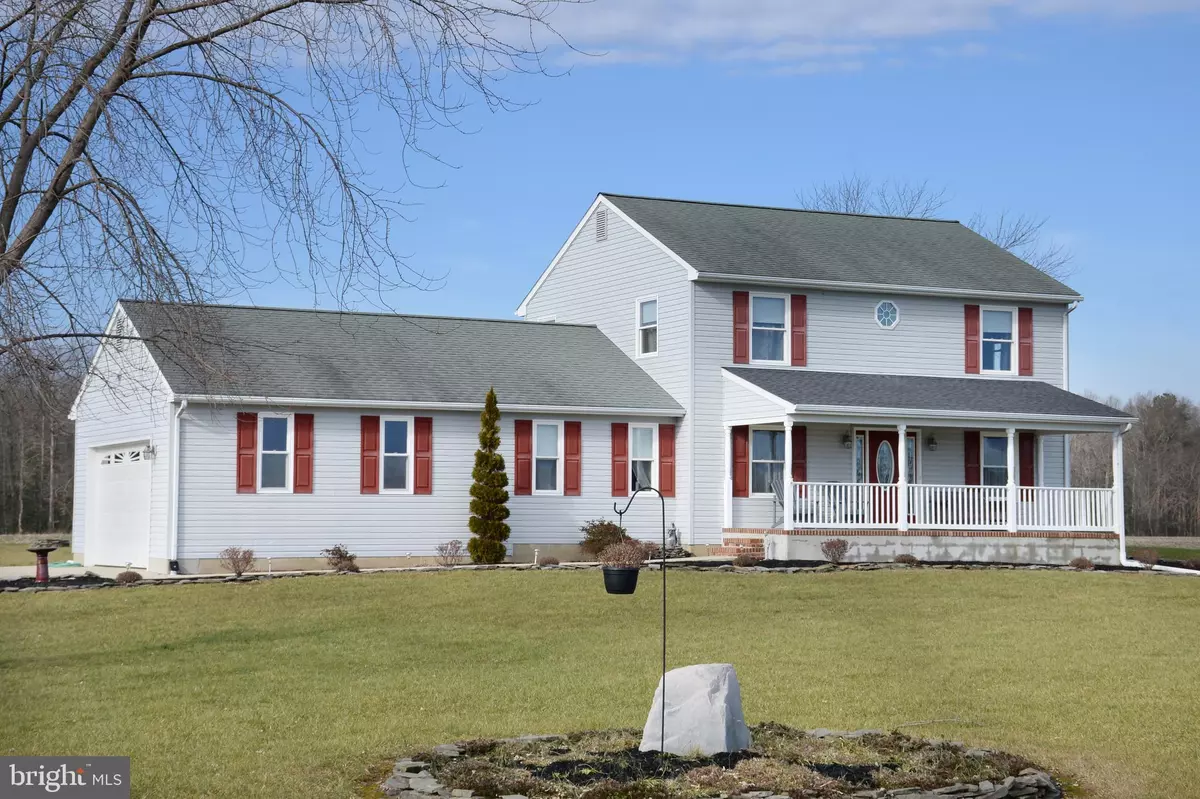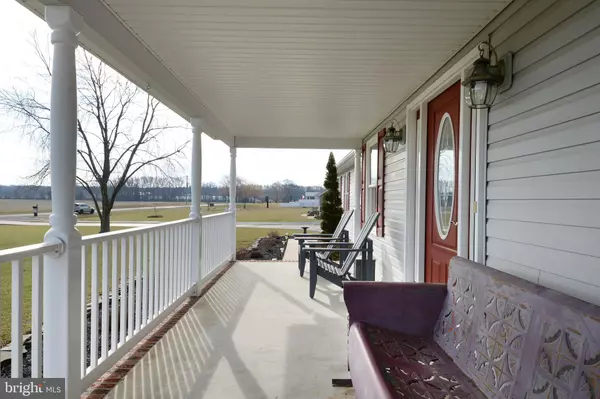$255,000
$260,000
1.9%For more information regarding the value of a property, please contact us for a free consultation.
493 AMSTERDAM RD Felton, DE 19943
3 Beds
3 Baths
1,900 SqFt
Key Details
Sold Price $255,000
Property Type Single Family Home
Sub Type Detached
Listing Status Sold
Purchase Type For Sale
Square Footage 1,900 sqft
Price per Sqft $134
Subdivision None Available
MLS Listing ID DEKT219586
Sold Date 03/18/19
Style Colonial
Bedrooms 3
Full Baths 2
Half Baths 1
HOA Y/N N
Abv Grd Liv Area 1,900
Originating Board BRIGHT
Year Built 1996
Annual Tax Amount $1,068
Tax Year 2018
Lot Size 1.000 Acres
Acres 1.0
Property Description
R-10822 Fantastic country setting! No HOA fees, no municipal taxes, no water or sewer fees, no problem! This 3 BR, 2 1/2 bath home is situated on an acre in the Lake Forest School District. The first floor has a spacious open floorplan, hardwood flooring throughout, and has been tastefully updated with contemporary neutral colors. A formal dining room and living room flank the front entrance. Both rooms feature chair railing and there is gorgeous built-in cabinetry in the living room. The huge country kitchen is open to the family room and is perfect for preparing meals and entertaining friends and family. During the warmer months, you can step outside the morning room onto the back deck to grill and enjoy the peaceful country views. The large front porch is the perfect place to enjoy a cup of coffee and watch the sunrise. Upstairs are the three roomy bedrooms, master bath, and second full bath. Both bathrooms have been updated with new flooring, cabinetry, countertops, and sink fixtures. Sellers are including all appliances, including the washer and dryer, as well as the two out buildings.
Location
State DE
County Kent
Area Lake Forest (30804)
Zoning AR
Direction East
Rooms
Other Rooms Living Room, Dining Room, Primary Bedroom, Bedroom 2, Bedroom 3, Kitchen, Family Room, Laundry
Interior
Interior Features Attic, Built-Ins, Carpet, Ceiling Fan(s), Chair Railings, Family Room Off Kitchen, Floor Plan - Open, Formal/Separate Dining Room, Kitchen - Eat-In, Primary Bath(s), Wood Floors
Heating Forced Air
Cooling Central A/C
Flooring Hardwood, Carpet, Vinyl
Equipment Built-In Microwave, Dishwasher, Oven/Range - Gas, Refrigerator
Fireplace N
Appliance Built-In Microwave, Dishwasher, Oven/Range - Gas, Refrigerator
Heat Source Propane - Leased
Laundry Main Floor
Exterior
Parking Features Garage - Side Entry, Garage Door Opener, Inside Access
Garage Spaces 10.0
Water Access N
Accessibility None
Attached Garage 2
Total Parking Spaces 10
Garage Y
Building
Story 2
Foundation Crawl Space
Sewer Septic Exists
Water Well
Architectural Style Colonial
Level or Stories 2
Additional Building Above Grade, Below Grade
New Construction N
Schools
Elementary Schools Lake Forest North
Middle Schools W.T. Chipman
High Schools Lake Forest
School District Lake Forest
Others
Senior Community No
Tax ID SM-00-13700-01-0306-000
Ownership Fee Simple
SqFt Source Assessor
Acceptable Financing Conventional, FHA, USDA, VA
Listing Terms Conventional, FHA, USDA, VA
Financing Conventional,FHA,USDA,VA
Special Listing Condition Standard
Read Less
Want to know what your home might be worth? Contact us for a FREE valuation!

Our team is ready to help you sell your home for the highest possible price ASAP

Bought with Karen K Migala • Keller Williams Realty Central-Delaware





