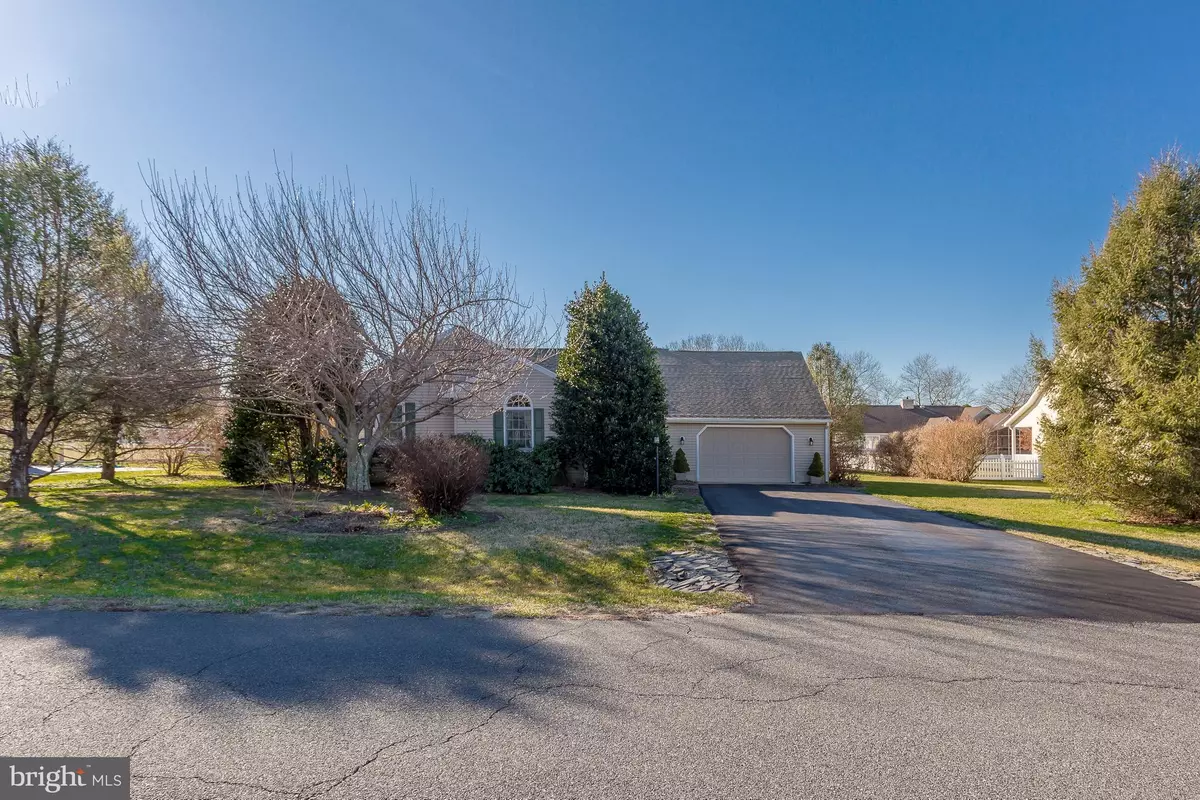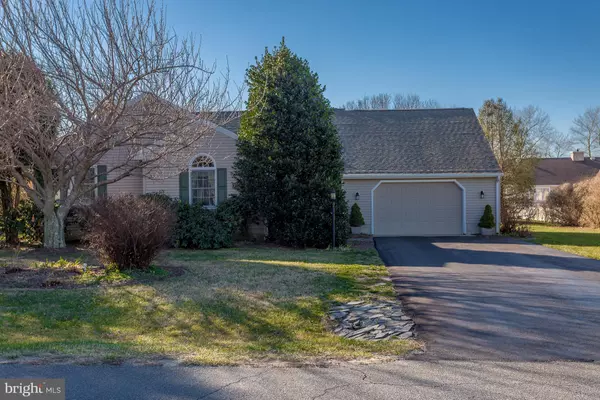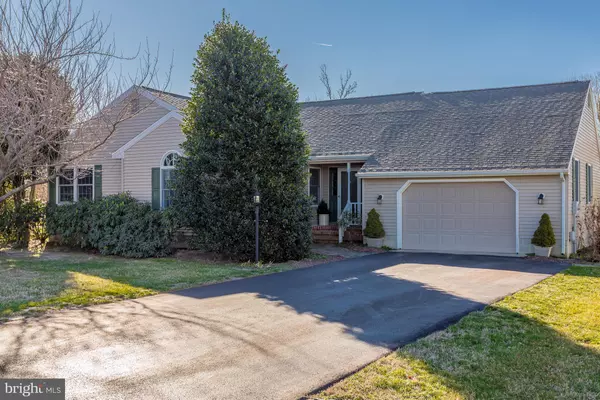$310,000
$326,900
5.2%For more information regarding the value of a property, please contact us for a free consultation.
31110 EDGEWOOD DR Lewes, DE 19958
3 Beds
2 Baths
1,710 SqFt
Key Details
Sold Price $310,000
Property Type Single Family Home
Sub Type Detached
Listing Status Sold
Purchase Type For Sale
Square Footage 1,710 sqft
Price per Sqft $181
Subdivision Edgewater Estates
MLS Listing ID DESU129230
Sold Date 04/01/19
Style Traditional
Bedrooms 3
Full Baths 2
HOA Fees $4/ann
HOA Y/N Y
Abv Grd Liv Area 1,710
Originating Board BRIGHT
Year Built 1994
Annual Tax Amount $1,030
Tax Year 2018
Lot Size 0.500 Acres
Acres 0.5
Lot Dimensions 125x175
Property Description
This is an adorable one-story, one-owner home in the sought-after community of Edgewater Estates. The sellers built this home expecting to live there forever, so it's been meticulously maintained and loved. Enjoy entertaining guests in the open-concept kitchen and dining area, or migrate outside to your screened porch overlooking the beautifully landscaped backyard. Looking for an office? The third bedroom is perfect for that, or easily convert it to a guest room or nursery. Need extra space for projects or crafting? The utility room is the perfect place for that with a built-in counter and lots of storage space. The community is well-established with a low HOA fee and private boat ramp for Red Mill Pond. There's so much to see, so come take a look!
Location
State DE
County Sussex
Area Lewes Rehoboth Hundred (31009)
Zoning B
Direction North
Rooms
Other Rooms Living Room, Dining Room, Primary Bedroom, Kitchen, Utility Room, Bathroom 2, Bathroom 3, Primary Bathroom
Main Level Bedrooms 3
Interior
Interior Features Attic, Carpet, Ceiling Fan(s), Combination Kitchen/Dining, Entry Level Bedroom, Kitchen - Eat-In, Primary Bath(s), Stall Shower, Walk-in Closet(s)
Hot Water Electric
Heating Heat Pump(s)
Cooling Ceiling Fan(s), Central A/C, Heat Pump(s)
Flooring Carpet, Ceramic Tile
Fireplaces Number 1
Fireplaces Type Fireplace - Glass Doors, Gas/Propane
Equipment Built-In Microwave, Dishwasher, Dryer - Electric, Exhaust Fan, Oven/Range - Electric, Refrigerator, Washer, Water Heater
Fireplace Y
Window Features Bay/Bow,Double Pane,Energy Efficient,Screens
Appliance Built-In Microwave, Dishwasher, Dryer - Electric, Exhaust Fan, Oven/Range - Electric, Refrigerator, Washer, Water Heater
Heat Source Electric
Laundry Main Floor
Exterior
Exterior Feature Porch(es), Screened
Parking Features Garage - Front Entry, Garage Door Opener, Inside Access
Garage Spaces 7.0
Utilities Available Cable TV, Phone
Amenities Available None
Water Access Y
Water Access Desc Boat - Powered,Canoe/Kayak,Fishing Allowed,Private Access
View Garden/Lawn
Roof Type Architectural Shingle
Street Surface Paved
Accessibility Grab Bars Mod
Porch Porch(es), Screened
Road Frontage Private
Attached Garage 1
Total Parking Spaces 7
Garage Y
Building
Lot Description Cleared, Interior, Landscaping, Rear Yard
Story 1
Foundation Block, Crawl Space
Sewer Public Sewer
Water Well
Architectural Style Traditional
Level or Stories 1
Additional Building Above Grade, Below Grade
Structure Type Dry Wall,9'+ Ceilings,Vaulted Ceilings
New Construction N
Schools
High Schools Cape Henlopen
School District Cape Henlopen
Others
HOA Fee Include Common Area Maintenance,Road Maintenance,Snow Removal
Senior Community No
Tax ID 334-05.00-543.00
Ownership Fee Simple
SqFt Source Assessor
Acceptable Financing Cash, Conventional, FHA
Horse Property N
Listing Terms Cash, Conventional, FHA
Financing Cash,Conventional,FHA
Special Listing Condition Standard
Read Less
Want to know what your home might be worth? Contact us for a FREE valuation!

Our team is ready to help you sell your home for the highest possible price ASAP

Bought with Christine Davis • RE/MAX Associates





