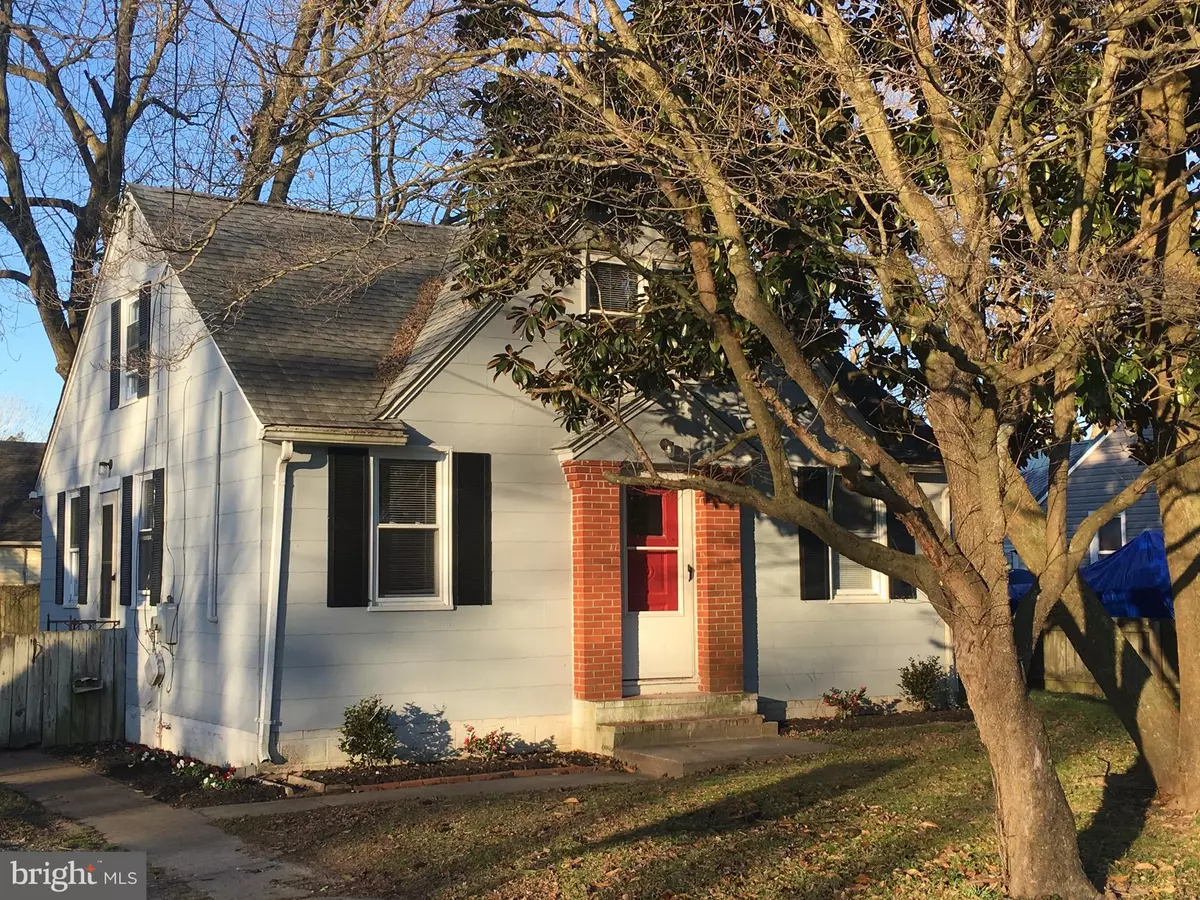$140,000
$149,900
6.6%For more information regarding the value of a property, please contact us for a free consultation.
412 CONWELL ST Milton, DE 19968
3 Beds
1 Bath
1,125 SqFt
Key Details
Sold Price $140,000
Property Type Single Family Home
Sub Type Detached
Listing Status Sold
Purchase Type For Sale
Square Footage 1,125 sqft
Price per Sqft $124
Subdivision None Available
MLS Listing ID DESU129406
Sold Date 04/11/19
Style Bungalow
Bedrooms 3
Full Baths 1
HOA Y/N N
Abv Grd Liv Area 1,125
Originating Board BRIGHT
Year Built 1950
Annual Tax Amount $318
Tax Year 2018
Lot Size 6,000 Sqft
Acres 0.14
Lot Dimensions 60x100
Property Description
Welcome to 412 Conwell Street in Milton. Recently renovated bungalow with kitchen, living room, 2 bedrooms and a full bath on the 1st floor and a bedroom/office/studio on the 2nd floor. Renovations include new kitchen counters, backsplash, flooring and cabinetry, everything in the bathroom is new but the tub, 3/4" oak hardwood floors throughout the 1st floor have been sanded and refinished and much more! Large room w/storage on the 2nd floor for additional living space, hobby or media room. 60'x 100' lot with fenced rear yard. Move in ready and priced to sell! Within walking distance to downtown historic Milton, great restaurants, theater, library and the Broadkill River. Short drive to Lewes & Rehoboth Beach. Schedule your tour today. NOTE: The year built is estimated to be in the 1950's.
Location
State DE
County Sussex
Area Broadkill Hundred (31003)
Zoning Q
Rooms
Basement Interior Access, Sump Pump, Unfinished
Main Level Bedrooms 2
Interior
Interior Features Ceiling Fan(s), Entry Level Bedroom, Family Room Off Kitchen, Kitchen - Eat-In, Window Treatments, Wood Floors
Heating Forced Air
Cooling None
Equipment Dryer - Electric, Oven/Range - Electric, Range Hood, Refrigerator, Washer, Water Heater
Fireplace N
Appliance Dryer - Electric, Oven/Range - Electric, Range Hood, Refrigerator, Washer, Water Heater
Heat Source Oil
Laundry Basement
Exterior
Fence Rear
Water Access N
Accessibility None
Garage N
Building
Story 1.5
Sewer Public Sewer
Water Public
Architectural Style Bungalow
Level or Stories 1.5
Additional Building Above Grade, Below Grade
New Construction N
Schools
School District Cape Henlopen
Others
Senior Community No
Tax ID 235-14.16-45.00
Ownership Fee Simple
SqFt Source Estimated
Acceptable Financing Cash, Conventional
Horse Property N
Listing Terms Cash, Conventional
Financing Cash,Conventional
Special Listing Condition Standard
Read Less
Want to know what your home might be worth? Contact us for a FREE valuation!

Our team is ready to help you sell your home for the highest possible price ASAP

Bought with Julia B Ellis-Hall • Patterson Schwartz - Rehoboth





