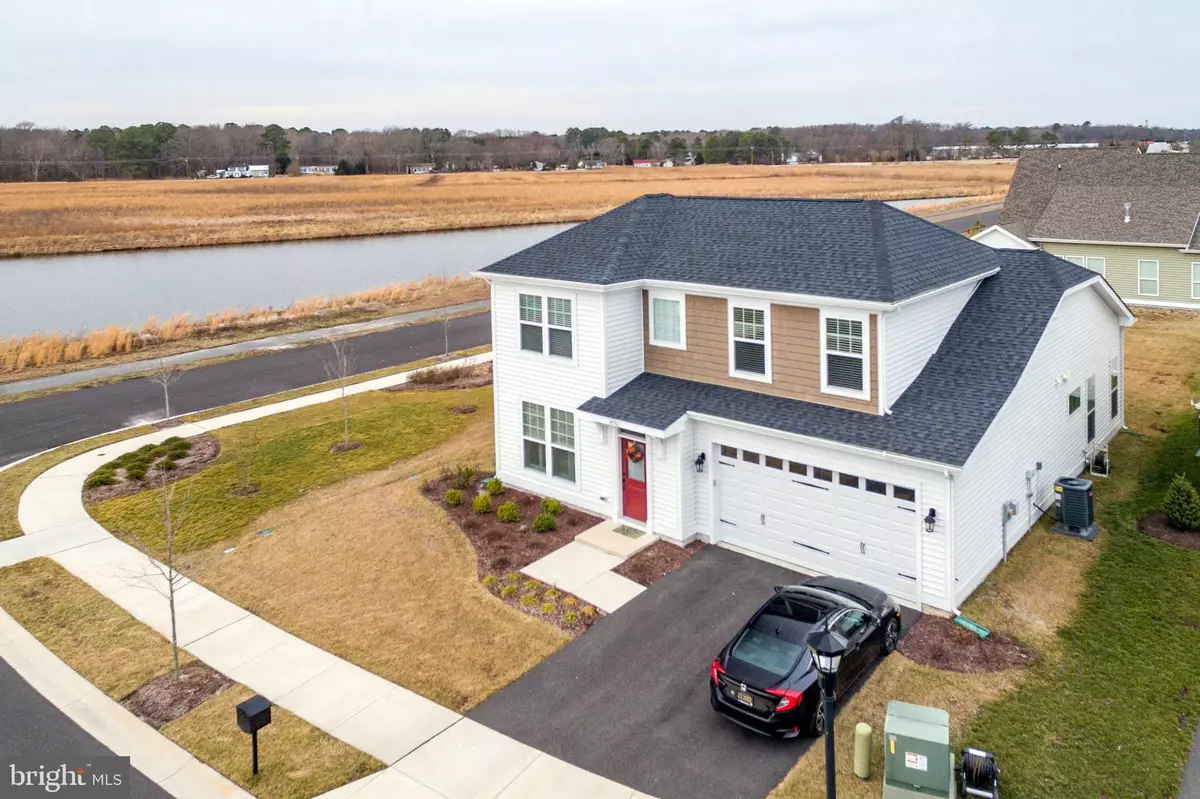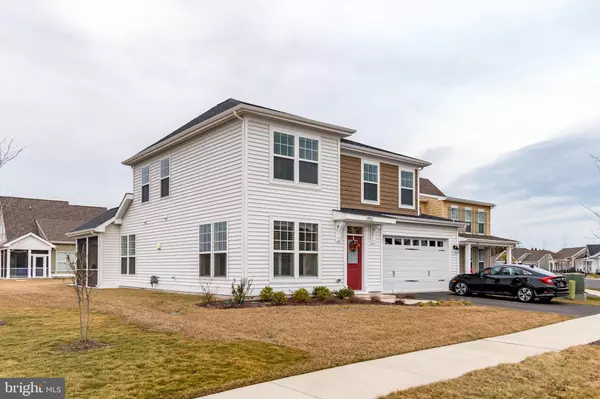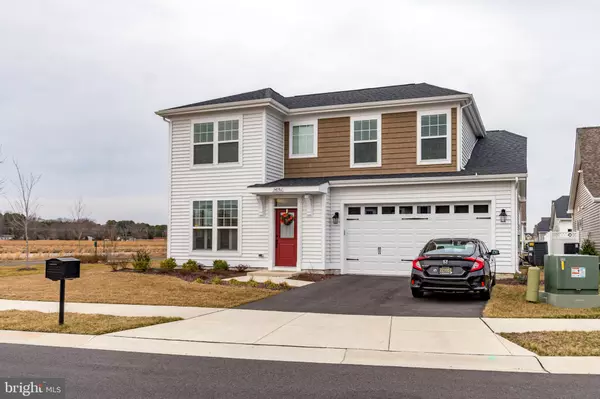$365,000
$379,500
3.8%For more information regarding the value of a property, please contact us for a free consultation.
34982 SURFSONG LANDING Millville, DE 19967
4 Beds
3 Baths
1,950 SqFt
Key Details
Sold Price $365,000
Property Type Single Family Home
Sub Type Detached
Listing Status Sold
Purchase Type For Sale
Square Footage 1,950 sqft
Price per Sqft $187
Subdivision Millville By The Sea
MLS Listing ID DESU132300
Sold Date 04/12/19
Style Coastal,Craftsman
Bedrooms 4
Full Baths 2
Half Baths 1
HOA Fees $217/ann
HOA Y/N Y
Abv Grd Liv Area 1,950
Originating Board BRIGHT
Year Built 2016
Annual Tax Amount $1,445
Tax Year 2018
Lot Size 7,636 Sqft
Acres 0.18
Property Description
Impressive Waterfront Home by Miller & Smith Builders in mint condition on a secluded corner with unobstructed lake, pasture and stunning sunset views. The Sundancer Model has a unique open concept floor plan with stainless steel appliances, a large gas fireplace, a large kitchen and dining area that opens to the family room, a front office room that can easily be a formal dinning room and a first floor master bedroom and bath with walk in closet space. The best is the quiet rear screen porch and patio overlooking the lake, pasture and sunsets along with being located in the amenity rich community of Millville By The Sea with an impressive community center, pool, pickle ball courts and fitness center. Also minutes to all shopping and the beaches. Great house with terrific value.
Location
State DE
County Sussex
Area Baltimore Hundred (31001)
Zoning Q
Rooms
Main Level Bedrooms 1
Interior
Interior Features Breakfast Area, Carpet, Ceiling Fan(s), Combination Kitchen/Living, Dining Area, Entry Level Bedroom, Family Room Off Kitchen, Floor Plan - Open, Formal/Separate Dining Room, Kitchen - Country, Kitchen - Eat-In, Kitchen - Gourmet, Kitchen - Island, Primary Bath(s), Sprinkler System, Store/Office, Walk-in Closet(s), Window Treatments, Other
Hot Water Electric, Other
Heating Heat Pump - Gas BackUp
Cooling Central A/C, Heat Pump(s)
Flooring Laminated, Partially Carpeted, Other
Fireplaces Number 1
Fireplaces Type Gas/Propane
Equipment Built-In Microwave, Dishwasher, Disposal, Dryer - Electric, Exhaust Fan, Oven - Self Cleaning, Refrigerator, Stainless Steel Appliances, Water Heater, Washer, Oven/Range - Gas, Oven - Single
Furnishings No
Fireplace Y
Window Features Screens
Appliance Built-In Microwave, Dishwasher, Disposal, Dryer - Electric, Exhaust Fan, Oven - Self Cleaning, Refrigerator, Stainless Steel Appliances, Water Heater, Washer, Oven/Range - Gas, Oven - Single
Heat Source Other
Laundry Main Floor
Exterior
Exterior Feature Patio(s), Screened, Porch(es)
Parking Features Garage - Front Entry, Garage Door Opener
Garage Spaces 2.0
Water Access N
View Water, Pasture, Lake
Roof Type Architectural Shingle
Accessibility Doors - Swing In, Level Entry - Main, Other
Porch Patio(s), Screened, Porch(es)
Attached Garage 2
Total Parking Spaces 2
Garage Y
Building
Lot Description Cleared, Corner, Landscaping, Private
Story 2
Foundation Slab
Sewer Public Sewer
Water Private
Architectural Style Coastal, Craftsman
Level or Stories 2
Additional Building Above Grade, Below Grade
New Construction N
Schools
High Schools Indian River
School District Indian River
Others
HOA Fee Include Common Area Maintenance,Health Club,Lawn Care Front,Pool(s),Recreation Facility,Road Maintenance,Snow Removal,Trash,Other
Senior Community No
Tax ID 134-12.00-3376.00
Ownership Fee Simple
SqFt Source Estimated
Acceptable Financing Cash, Conventional, FHA, USDA, VA
Horse Property N
Listing Terms Cash, Conventional, FHA, USDA, VA
Financing Cash,Conventional,FHA,USDA,VA
Special Listing Condition Standard
Read Less
Want to know what your home might be worth? Contact us for a FREE valuation!

Our team is ready to help you sell your home for the highest possible price ASAP

Bought with Barry Dean • Long & Foster Real Estate, Inc.





