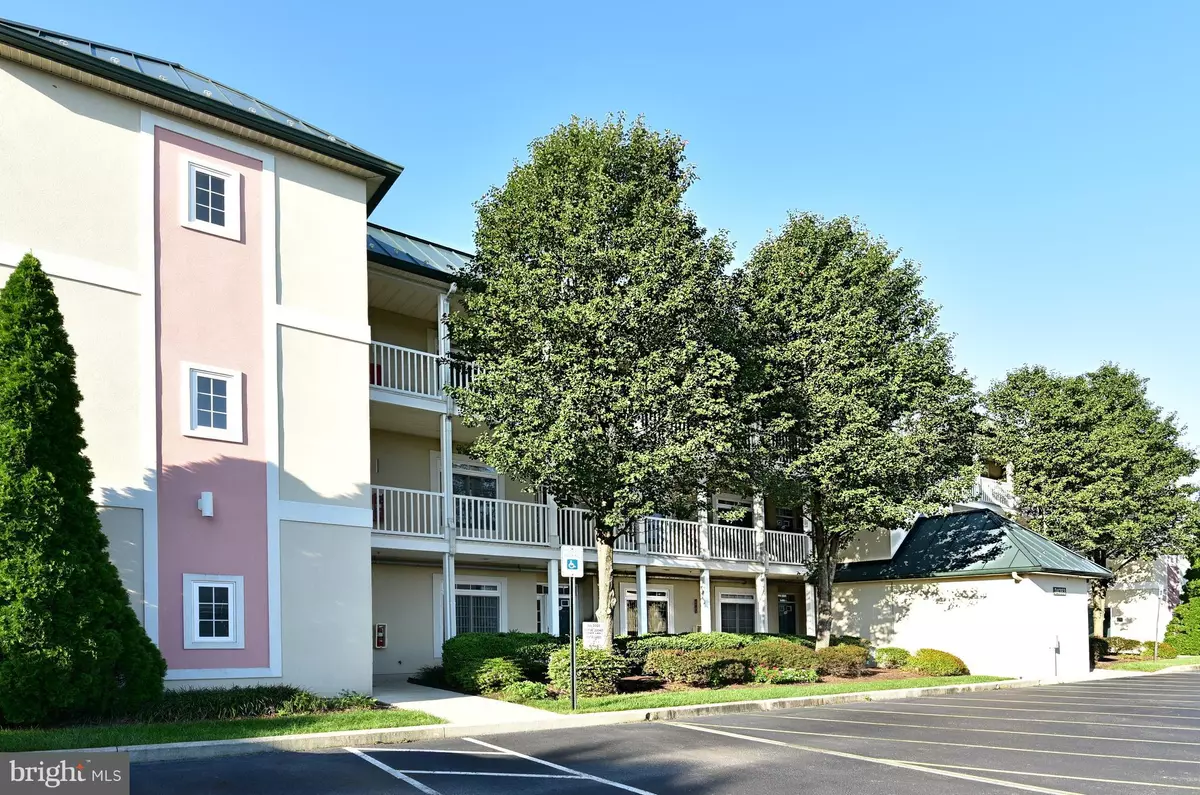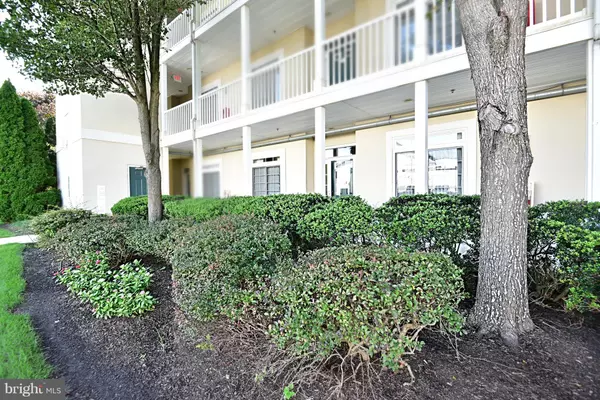$220,000
$224,000
1.8%For more information regarding the value of a property, please contact us for a free consultation.
34383 SUMMERLYN DR #102 Lewes, DE 19958
3 Beds
2 Baths
1,700 SqFt
Key Details
Sold Price $220,000
Property Type Condo
Sub Type Condo/Co-op
Listing Status Sold
Purchase Type For Sale
Square Footage 1,700 sqft
Price per Sqft $129
Subdivision Summerlyn
MLS Listing ID 1005101846
Sold Date 04/15/19
Style Coastal,Contemporary
Bedrooms 3
Full Baths 2
Condo Fees $1,040/qua
HOA Y/N N
Abv Grd Liv Area 1,700
Originating Board BRIGHT
Year Built 2003
Property Description
Gorgeous first-floor, 3BD, 2BA condo with bamboo floors, a full stainless appliance package, ceiling fans, gas fireplace, sunroom, (basic) furnishings, 2017 heat pump, neutral paint tones throughout, master with full en-suite bath and walk-in closet, large tile surround shower with seat and hideaway drain, kitchen eat-at bar, plenty of cabinetry and counter space with wine rack, dining area, large living room, and recessed lighting. This lovely unit has never been rented. What a great way to own a full time residence near the best resort beaches on the east coast, or would make a fantastic investment condo, (especially since it comes furnished and has unlimited parking.) The annual taxes are low (about $870,) with no city tax, the annual condo fees are low (about $346 a month.) This community offers a great in-ground pool for those summer days when you don't want to travel the 3 miles to the beach. Shopping, the most glorious beaches in Delaware, movie theaters (running all the latest silver screen shows) with a 3-D theater, fine dining, Cape May-Lewes Ferry, and medical facilities are all within a few short minutes drive. What could you do with a condo in one of the most sought after communities in Lewes?
Location
State DE
County Sussex
Area Lewes Rehoboth Hundred (31009)
Zoning MR
Direction East
Rooms
Main Level Bedrooms 3
Interior
Interior Features Bar, Ceiling Fan(s), Combination Dining/Living, Dining Area, Entry Level Bedroom, Floor Plan - Open, Primary Bath(s), Recessed Lighting, Sprinkler System, Window Treatments, Wine Storage, Wood Floors
Heating Central
Cooling Central A/C
Flooring Hardwood
Fireplaces Number 1
Fireplaces Type Gas/Propane
Equipment Stainless Steel Appliances, Refrigerator, Oven/Range - Electric, Oven - Self Cleaning, Microwave, Dryer, Washer, Disposal, Dishwasher
Furnishings Yes
Fireplace Y
Window Features Double Pane
Appliance Stainless Steel Appliances, Refrigerator, Oven/Range - Electric, Oven - Self Cleaning, Microwave, Dryer, Washer, Disposal, Dishwasher
Heat Source Natural Gas
Laundry Dryer In Unit, Washer In Unit
Exterior
Garage Spaces 3.0
Amenities Available Pool - Outdoor
Water Access N
Roof Type Metal
Accessibility None
Total Parking Spaces 3
Garage N
Building
Story 3+
Unit Features Garden 1 - 4 Floors
Sewer Public Sewer
Water Public
Architectural Style Coastal, Contemporary
Level or Stories 3+
Additional Building Above Grade
New Construction N
Schools
High Schools Cape Henlopen
School District Cape Henlopen
Others
HOA Fee Include All Ground Fee,Common Area Maintenance,Lawn Maintenance,Management,Parking Fee,Pool(s),Reserve Funds,Snow Removal
Senior Community No
Tax ID 334-6.00-490.00-102
Ownership Condominium
Acceptable Financing Cash, Conventional
Horse Property N
Listing Terms Cash, Conventional
Financing Cash,Conventional
Special Listing Condition Standard
Read Less
Want to know what your home might be worth? Contact us for a FREE valuation!

Our team is ready to help you sell your home for the highest possible price ASAP

Bought with DAVID WALLACE • JOE MAGGIO REALTY





