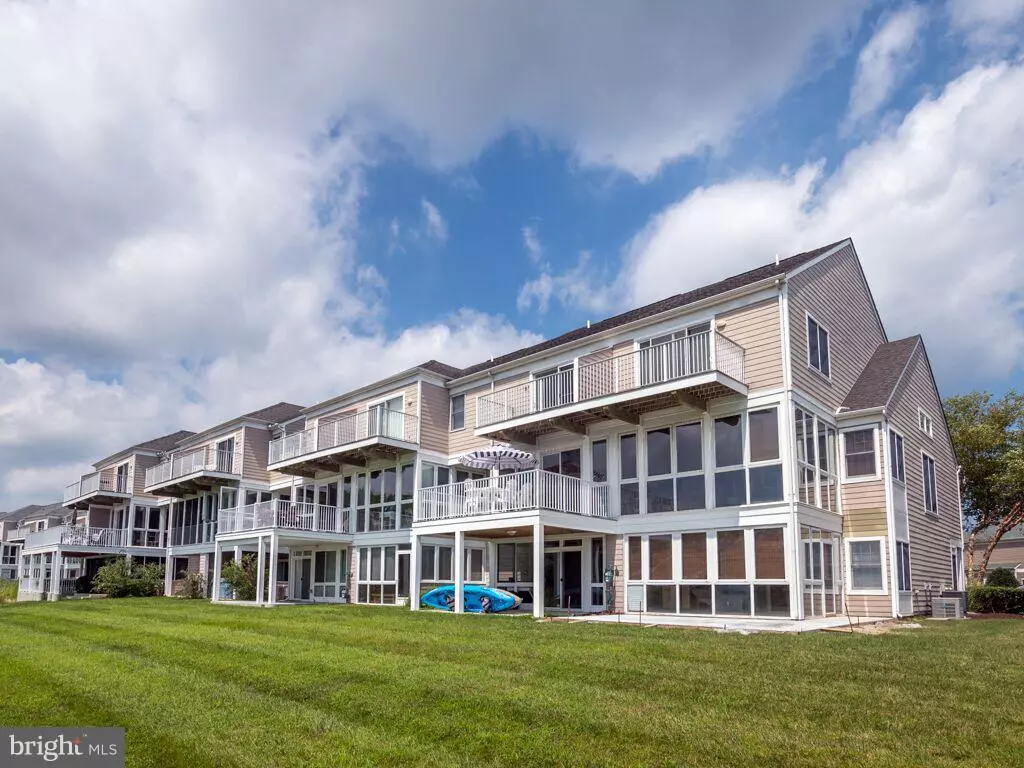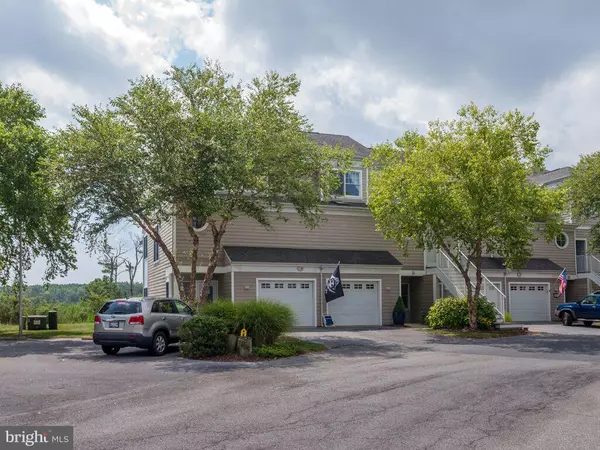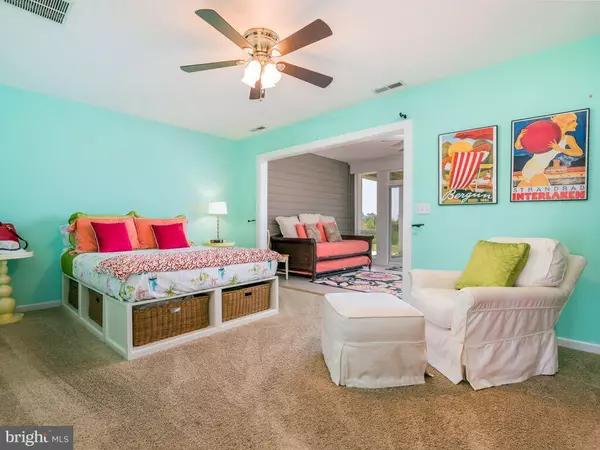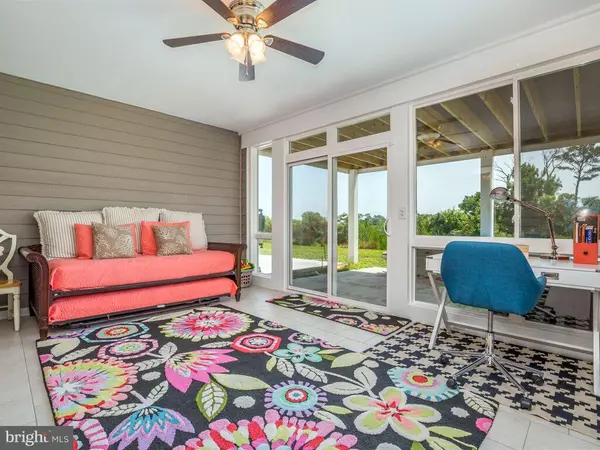$350,000
$365,000
4.1%For more information regarding the value of a property, please contact us for a free consultation.
38286 OCEAN VISTA DR #1071 Selbyville, DE 19975
3 Beds
4 Baths
Key Details
Sold Price $350,000
Property Type Townhouse
Sub Type Interior Row/Townhouse
Listing Status Sold
Purchase Type For Sale
Subdivision Bayville Shores
MLS Listing ID DESU106126
Sold Date 04/12/19
Style Bi-level,Coastal
Bedrooms 3
Full Baths 3
Half Baths 1
HOA Fees $375/qua
HOA Y/N Y
Originating Board BRIGHT
Annual Tax Amount $1,144
Tax Year 2018
Property Description
Stunning panoramic bay views, over-sized rear deck, 1st floor bedroom w/ enclosed sun room & full bath, a modern kitchen w/ stainless steel appliances, and bright open floor plan are only some of the fabulous features this 3 BR/3.5 Bath beach home has to offer! The 2nd floor living space has two dining areas & breakfast bar offering plenty of room for entertaining family & friends. There is no lack of fun-filled activities in Bayville Shores! Top of the line amenities include Olympic-sized pool with sundeck, kiddie pool, community boat ramp, fresh water lakes stocked with fish, kayak racks, basketball, volleyball & tennis courts, clubhouse, fitness center, playground, and much more! Have everything you'll ever need at your finger tips in this beautiful community! Not to mention the added convenience of being located only minutes to Bethany & Ocean City beaches! Call today to schedule your appointment!
Location
State DE
County Sussex
Area Baltimore Hundred (31001)
Zoning G
Interior
Interior Features Breakfast Area, Carpet, Ceiling Fan(s), Dining Area, Kitchen - Gourmet, Recessed Lighting, Skylight(s), Wood Floors
Heating None
Cooling None
Equipment Built-In Microwave, Dishwasher, Disposal, Dryer, Icemaker, Oven/Range - Electric, Refrigerator, Washer
Furnishings No
Fireplace N
Appliance Built-In Microwave, Dishwasher, Disposal, Dryer, Icemaker, Oven/Range - Electric, Refrigerator, Washer
Heat Source Electric
Exterior
Parking Features Garage - Rear Entry
Garage Spaces 1.0
Amenities Available Boat Ramp, Common Grounds, Fitness Center, Swimming Pool, Water/Lake Privileges
Waterfront Description Boat/Launch Ramp
Water Access Y
Water Access Desc Canoe/Kayak,Public Access
View Bay, Panoramic, Scenic Vista, Water
Accessibility None
Attached Garage 1
Total Parking Spaces 1
Garage Y
Building
Story 3+
Sewer Public Sewer
Water Public
Architectural Style Bi-level, Coastal
Level or Stories 3+
Additional Building Above Grade, Below Grade
New Construction N
Schools
High Schools Indian Riv
School District Indian River
Others
HOA Fee Include Common Area Maintenance,Ext Bldg Maint,Health Club,Lawn Care Front,Lawn Care Rear,Lawn Care Side,Lawn Maintenance,Pool(s),Recreation Facility,Snow Removal,Trash
Senior Community No
Tax ID 533-13.00-2.00-1071
Ownership Fee Simple
SqFt Source Assessor
Acceptable Financing Cash, Conventional
Listing Terms Cash, Conventional
Financing Cash,Conventional
Special Listing Condition Standard
Read Less
Want to know what your home might be worth? Contact us for a FREE valuation!

Our team is ready to help you sell your home for the highest possible price ASAP

Bought with Kimberly Mcguigan • LakeShore Realty LLC





