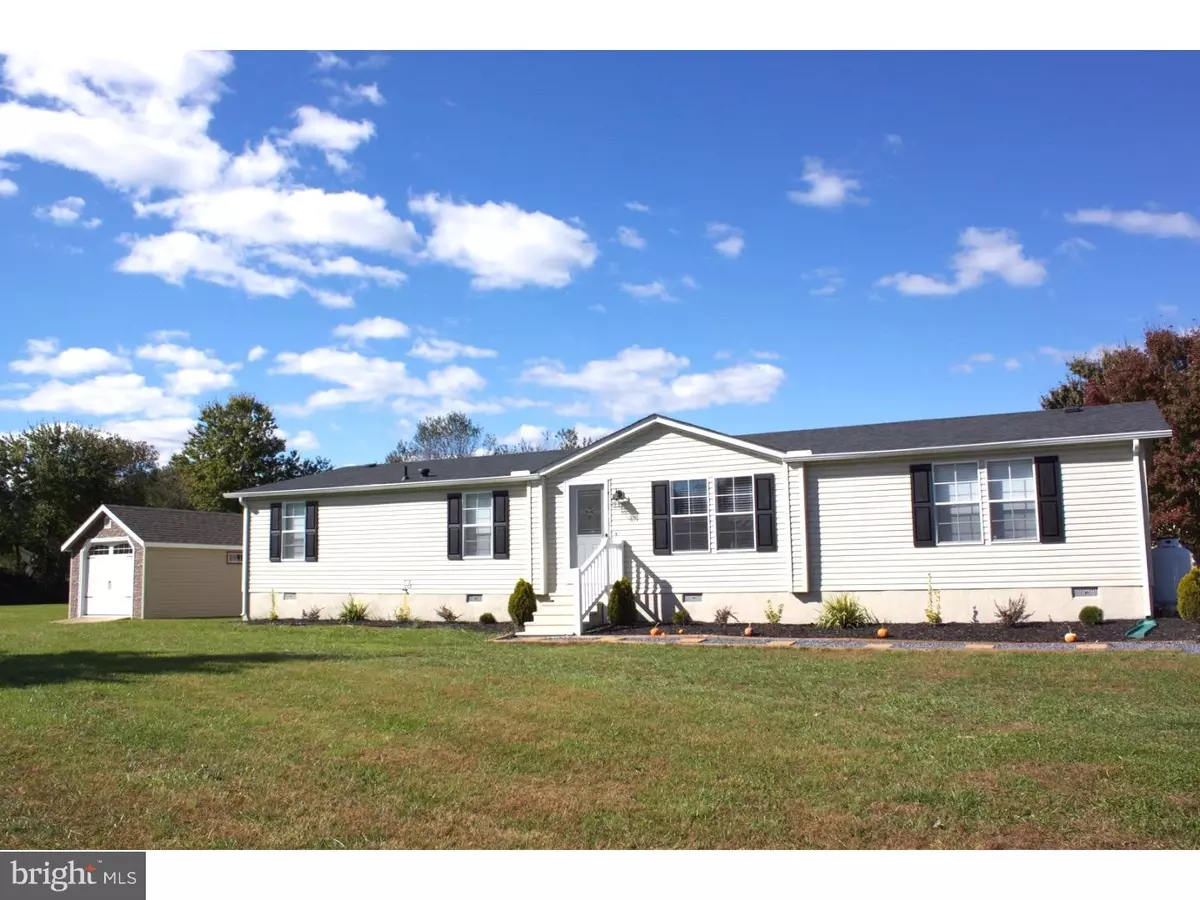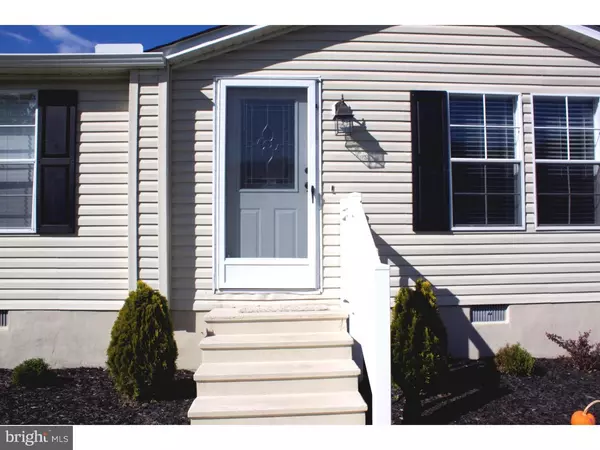$189,900
$189,900
For more information regarding the value of a property, please contact us for a free consultation.
942 FENCE POST LN Viola, DE 19979
4 Beds
2 Baths
1,892 SqFt
Key Details
Sold Price $189,900
Property Type Single Family Home
Sub Type Detached
Listing Status Sold
Purchase Type For Sale
Square Footage 1,892 sqft
Price per Sqft $100
Subdivision None Available
MLS Listing ID 1009997454
Sold Date 04/23/19
Style Other
Bedrooms 4
Full Baths 2
HOA Y/N N
Abv Grd Liv Area 1,892
Originating Board TREND
Year Built 1993
Annual Tax Amount $592
Tax Year 2017
Lot Size 0.890 Acres
Acres 0.89
Lot Dimensions 0 X 0
Property Description
Very Motivated Seller!! Ready for a Newly Renovated Home featuring 4 Bedroom 2 Full Bath, Large Open Floor Plan Look no further for this amazing home Available NOW! This home is situated on .89 acres to include a Basketball Court! New renovations include New Roof (2018) Updated Septic System (2018) New Furnace (2018) New Central A/C unit (2018) New Flooring throughout the entire home (2018), Brand New Custom Cabinets with tons of storage and huge island for at least 2 bar stools (2018). The kitchen also has barely used Stainless Steel Refrigerator and Dishwasher! The Owner also gives you the option to cook either Gas or electric with the Gas line already installed! There is also has a Spacious Dining area that leads to a room the owner is currently using as a playroom. The Master Suite is very spacious and you can enter the Master bath with French doors featuring new faucets, tub, toilet & 2 sinks with the same beautiful cabinetry in the Kitchen! Off the master bath is a quite spacious walk-in closet! Enjoy 3 other nicely sized bedrooms with a spacious Full bath to accommodate these rooms. Enjoy outdoors on your newly installed deck located right off sliding door in the kitchen. BEST OF ALL NO HOA FEES & TITLE IS RETIRED!!! If you love peace and quiet surroundings in an Amazing home, Set your Appointment Today!
Location
State DE
County Kent
Area Lake Forest (30804)
Zoning AR
Rooms
Other Rooms Living Room, Dining Room, Primary Bedroom, Bedroom 2, Bedroom 3, Kitchen, Family Room, Bedroom 1, Laundry, Other
Main Level Bedrooms 4
Interior
Interior Features Primary Bath(s), Kitchen - Island, Ceiling Fan(s), Dining Area
Hot Water Propane
Heating Forced Air
Cooling Central A/C
Flooring Fully Carpeted, Vinyl
Equipment Oven - Self Cleaning, Energy Efficient Appliances
Fireplace N
Window Features Energy Efficient
Appliance Oven - Self Cleaning, Energy Efficient Appliances
Heat Source Propane - Owned
Laundry Main Floor
Exterior
Exterior Feature Deck(s)
Garage Spaces 4.0
Utilities Available Cable TV
Water Access N
Roof Type Pitched,Shingle
Accessibility None
Porch Deck(s)
Total Parking Spaces 4
Garage N
Building
Lot Description Level, Open, Front Yard, Rear Yard, SideYard(s)
Story 1
Sewer On Site Septic
Water Well
Architectural Style Other
Level or Stories 1
Additional Building Above Grade
New Construction N
Schools
Middle Schools W.T. Chipman
High Schools Lake Forest
School District Lake Forest
Others
Senior Community No
Tax ID 7-00-12000-02-0704-00001
Ownership Fee Simple
SqFt Source Assessor
Special Listing Condition Standard
Read Less
Want to know what your home might be worth? Contact us for a FREE valuation!

Our team is ready to help you sell your home for the highest possible price ASAP

Bought with Renee' E Hines • EXP Realty, LLC





