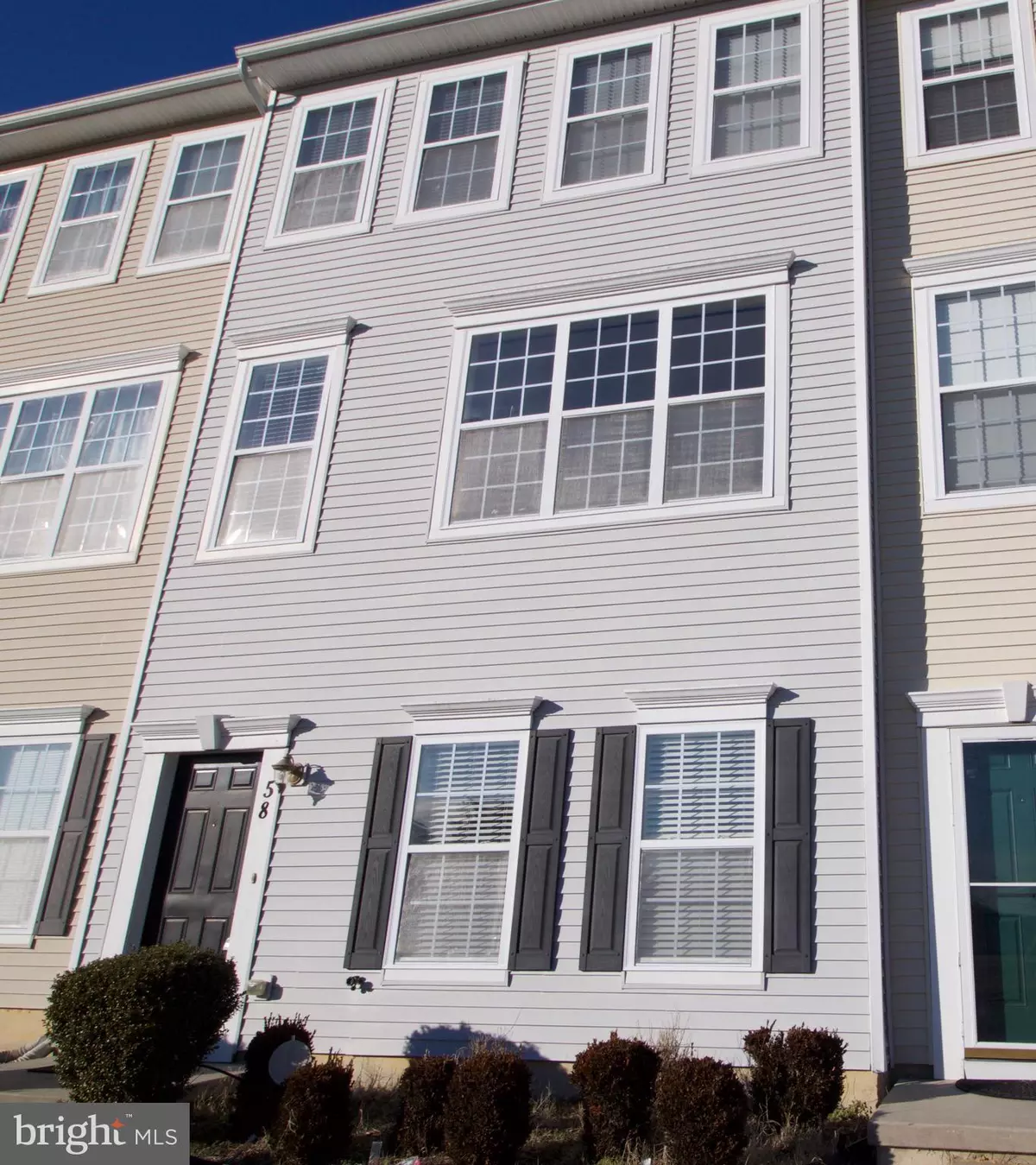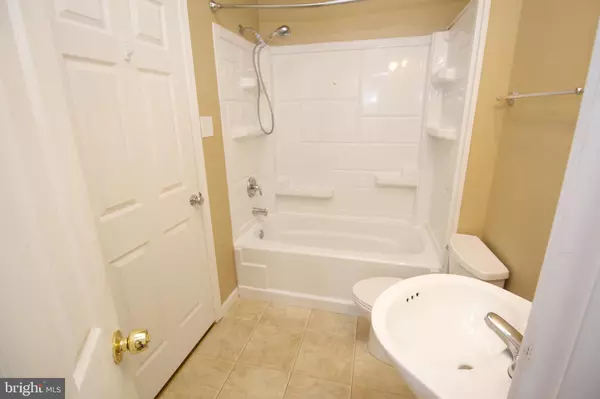$205,000
$205,000
For more information regarding the value of a property, please contact us for a free consultation.
58 FELLOWSHIP DR Camden Wyoming, DE 19934
4 Beds
4 Baths
1,400 Sqft Lot
Key Details
Sold Price $205,000
Property Type Townhouse
Sub Type Interior Row/Townhouse
Listing Status Sold
Purchase Type For Sale
Subdivision Tidbury Crossing
MLS Listing ID DEKT181822
Sold Date 04/24/19
Style Other
Bedrooms 4
Full Baths 3
Half Baths 1
HOA Fees $20/ann
HOA Y/N Y
Originating Board BRIGHT
Year Built 2008
Annual Tax Amount $1,615
Tax Year 2018
Lot Size 1,400 Sqft
Acres 0.03
Property Description
Large Tidbury Crossing Townhome featuring 4 bedrooms 3.1 bath home, One of the very few 4 bedrooms in the entire development!! This home is located in Caesar Rodney school district & available now, no need to wait for new construction. This home features a bedroom and full bathroom on the first floor, this could also be a great space for a home office. This home includes all appliances including upper level washer and dryer. Enjoy large Eat-in Kitchen to include separate pantry and large island. Kitchen leads out to a spacious deck, great for entertaining. The Kitchen opens up to a massive living room with great sunlight; this room has so many possibilities for large furniture including sectionals! On the upper level, Master bedroom includes master bath w/ 2 sinks, linen closet and generous walk-in closet with additional racking system. Upper level also has laundry room including washer and dryer package. There are 2 additional rooms that get lots of sunlight, these room share a full bath. This townhome has a very spacious 2 car garage including utility closet and on the opposite side, a under stair storage area for luggage, decoration etc. Motivated Seller is awaiting your offer on this Spacious home!
Location
State DE
County Kent
Area Caesar Rodney (30803)
Zoning RS1
Rooms
Other Rooms Living Room, Primary Bedroom, Bedroom 2, Bedroom 3, Bedroom 4, Kitchen, Laundry
Interior
Interior Features Attic, Breakfast Area, Carpet, Ceiling Fan(s), Combination Kitchen/Dining, Dining Area, Kitchen - Eat-In, Primary Bath(s), Pantry, Walk-in Closet(s)
Hot Water Electric
Cooling Central A/C
Flooring Carpet, Vinyl, Laminated
Equipment Built-In Microwave, Dishwasher, Disposal, Dryer, Dryer - Electric, Oven - Self Cleaning, Refrigerator, Oven/Range - Gas, Washer, Water Heater
Fireplace N
Window Features Screens
Appliance Built-In Microwave, Dishwasher, Disposal, Dryer, Dryer - Electric, Oven - Self Cleaning, Refrigerator, Oven/Range - Gas, Washer, Water Heater
Heat Source Natural Gas
Laundry Upper Floor
Exterior
Parking Features Covered Parking, Garage - Rear Entry, Garage Door Opener, Oversized
Garage Spaces 2.0
Water Access N
Roof Type Architectural Shingle
Accessibility None
Attached Garage 2
Total Parking Spaces 2
Garage Y
Building
Story 3+
Sewer Public Sewer
Water Public
Architectural Style Other
Level or Stories 3+
Additional Building Above Grade, Below Grade
New Construction N
Schools
High Schools Caesar Rodney
School District Caesar Rodney
Others
Senior Community No
Tax ID NM-02-10306-02-6700-000
Ownership Fee Simple
SqFt Source Assessor
Security Features Security System
Acceptable Financing FHA, Cash, Conventional, VA
Horse Property N
Listing Terms FHA, Cash, Conventional, VA
Financing FHA,Cash,Conventional,VA
Special Listing Condition Standard
Read Less
Want to know what your home might be worth? Contact us for a FREE valuation!

Our team is ready to help you sell your home for the highest possible price ASAP

Bought with Krista L LaFashia-McDaniel • RE/MAX Eagle Realty





