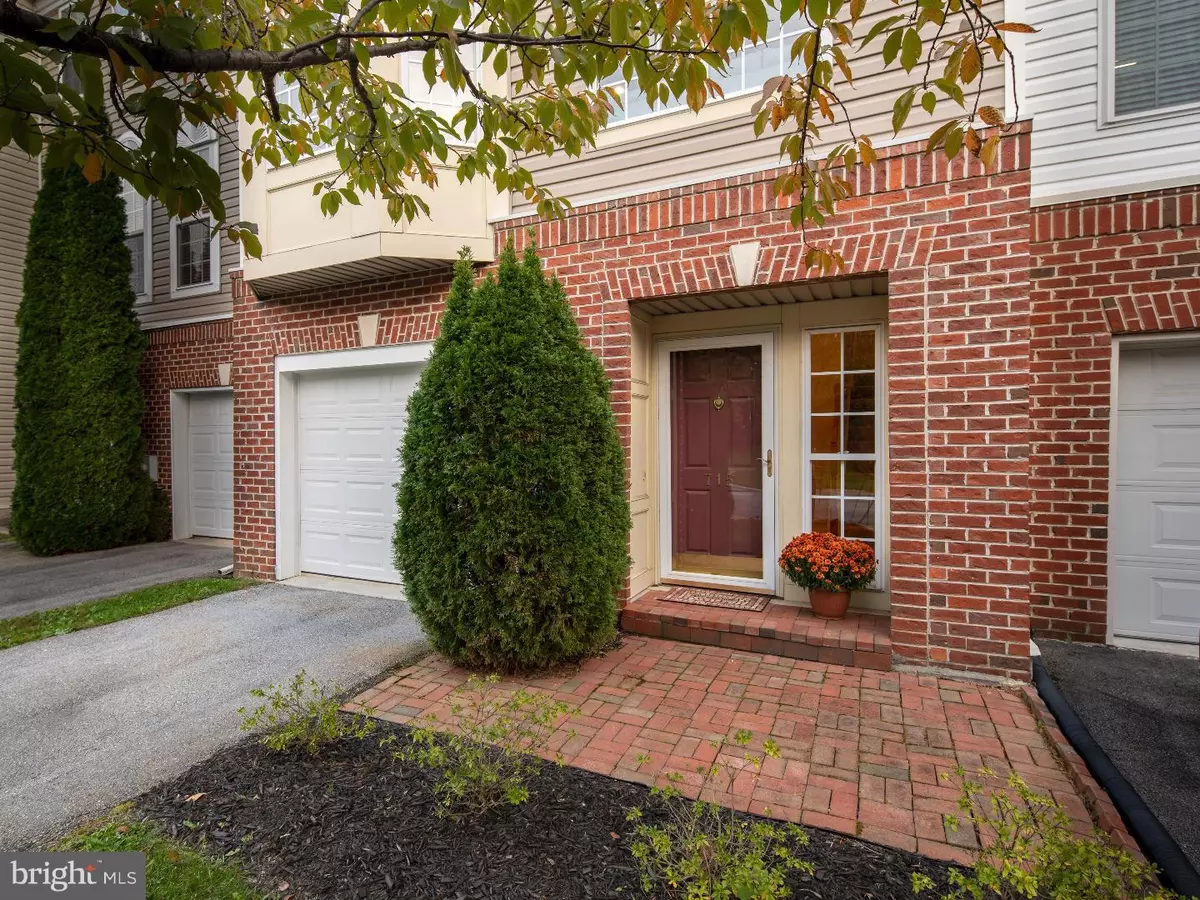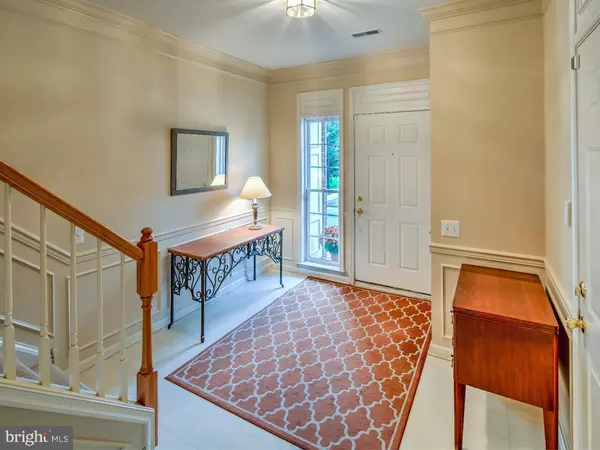$325,000
$325,000
For more information regarding the value of a property, please contact us for a free consultation.
715 W OAKMEADE DR Wilmington, DE 19810
3 Beds
4 Baths
2,396 SqFt
Key Details
Sold Price $325,000
Property Type Townhouse
Sub Type Interior Row/Townhouse
Listing Status Sold
Purchase Type For Sale
Square Footage 2,396 sqft
Price per Sqft $135
Subdivision Ballymeade
MLS Listing ID 1009586098
Sold Date 04/24/19
Style Traditional
Bedrooms 3
Full Baths 2
Half Baths 2
HOA Fees $20/ann
HOA Y/N Y
Abv Grd Liv Area 2,000
Originating Board TREND
Year Built 1999
Annual Tax Amount $2,533
Tax Year 2017
Lot Size 2,614 Sqft
Acres 0.06
Lot Dimensions 22X118
Property Description
Gorgeous townhome in Ballymeade filled with natural light and 3 levels of living! The entrance level includes a spacious and welcoming foyer, with beautiful millwork (wainscoting, chair rail, crown molding.) Inside access to the attached garage, bonus room (currently being used as a 4th bedroom with sitting area) with plenty of storage and a powder room. The main level includes living/great room and dining room (with access to rear deck and fenced in yard), updated eat in kitchen with stainless appliances, den and second powder room. The 3rd level features the master suite, with elevated tray ceiling and custom millwork. The master bath includes a double sink, soaking tub and shower. Laundry area and 2 additional bedrooms round out the 3rd level. This home has been lovingly cared for and updated, and is located on a cul-de-sac in popular Ballymeade. Easy access for commuters to major routes and transportation and close to restaurants and shopping. Free one year Home Warranty included.
Location
State DE
County New Castle
Area Brandywine (30901)
Zoning NCTH
Rooms
Other Rooms Living Room, Dining Room, Primary Bedroom, Bedroom 2, Kitchen, Family Room, Foyer, Bedroom 1, Laundry, Bonus Room
Interior
Interior Features Kitchen - Island, Family Room Off Kitchen, Kitchen - Eat-In, Upgraded Countertops, Wood Floors, Carpet, Primary Bath(s), Stall Shower
Hot Water Natural Gas
Heating Forced Air
Cooling Central A/C
Flooring Wood, Fully Carpeted, Vinyl
Equipment Built-In Range, Oven - Self Cleaning, Dishwasher, Built-In Microwave, Dryer - Electric, Washer - Front Loading, Dryer - Front Loading, Water Heater
Fireplace N
Window Features Energy Efficient
Appliance Built-In Range, Oven - Self Cleaning, Dishwasher, Built-In Microwave, Dryer - Electric, Washer - Front Loading, Dryer - Front Loading, Water Heater
Heat Source Natural Gas
Laundry Upper Floor
Exterior
Exterior Feature Deck(s)
Parking Features Inside Access, Garage Door Opener
Garage Spaces 2.0
Fence Split Rail
Utilities Available Cable TV
Water Access N
Roof Type Pitched,Shingle
Accessibility None
Porch Deck(s)
Attached Garage 1
Total Parking Spaces 2
Garage Y
Building
Lot Description Cul-de-sac, Level, Rear Yard
Story 3+
Foundation Concrete Perimeter
Sewer Public Sewer
Water Public
Architectural Style Traditional
Level or Stories 3+
Additional Building Above Grade, Below Grade
Structure Type 9'+ Ceilings
New Construction N
Schools
Elementary Schools Lancashire
Middle Schools Talley
High Schools Concord
School District Brandywine
Others
Senior Community No
Tax ID 06-024.00-301
Ownership Fee Simple
SqFt Source Assessor
Security Features Security System
Acceptable Financing Conventional
Listing Terms Conventional
Financing Conventional
Special Listing Condition Standard
Read Less
Want to know what your home might be worth? Contact us for a FREE valuation!

Our team is ready to help you sell your home for the highest possible price ASAP

Bought with Stephen DiCamillo • C-21 Executive Group





