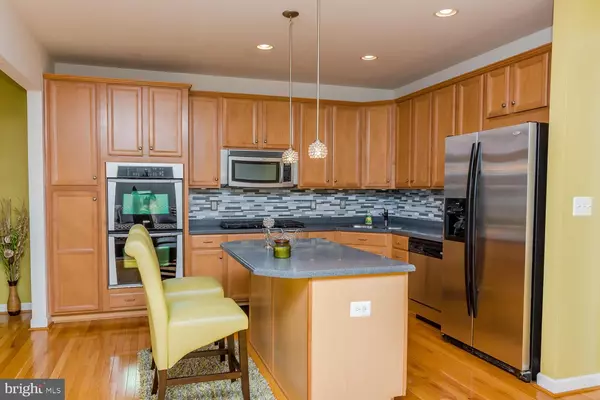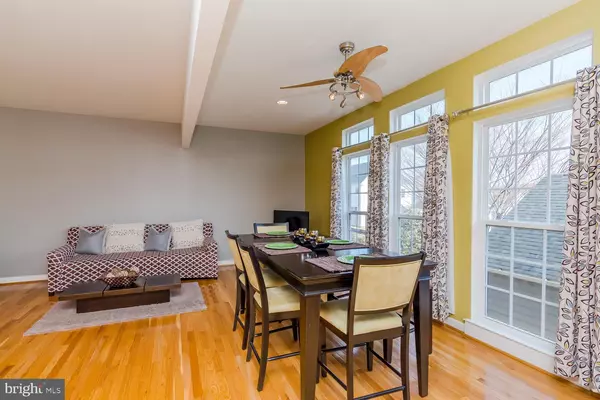$335,000
$339,500
1.3%For more information regarding the value of a property, please contact us for a free consultation.
511 EQUINOX DR Bear, DE 19701
3 Beds
4 Baths
3,000 SqFt
Key Details
Sold Price $335,000
Property Type Townhouse
Sub Type End of Row/Townhouse
Listing Status Sold
Purchase Type For Sale
Square Footage 3,000 sqft
Price per Sqft $111
Subdivision Meridian Crossing
MLS Listing ID DENC337872
Sold Date 04/25/19
Style Colonial
Bedrooms 3
Full Baths 2
Half Baths 2
HOA Fees $61/mo
HOA Y/N Y
Abv Grd Liv Area 3,000
Originating Board BRIGHT
Year Built 2007
Annual Tax Amount $3,376
Tax Year 2018
Lot Size 5,663 Sqft
Acres 0.13
Property Description
Come see this Like new End unit, Townhouse with Brick front, 3 Bedroom, 2 full, 2 half baths and two car garage. Stepping into the ground level you are greeted to nice size living space. Through the doorway you are met to a large great room/ Man Cave complete with brand new tiled floor bath. Out the back door takes you to the rear entry 2 car garage. Up to the Main level we go finding 9 ceilings, a good sized Great room featuring 3 sided gas fireplace. Adjoining this is the dining area as well, all with hardwood floors that lead to the open floor plan, kitchen offering granite counters, 42 cabinets, Stainless appliances, gas cooking, island good for food prep and stools for that casual bite to eat. This huge, sun drenched, eat-in kitchen area is great for entertaining and everyday life where you will undoubtedly make memorable moments. Scooting upstairs we go to two nicely sized bedrooms, serviced by hallway full bath. Then we step into the massive master bedroom with vaulted ceiling, large walk-in closet and wonderful master bath with double sinks, separate soaking tub and step-in shower. All this just minutes to shopping and Route 1 for easy commutes. Truly a place you will be proud to call home!
Location
State DE
County New Castle
Area Newark/Glasgow (30905)
Zoning ST
Rooms
Main Level Bedrooms 3
Interior
Cooling Central A/C
Fireplaces Number 1
Fireplaces Type Gas/Propane
Fireplace Y
Heat Source Natural Gas
Exterior
Parking Features Garage - Rear Entry
Garage Spaces 2.0
Water Access N
Accessibility None
Total Parking Spaces 2
Garage Y
Building
Story 3+
Sewer Public Sewer
Water Public
Architectural Style Colonial
Level or Stories 3+
Additional Building Above Grade, Below Grade
New Construction N
Schools
School District Colonial
Others
Senior Community No
Tax ID 10-048.30-361
Ownership Fee Simple
SqFt Source Assessor
Special Listing Condition Standard
Read Less
Want to know what your home might be worth? Contact us for a FREE valuation!

Our team is ready to help you sell your home for the highest possible price ASAP

Bought with Mia Burch • Long & Foster Real Estate, Inc.





