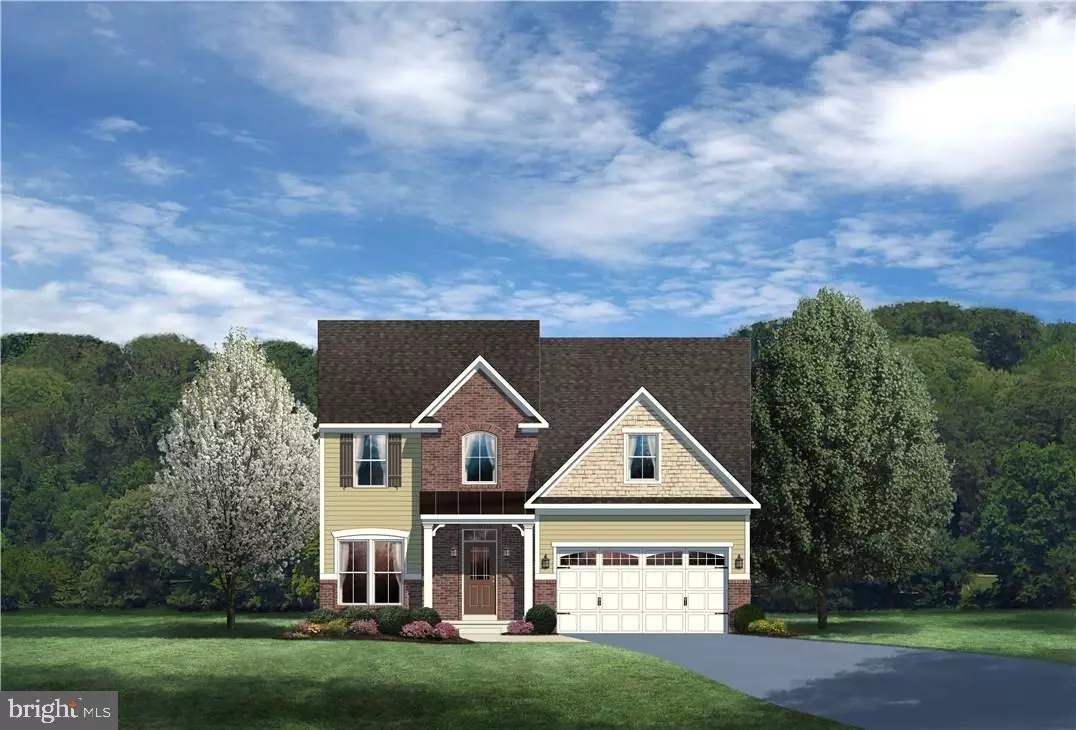$409,290
$359,990
13.7%For more information regarding the value of a property, please contact us for a free consultation.
36374 TEE BOX BLVD Frankford, DE 19945
3 Beds
3 Baths
1,848 SqFt
Key Details
Sold Price $409,290
Property Type Single Family Home
Sub Type Detached
Listing Status Sold
Purchase Type For Sale
Square Footage 1,848 sqft
Price per Sqft $221
Subdivision Forest Landing
MLS Listing ID 1001892776
Sold Date 02/08/19
Style Coastal
Bedrooms 3
Full Baths 2
Half Baths 1
HOA Fees $2,356/mo
HOA Y/N Y
Abv Grd Liv Area 1,848
Originating Board BRIGHT
Year Built 2018
Lot Size 8,712 Sqft
Acres 0.2
Lot Dimensions 75x125
Property Description
Forest Landing's Single Family Homes in Frankford, Delaware! The Ashford model starts at 1,848 sq. ft. and will be built with your selections. This poplar design features a 1st floor owner's suite with an open floor plan featuring an eat-in kitchen with breakfast bar adjoining the living room plus a 2-car garage and powder room. Two additional bedrooms, bath and loft are located on the 2nd floor. The home can be expanded to include a morning room on the first floor and large bonus room on the 2nd floor bringing the size to 2,400 sq ft. Choose your finishes and you could be enjoying your new home this year! This established community offers lawncare, community clubhouse, fitness center, lit tennis courts, 7,000 sq. ft. resort-style pool, all already completed! Easy access to Bethany Beach, grocery stores, doctors and more. Pictures shown are of the model and show some optional upgrades. Please Note: Onsite sales representative represents seller only.
Location
State DE
County Sussex
Area Baltimore Hundred (31001)
Zoning GR
Rooms
Other Rooms Living Room, Dining Room, Kitchen, Sun/Florida Room, Loft
Main Level Bedrooms 1
Interior
Interior Features Attic, Breakfast Area, Kitchen - Eat-In, Combination Kitchen/Living, Pantry, Entry Level Bedroom
Hot Water Electric
Heating Heat Pump(s)
Cooling Heat Pump(s)
Flooring Carpet, Hardwood, Tile/Brick
Equipment Dishwasher, Disposal, Icemaker, Refrigerator, Microwave, Oven/Range - Electric, Oven - Self Cleaning, Washer/Dryer Hookups Only, Water Heater
Furnishings No
Fireplace N
Window Features Insulated
Appliance Dishwasher, Disposal, Icemaker, Refrigerator, Microwave, Oven/Range - Electric, Oven - Self Cleaning, Washer/Dryer Hookups Only, Water Heater
Heat Source Electric
Exterior
Parking Features Garage Door Opener
Garage Spaces 2.0
Amenities Available Community Center, Fitness Center, Tot Lots/Playground, Pool - Outdoor, Swimming Pool, Tennis Courts
Water Access N
Roof Type Architectural Shingle
Accessibility None
Attached Garage 2
Total Parking Spaces 2
Garage Y
Building
Lot Description Landscaping
Story 2
Foundation Slab
Sewer Public Sewer
Water Public
Architectural Style Coastal
Level or Stories 2
Additional Building Above Grade
New Construction Y
Schools
School District Indian River
Others
HOA Fee Include Lawn Maintenance
Senior Community No
Tax ID 134-16.00-1926.00
Ownership Fee Simple
SqFt Source Estimated
Acceptable Financing Cash, Conventional
Listing Terms Cash, Conventional
Financing Cash,Conventional
Special Listing Condition Standard
Read Less
Want to know what your home might be worth? Contact us for a FREE valuation!

Our team is ready to help you sell your home for the highest possible price ASAP

Bought with Non Subscribing Member • Non Subscribing Office





