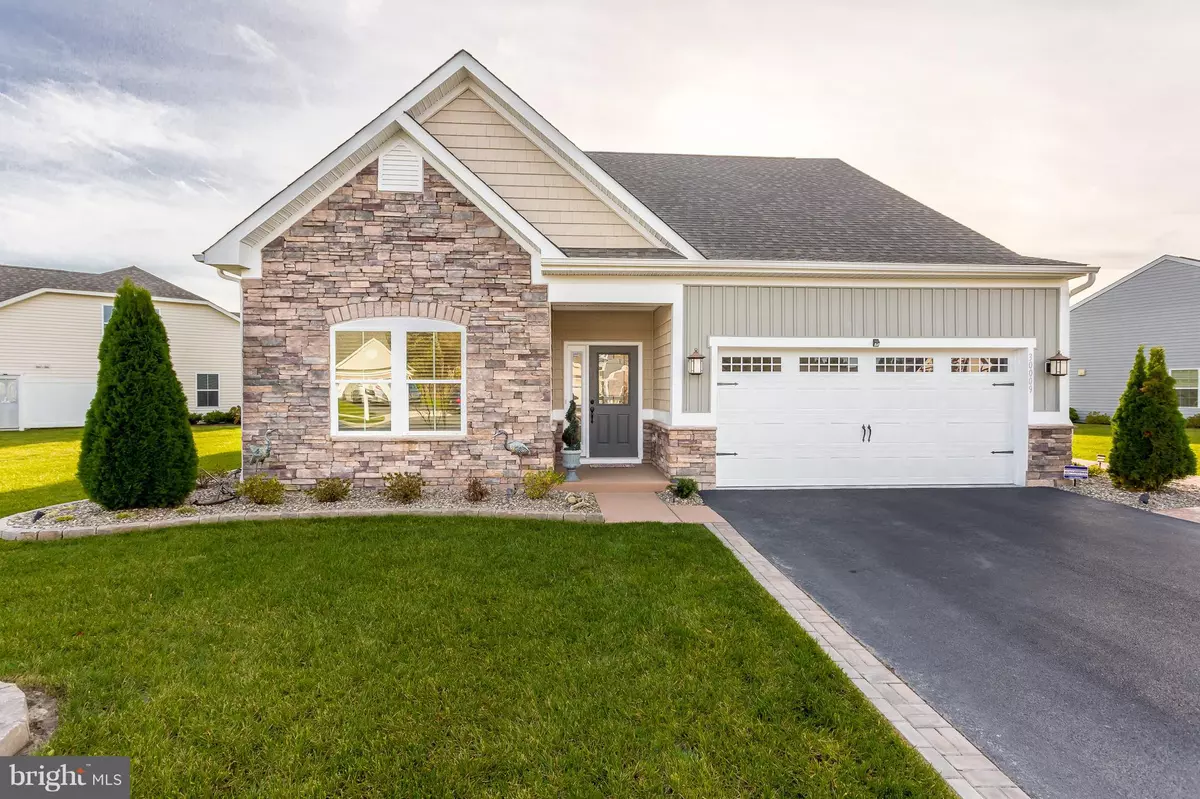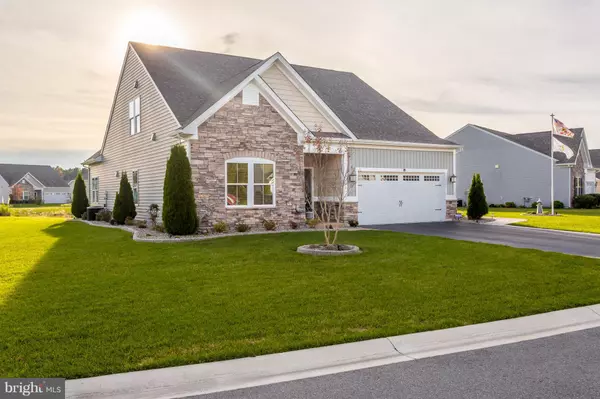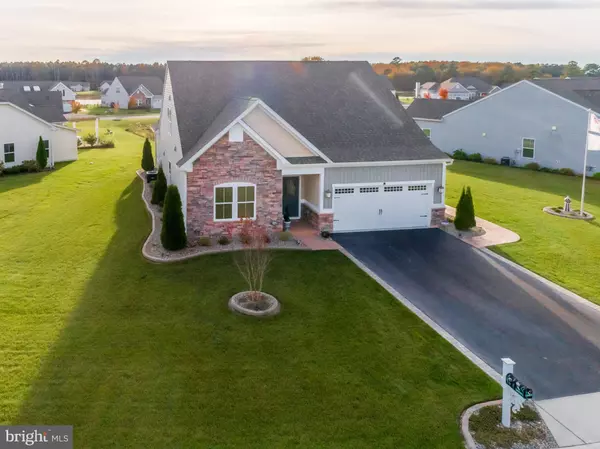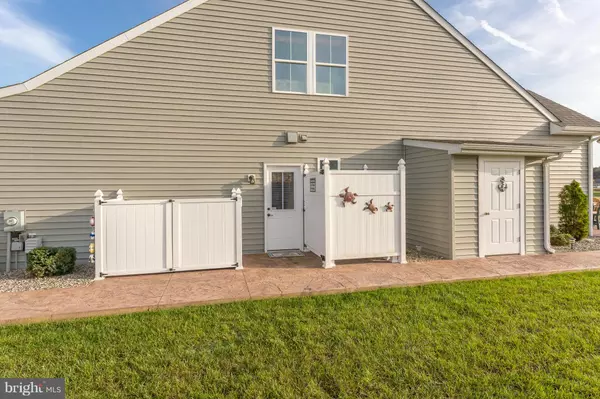$402,500
$409,500
1.7%For more information regarding the value of a property, please contact us for a free consultation.
30009 JUDSON LN Dagsboro, DE 19939
4 Beds
3 Baths
2,800 SqFt
Key Details
Sold Price $402,500
Property Type Single Family Home
Sub Type Detached
Listing Status Sold
Purchase Type For Sale
Square Footage 2,800 sqft
Price per Sqft $143
Subdivision Seagrass Plantation
MLS Listing ID DESU102068
Sold Date 04/26/19
Style Contemporary
Bedrooms 4
Full Baths 3
HOA Fees $185/mo
HOA Y/N Y
Abv Grd Liv Area 2,800
Originating Board BRIGHT
Year Built 2013
Annual Tax Amount $1,357
Tax Year 2018
Lot Size 0.407 Acres
Acres 0.41
Lot Dimensions 142x125x.4074a
Property Description
Enjoy seasonal water views from your sunroom or private patio firepit backyard with a retractable awning or on your own swing over looking the water. This lovely home offers an open floor plan with a living room and gas fireplace, humidifier, upgraded kitchen with granite countertops, w/ cabinet lighting, breakfast bar and dining area, the fabulous added on year round sun room with electric blinds, 1st floor en suite, 2 guest rooms, loft area/family room with 3rd full bath. You will appreciate the 2-car garage extended 2 feet by Ryan Home, extra paver to expand driveway. Private well for sprinkler system installed by owner , Lawn maintenance, clubhouse, pool, beach, and water access included in the low monthly association fee.
Location
State DE
County Sussex
Area Baltimore Hundred (31001)
Zoning L
Rooms
Other Rooms Family Room, Sun/Florida Room
Main Level Bedrooms 3
Interior
Interior Features Attic, Carpet, Ceiling Fan(s), Combination Dining/Living, Combination Kitchen/Dining, Crown Moldings, Dining Area, Family Room Off Kitchen, Floor Plan - Open, Primary Bath(s), Sprinkler System, Stall Shower, Upgraded Countertops, Wood Floors
Hot Water Electric
Heating Forced Air
Cooling Central A/C
Flooring Carpet, Hardwood, Tile/Brick
Fireplaces Number 1
Fireplaces Type Gas/Propane
Equipment Built-In Microwave, Dishwasher, Disposal, Exhaust Fan, Oven/Range - Electric, Refrigerator, Water Heater
Furnishings No
Fireplace Y
Appliance Built-In Microwave, Dishwasher, Disposal, Exhaust Fan, Oven/Range - Electric, Refrigerator, Water Heater
Heat Source Central, Electric
Laundry Main Floor
Exterior
Exterior Feature Brick, Patio(s), Enclosed, Screened
Parking Features Additional Storage Area, Garage - Front Entry, Garage Door Opener, Inside Access, Oversized, Other
Garage Spaces 2.0
Amenities Available Beach, Club House, Pool - Outdoor, Tennis Courts, Water/Lake Privileges
Water Access N
View Pond, Water
Roof Type Architectural Shingle
Accessibility Level Entry - Main
Porch Brick, Patio(s), Enclosed, Screened
Attached Garage 2
Total Parking Spaces 2
Garage Y
Building
Lot Description Corner, Irregular, Open, SideYard(s), Other
Story 2
Foundation Slab
Sewer Public Sewer
Water Public, Well
Architectural Style Contemporary
Level or Stories 2
Additional Building Above Grade, Below Grade
Structure Type Dry Wall
New Construction N
Schools
Elementary Schools Lord Baltimore
Middle Schools Selbyville
High Schools Indian River
School District Indian River
Others
HOA Fee Include Lawn Maintenance,Trash
Senior Community No
Tax ID 134-07.00-697.00
Ownership Fee Simple
SqFt Source Estimated
Acceptable Financing Cash, Conventional, FHA, FNMA
Horse Property N
Listing Terms Cash, Conventional, FHA, FNMA
Financing Cash,Conventional,FHA,FNMA
Special Listing Condition Standard
Read Less
Want to know what your home might be worth? Contact us for a FREE valuation!

Our team is ready to help you sell your home for the highest possible price ASAP

Bought with LAURIE MCFAUL • Keller Williams Realty





