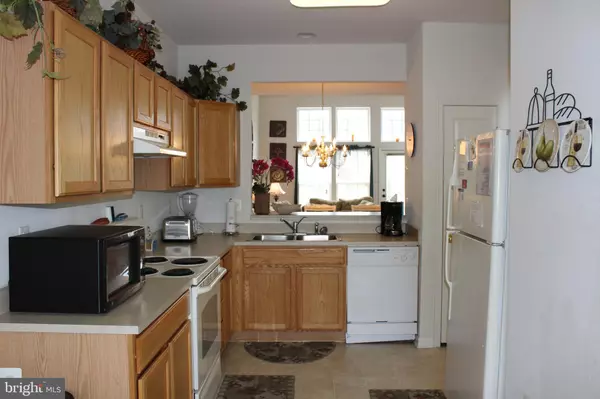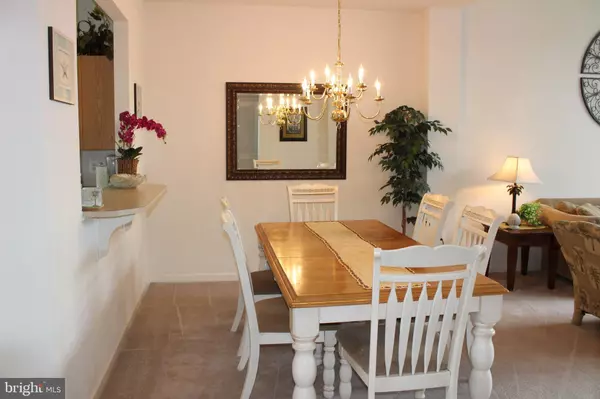$260,000
$269,900
3.7%For more information regarding the value of a property, please contact us for a free consultation.
24 THORNBERRY RD Millville, DE 19967
3 Beds
3 Baths
2,196 SqFt
Key Details
Sold Price $260,000
Property Type Townhouse
Sub Type End of Row/Townhouse
Listing Status Sold
Purchase Type For Sale
Square Footage 2,196 sqft
Price per Sqft $118
Subdivision Villas Of Cedar Cove
MLS Listing ID DESU133390
Sold Date 04/15/19
Style Coastal,Loft with Bedrooms
Bedrooms 3
Full Baths 2
Half Baths 1
HOA Fees $206/ann
HOA Y/N Y
Abv Grd Liv Area 2,196
Originating Board BRIGHT
Year Built 2005
Annual Tax Amount $1,028
Tax Year 2018
Lot Dimensions 0.00 x 0.00
Property Description
A fabulous coastal-style villa located in a small community in the heart of Millville. Located near great restaurants, golf, beaches, state parks, fishing, and so much more. Perfect for a weekend getaway or to live year-round. This villa offers an open floorplan with a wonderful living/dining area, kitchen with table space and lush 1st floor ensuite while the 2nd level offers 2 large bedrooms and loft area. You will appreciate the paver hardscape patio overlooking the pond and the wonderful wildlife. Totally furnished for your convenience, this property has been a very successful rental. Oh, and don't forget the attached garage -- perfect for your car. Priced to sell -- must see today!
Location
State DE
County Sussex
Area Baltimore Hundred (31001)
Zoning RESIDENTIAL
Rooms
Main Level Bedrooms 1
Interior
Interior Features Attic, Ceiling Fan(s), Carpet, Combination Dining/Living, Window Treatments, Breakfast Area, Entry Level Bedroom, Floor Plan - Open, Kitchen - Country, Kitchen - Eat-In, Primary Bath(s), Walk-in Closet(s), Pantry
Hot Water Electric
Heating Heat Pump(s)
Cooling Central A/C, Ceiling Fan(s)
Flooring Carpet, Vinyl
Equipment Dishwasher, Disposal, Microwave, Oven - Self Cleaning, Oven/Range - Electric, Refrigerator, Washer, Water Heater, Dryer
Furnishings Yes
Fireplace N
Appliance Dishwasher, Disposal, Microwave, Oven - Self Cleaning, Oven/Range - Electric, Refrigerator, Washer, Water Heater, Dryer
Heat Source Electric
Laundry Main Floor
Exterior
Exterior Feature Patio(s)
Parking Features Garage - Front Entry
Garage Spaces 3.0
Amenities Available Pool - Outdoor
Water Access N
View Pond
Roof Type Architectural Shingle
Street Surface Black Top
Accessibility None
Porch Patio(s)
Road Frontage Private
Attached Garage 1
Total Parking Spaces 3
Garage Y
Building
Story 2
Foundation Slab
Sewer Public Sewer
Water Public
Architectural Style Coastal, Loft with Bedrooms
Level or Stories 2
Additional Building Above Grade
Structure Type Vaulted Ceilings
New Construction N
Schools
School District Indian River
Others
HOA Fee Include Pool(s),Trash,Common Area Maintenance
Senior Community No
Tax ID 134-12.00-411.02-18
Ownership Fee Simple
SqFt Source Assessor
Security Features Smoke Detector
Acceptable Financing Cash, Conventional
Listing Terms Cash, Conventional
Financing Cash,Conventional
Special Listing Condition Standard
Read Less
Want to know what your home might be worth? Contact us for a FREE valuation!

Our team is ready to help you sell your home for the highest possible price ASAP

Bought with BARBARA A. MELONE • Keller Williams Realty





