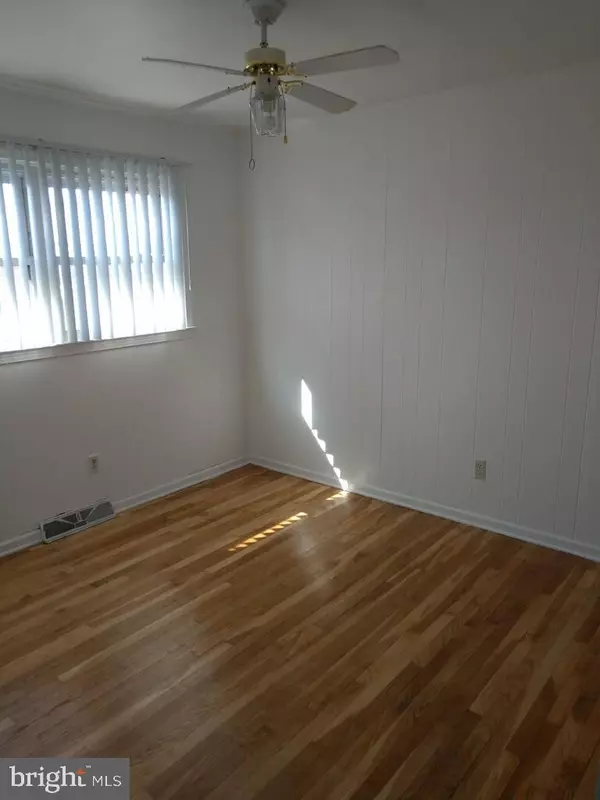$185,000
$180,000
2.8%For more information regarding the value of a property, please contact us for a free consultation.
105 CLOVER CIR Delaware City, DE 19706
3 Beds
2 Baths
1,150 SqFt
Key Details
Sold Price $185,000
Property Type Single Family Home
Sub Type Detached
Listing Status Sold
Purchase Type For Sale
Square Footage 1,150 sqft
Price per Sqft $160
Subdivision Harbor Estates
MLS Listing ID DENC415966
Sold Date 04/30/19
Style Ranch/Rambler
Bedrooms 3
Full Baths 1
Half Baths 1
HOA Y/N N
Abv Grd Liv Area 1,150
Originating Board BRIGHT
Year Built 1973
Annual Tax Amount $1,688
Tax Year 2018
Lot Size 6,534 Sqft
Acres 0.15
Property Description
Wonderful one level living in the highly sought Harbor Estates community in quaint Delaware City. A well maintained home with fresh paint and finished hardwood floors through out living areas. The basement is partially finished with laundry hook-up and half bathroom. The fenced in yard with wooden privacy fence provides a great place to entertain friends and family. It includes a large newer shed to store all of your tools and play items. The long concrete driveway provides plenty of off street parking for the household. The home is priced to sell and with immediate possession. Call to tour today!
Location
State DE
County New Castle
Area New Castle/Red Lion/Del.City (30904)
Zoning 22R-1
Rooms
Other Rooms Living Room, Dining Room, Primary Bedroom, Bedroom 2, Bedroom 3, Kitchen, Basement, Attic
Basement Full, Partially Finished
Main Level Bedrooms 3
Interior
Interior Features Attic, Attic/House Fan, Ceiling Fan(s), Dining Area, Floor Plan - Traditional, Kitchen - Eat-In, Kitchen - Table Space, Wood Floors
Hot Water Electric
Heating Forced Air
Cooling Central A/C
Flooring Hardwood
Equipment Oven/Range - Electric, Refrigerator, Water Heater
Fireplace N
Window Features Double Pane
Appliance Oven/Range - Electric, Refrigerator, Water Heater
Heat Source Oil
Laundry Basement, Hookup
Exterior
Fence Privacy, Wood
Utilities Available Cable TV, Electric Available, Natural Gas Available, Phone Available, Sewer Available, Water Available
Water Access N
View Other
Roof Type Shingle
Street Surface Paved
Accessibility None
Road Frontage City/County, Private
Garage N
Building
Lot Description Irregular, Level
Story 1
Foundation Block
Sewer Public Septic
Water Public
Architectural Style Ranch/Rambler
Level or Stories 1
Additional Building Above Grade, Below Grade
Structure Type Dry Wall
New Construction N
Schools
Middle Schools Gunning Bedford
High Schools William Penn
School District Colonial
Others
Senior Community No
Tax ID 22-010.00-112
Ownership Fee Simple
SqFt Source Assessor
Security Features Smoke Detector
Acceptable Financing Cash, Conventional, FHA, VA
Listing Terms Cash, Conventional, FHA, VA
Financing Cash,Conventional,FHA,VA
Special Listing Condition Standard
Read Less
Want to know what your home might be worth? Contact us for a FREE valuation!

Our team is ready to help you sell your home for the highest possible price ASAP

Bought with Samuel B Elzie Jr. • Empower Real Estate, LLC





