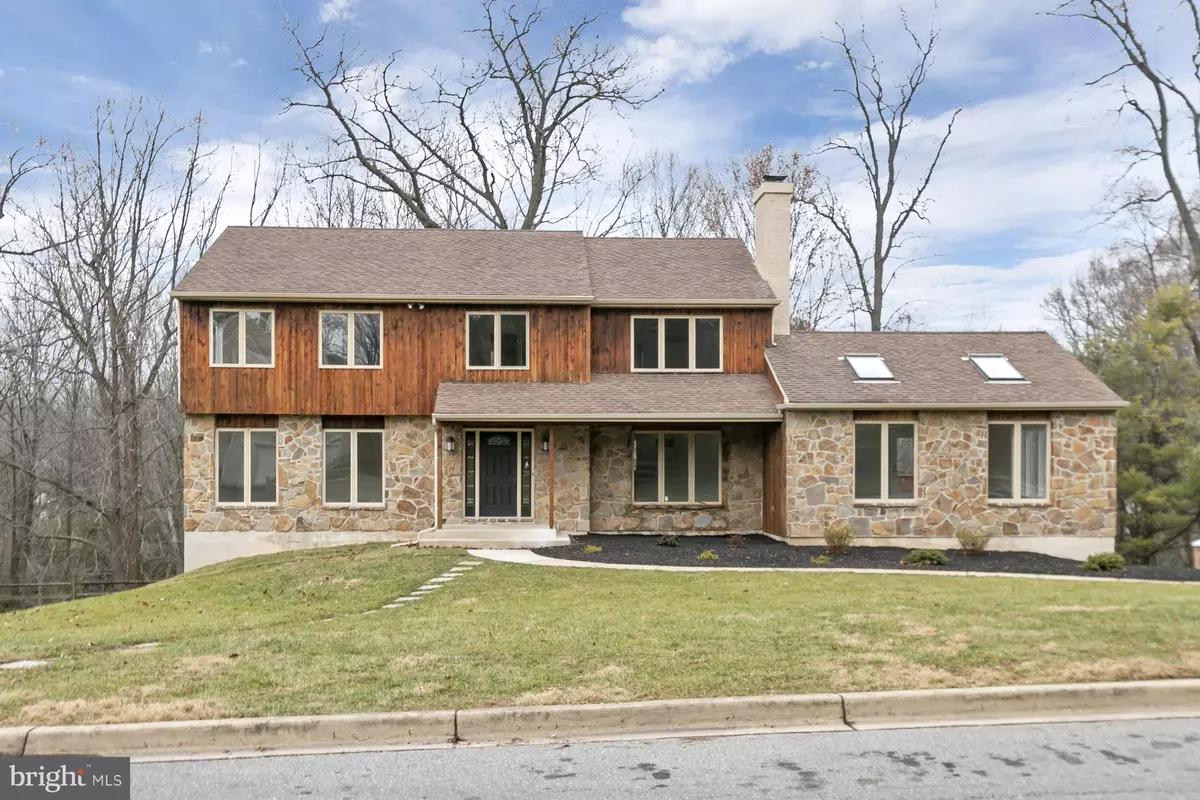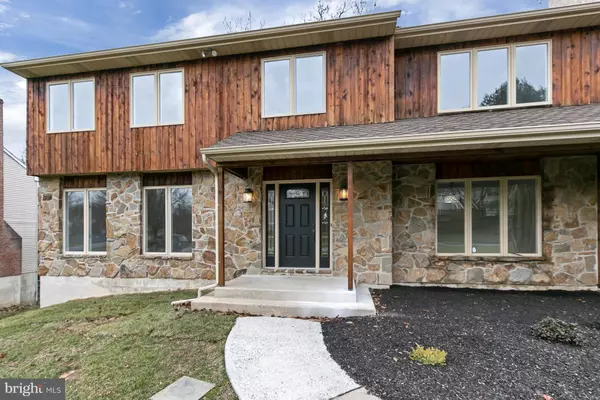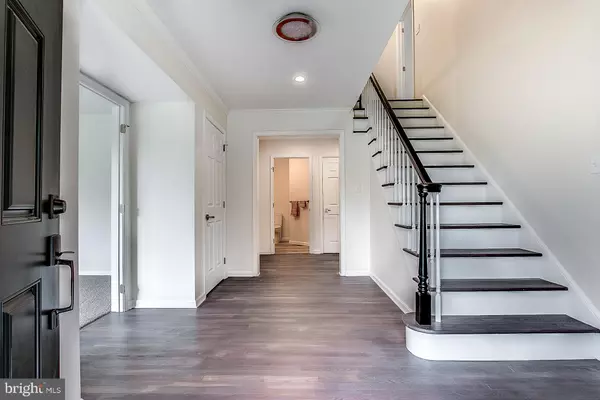$482,000
$499,900
3.6%For more information regarding the value of a property, please contact us for a free consultation.
227 HAWKES CT Hockessin, DE 19707
5 Beds
4 Baths
3,225 SqFt
Key Details
Sold Price $482,000
Property Type Single Family Home
Sub Type Detached
Listing Status Sold
Purchase Type For Sale
Square Footage 3,225 sqft
Price per Sqft $149
Subdivision Hawkes Aerie
MLS Listing ID DENC317332
Sold Date 05/10/19
Style Colonial
Bedrooms 5
Full Baths 3
Half Baths 1
HOA Fees $8/ann
HOA Y/N Y
Abv Grd Liv Area 3,225
Originating Board BRIGHT
Year Built 1989
Annual Tax Amount $5,021
Tax Year 2017
Lot Size 0.350 Acres
Acres 0.35
Lot Dimensions 112 x 135
Property Description
This newly renovated 3,225 sq foot colonial shows like a model home! The large and flowing floor plan features Formal Living Room with brand new carpet and Dining Room with refinished hardwood floors and picturesque windows. Large custom Eat-in Kitchen with granite counter tops, center island, glass tile backsplash, premium appliances and sliders that lead to newly refinished rear deck. The Spacious family room has brand new carpet, vaulted ceiling, skylights and floor to ceiling stone fireplace. First floor in-law suite with brand new full bath, a powder room and first floor laundry complete this floor. The upper level features a large Master Bedroom with new luxurious bath and walk in closet, three additional generously sized bedrooms and a newly updated hall bath. This property backs to mature trees and has views of a babbling brook. Owner is a licensed realtor.
Location
State DE
County New Castle
Area Hockssn/Greenvl/Centrvl (30902)
Zoning NC15
Rooms
Other Rooms Living Room, Dining Room, Primary Bedroom, Bedroom 2, Bedroom 3, Bedroom 4, Kitchen, Family Room, In-Law/auPair/Suite, Laundry
Basement Unfinished, Walkout Level
Main Level Bedrooms 1
Interior
Interior Features Carpet, Ceiling Fan(s), Family Room Off Kitchen, Formal/Separate Dining Room, Kitchen - Eat-In, Kitchen - Island, Walk-in Closet(s), Wood Floors
Heating Forced Air
Cooling Central A/C
Fireplaces Number 1
Fireplaces Type Stone
Equipment Built-In Microwave, Dishwasher, Oven/Range - Gas, Stainless Steel Appliances
Fireplace Y
Appliance Built-In Microwave, Dishwasher, Oven/Range - Gas, Stainless Steel Appliances
Heat Source Natural Gas
Laundry Main Floor
Exterior
Exterior Feature Deck(s)
Parking Features Basement Garage, Garage - Side Entry, Inside Access
Garage Spaces 2.0
Utilities Available Cable TV Available
Water Access N
Accessibility None
Porch Deck(s)
Attached Garage 2
Total Parking Spaces 2
Garage Y
Building
Story 2
Sewer Public Sewer
Water Public
Architectural Style Colonial
Level or Stories 2
Additional Building Above Grade, Below Grade
New Construction N
Schools
Elementary Schools Cooke
Middle Schools Henry B. Du Pont
High Schools Alexis I. Dupont
School District Red Clay Consolidated
Others
HOA Fee Include Snow Removal
Senior Community No
Tax ID 08-013.20-149
Ownership Fee Simple
SqFt Source Assessor
Acceptable Financing Cash, Conventional, FHA, VA
Horse Property N
Listing Terms Cash, Conventional, FHA, VA
Financing Cash,Conventional,FHA,VA
Special Listing Condition Standard
Read Less
Want to know what your home might be worth? Contact us for a FREE valuation!

Our team is ready to help you sell your home for the highest possible price ASAP

Bought with Maximo T Rodriguez • Patterson-Schwartz-Hockessin





