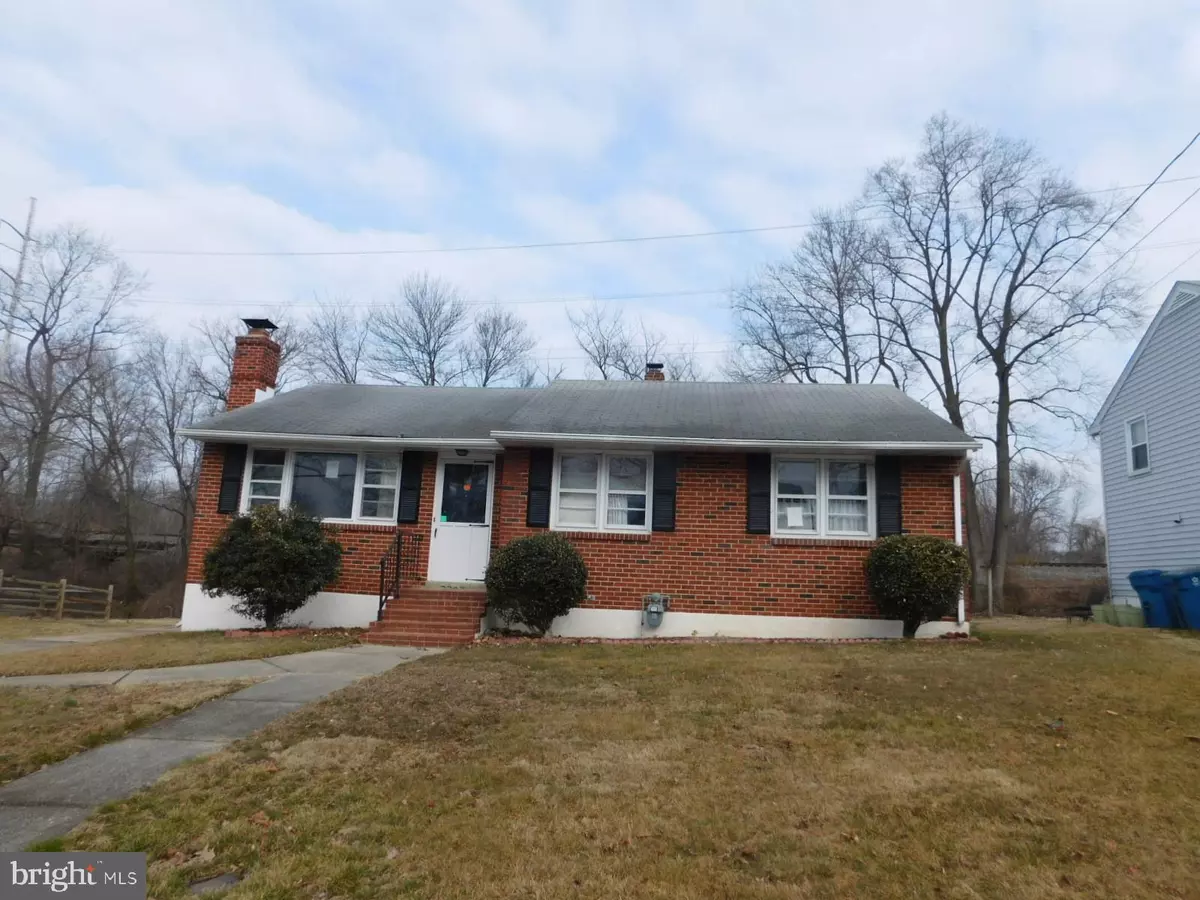$171,000
$155,000
10.3%For more information regarding the value of a property, please contact us for a free consultation.
2307-1/2 SHERMAN AVE Wilmington, DE 19804
3 Beds
2 Baths
2,167 SqFt
Key Details
Sold Price $171,000
Property Type Single Family Home
Sub Type Detached
Listing Status Sold
Purchase Type For Sale
Square Footage 2,167 sqft
Price per Sqft $78
Subdivision Kiamensi Gardens
MLS Listing ID DENC474350
Sold Date 05/13/19
Style Ranch/Rambler
Bedrooms 3
Full Baths 1
Half Baths 1
HOA Y/N N
Abv Grd Liv Area 1,625
Originating Board BRIGHT
Year Built 1958
Annual Tax Amount $1,622
Tax Year 2018
Lot Size 9,148 Sqft
Acres 0.21
Lot Dimensions 60.60 x 137.00
Property Description
Welcome to Kaimensi Gardens, a convenient location in Marshallton close to Prices Corner, 141, Interstate 95, Christiana Mall and more, in the middle of it all. This brick ranch home is situated on a level site with off street parking, an outdoor fireplace and rear screened porch. Hardwood floors are found throughout most of this home. Spacious living room greets you and draws you into the dining space that is open to kitchen area. Charming brick half wall creates an informal eating space separate from formal dining room. Three well scaled bedrooms are down the hall with good closet space. One has been converted to a laundry room but could easily be relocated. Lower level is finished and consists of a possible 4th bedroom or den and spacious family room with brick hearth fireplace and cozy bar -- an entertaining space. Seller requires that offers be submitted on the HomePath website.
Location
State DE
County New Castle
Area Elsmere/Newport/Pike Creek (30903)
Zoning NC5
Rooms
Other Rooms Living Room, Dining Room, Bedroom 2, Bedroom 3, Kitchen, Bedroom 1, Great Room
Basement Full, Outside Entrance, Fully Finished
Main Level Bedrooms 3
Interior
Interior Features Bar, Wood Floors
Hot Water Natural Gas
Heating Hot Water
Cooling Central A/C
Flooring Hardwood, Vinyl, Tile/Brick
Fireplaces Number 1
Fireplaces Type Brick
Fireplace Y
Heat Source Natural Gas
Laundry Basement
Exterior
Water Access N
Roof Type Shingle
Accessibility None
Garage N
Building
Story 2
Sewer Public Sewer
Water Public
Architectural Style Ranch/Rambler
Level or Stories 2
Additional Building Above Grade, Below Grade
Structure Type Dry Wall
New Construction N
Schools
Elementary Schools Mote
Middle Schools Stanton
High Schools Dickinson
School District Red Clay Consolidated
Others
Senior Community No
Tax ID 08-044.40-298
Ownership Fee Simple
SqFt Source Assessor
Special Listing Condition REO (Real Estate Owned)
Read Less
Want to know what your home might be worth? Contact us for a FREE valuation!

Our team is ready to help you sell your home for the highest possible price ASAP

Bought with Christopher Glenn • Coldwell Banker Rowley Realtors





