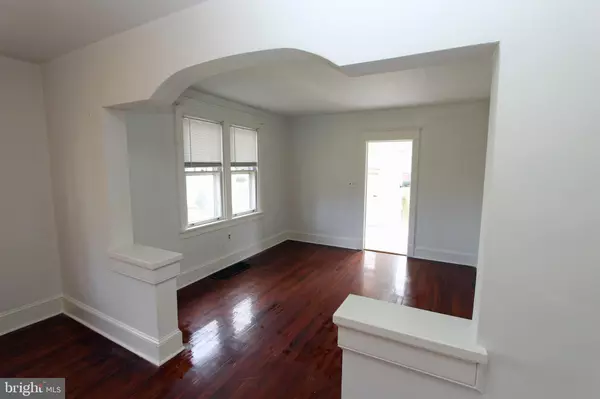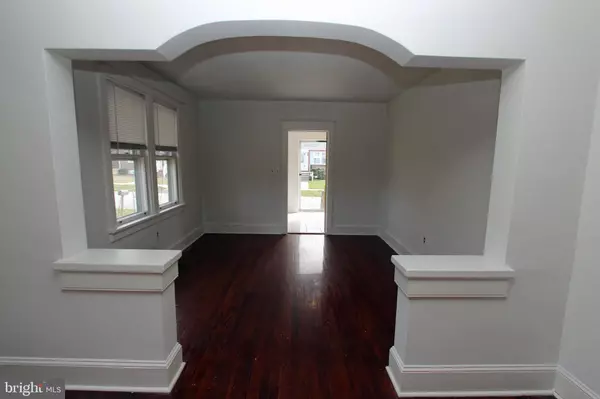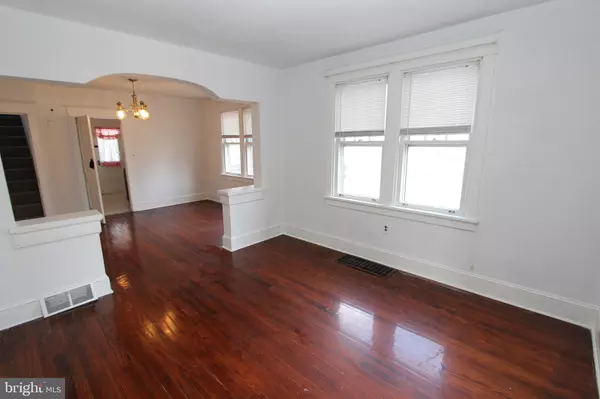$143,000
$149,900
4.6%For more information regarding the value of a property, please contact us for a free consultation.
607 W SUMMIT AVE Wilmington, DE 19804
3 Beds
1 Bath
1,225 SqFt
Key Details
Sold Price $143,000
Property Type Single Family Home
Sub Type Detached
Listing Status Sold
Purchase Type For Sale
Square Footage 1,225 sqft
Price per Sqft $116
Subdivision Elmhurst
MLS Listing ID DENC474536
Sold Date 05/15/19
Style Bungalow
Bedrooms 3
Full Baths 1
HOA Y/N N
Abv Grd Liv Area 1,225
Originating Board BRIGHT
Year Built 1930
Annual Tax Amount $1,122
Tax Year 2018
Lot Size 10,019 Sqft
Acres 0.23
Lot Dimensions 65.00 x 100.00
Property Description
Amazing Opportunity!!! Open and Bright Single-Family Home at an Affordable Price. Just Charming with Exceptional Gleaming Hardwood Floors, Architectural Character including Arched Doorways and Wide Trims. Homes are not built like this today. Enter through 4 Season Sunroom with Tile flouring and French Door to the Spacious Floorplan. 3 Bedroom and 1 Bath Home with lots of possibilities in the Huge second floor Bedroom. It has Central Air and Heat pump with oil backup and Hot Water Heater approximately 2 years old. Kitchen with walk-in Pantry & Gas Cooking. Unfinished Basement with egress to Rear Yard. Plenty of storage and detached 1 car garage that is 22' deep. Great location in the Last Block of the street for little traffic. Hurry to see this home!
Location
State DE
County New Castle
Area Elsmere/Newport/Pike Creek (30903)
Zoning NC5
Rooms
Other Rooms Living Room, Dining Room, Bedroom 2, Bedroom 3, Kitchen, Basement, Bedroom 1, Sun/Florida Room, Other, Bathroom 1
Basement Full, Outside Entrance, Interior Access
Main Level Bedrooms 2
Interior
Hot Water Natural Gas
Heating Heat Pump - Oil BackUp
Cooling Central A/C
Flooring Hardwood, Tile/Brick, Carpet, Vinyl
Equipment Dryer, Refrigerator, Stove, Washer
Fireplace N
Appliance Dryer, Refrigerator, Stove, Washer
Heat Source Electric, Oil
Exterior
Exterior Feature Porch(es)
Parking Features Other
Garage Spaces 1.0
Water Access N
View Trees/Woods
Roof Type Shingle
Accessibility None
Porch Porch(es)
Total Parking Spaces 1
Garage Y
Building
Story 1.5
Sewer Public Sewer
Water Public
Architectural Style Bungalow
Level or Stories 1.5
Additional Building Above Grade
Structure Type Plaster Walls
New Construction N
Schools
School District Red Clay Consolidated
Others
Senior Community No
Tax ID 07-042.20-157
Ownership Fee Simple
SqFt Source Assessor
Acceptable Financing Cash, Conventional, FHA
Listing Terms Cash, Conventional, FHA
Financing Cash,Conventional,FHA
Special Listing Condition Standard
Read Less
Want to know what your home might be worth? Contact us for a FREE valuation!

Our team is ready to help you sell your home for the highest possible price ASAP

Bought with Ryan David Haas • RE/MAX Edge





