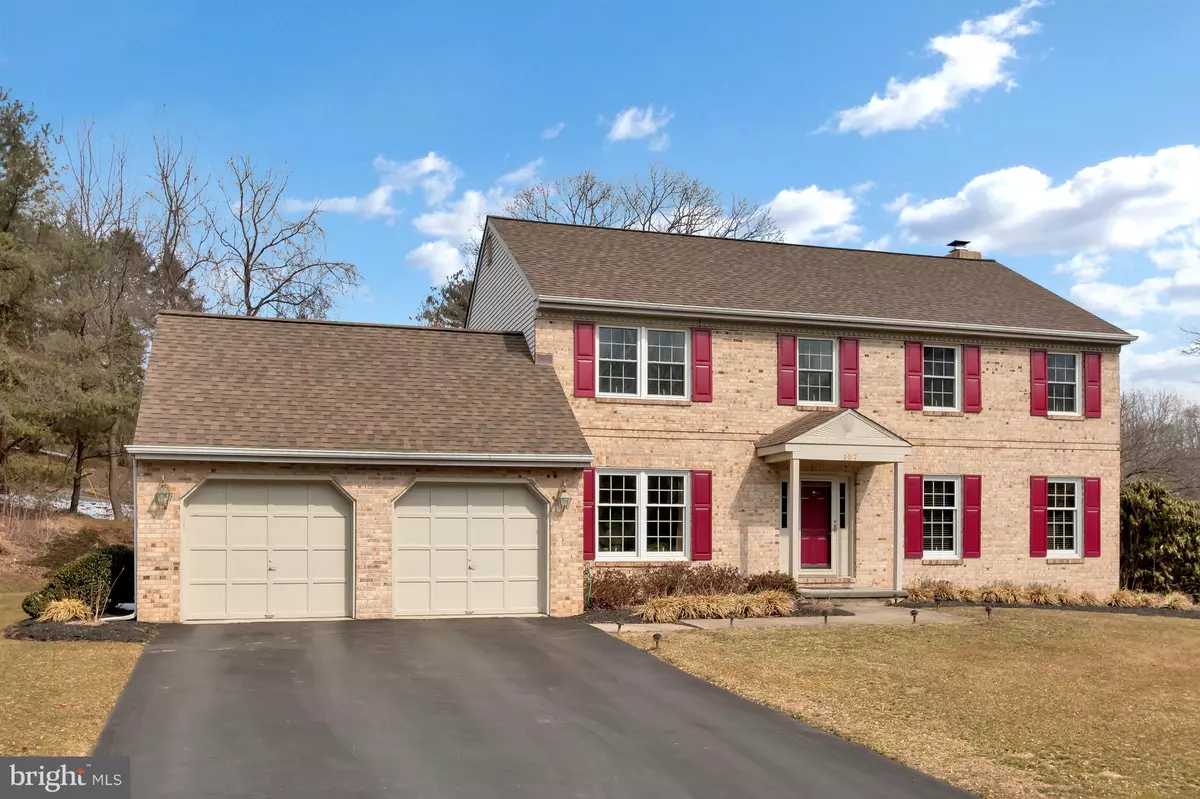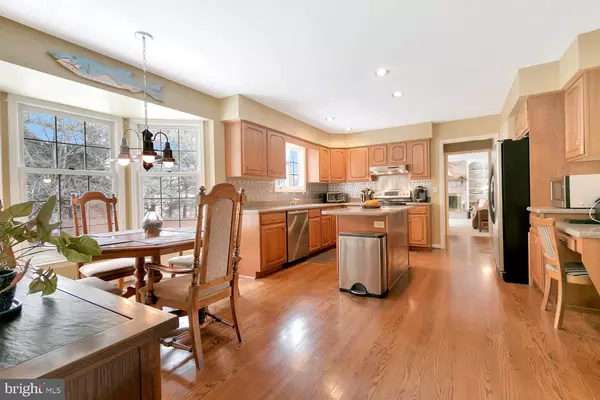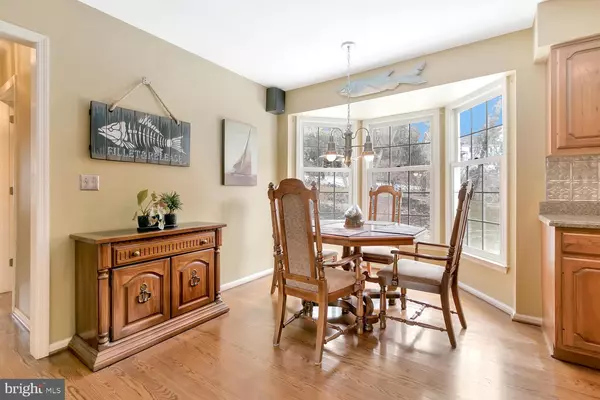$410,000
$409,500
0.1%For more information regarding the value of a property, please contact us for a free consultation.
107 BEECH HILL DR Newark, DE 19711
4 Beds
3 Baths
3,707 SqFt
Key Details
Sold Price $410,000
Property Type Single Family Home
Sub Type Detached
Listing Status Sold
Purchase Type For Sale
Square Footage 3,707 sqft
Price per Sqft $110
Subdivision Beech Hill
MLS Listing ID DENC417502
Sold Date 05/10/19
Style Traditional
Bedrooms 4
Full Baths 2
Half Baths 1
HOA Fees $8/ann
HOA Y/N Y
Abv Grd Liv Area 2,625
Originating Board BRIGHT
Year Built 1990
Annual Tax Amount $4,341
Tax Year 2018
Lot Size 0.530 Acres
Acres 0.53
Property Description
One of the finest locations in Beech Hill on a premium, cul-de-sac lot! Updated eat-in kitchen with hardwoods, center island, office area and all appliances included. Lovely bay window bump-out overlooks the huge level backyard. Spacious family room with built-ins, slider to deck and wood-burning fireplace with brick surround. Dining room with elegant woodwork offers plenty of space to entertain comfortably. The flexible floor plan also features a bonus room on the main level that could be used as an office, study, den or guest bedroom. Master retreat includes walk-in closet, dressing area and attached private bath. Three additional generously-sized bedrooms and hallway bath complete the second floor. Unfinished basement with exterior access has infinite possibilities. Other amenities include a convenient main level laundry, 2-car garage with openers, invisible fence (as-is) and large deck for entertaining or just enjoying the tranquil views. Updates include newer roof, windows in the front of the home, hot water heater and Bilco door. Close to shopping, parks, restaurants and Woodside Creamery! Pride of ownership shines throughout...nothing to do but move in!
Location
State DE
County New Castle
Area Newark/Glasgow (30905)
Zoning NC15
Rooms
Other Rooms Living Room, Dining Room, Primary Bedroom, Bedroom 2, Bedroom 3, Kitchen, Family Room, Bedroom 1, Office
Basement Outside Entrance, Unfinished
Interior
Heating Heat Pump - Electric BackUp
Cooling Central A/C
Heat Source Electric
Exterior
Parking Features Garage - Front Entry, Inside Access
Garage Spaces 6.0
Water Access N
Accessibility None
Attached Garage 2
Total Parking Spaces 6
Garage Y
Building
Story 2
Sewer Public Sewer
Water Public
Architectural Style Traditional
Level or Stories 2
Additional Building Above Grade, Below Grade
New Construction N
Schools
School District Christina
Others
HOA Fee Include Common Area Maintenance,Snow Removal
Senior Community No
Tax ID 0802330066
Ownership Fee Simple
SqFt Source Assessor
Horse Property N
Special Listing Condition Standard
Read Less
Want to know what your home might be worth? Contact us for a FREE valuation!

Our team is ready to help you sell your home for the highest possible price ASAP

Bought with Megan Hyman • Long & Foster Real Estate, Inc.





