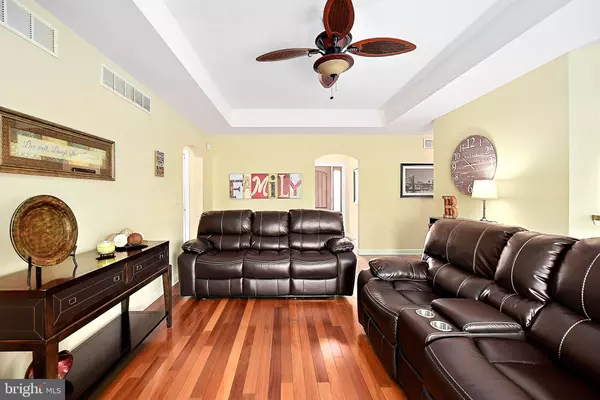$249,900
$249,900
For more information regarding the value of a property, please contact us for a free consultation.
94 MEADOWVIEW CT Magnolia, DE 19962
3 Beds
2 Baths
1,535 SqFt
Key Details
Sold Price $249,900
Property Type Single Family Home
Sub Type Detached
Listing Status Sold
Purchase Type For Sale
Square Footage 1,535 sqft
Price per Sqft $162
Subdivision Woodfield
MLS Listing ID DEKT220836
Sold Date 05/17/19
Style Ranch/Rambler
Bedrooms 3
Full Baths 2
HOA Fees $16/ann
HOA Y/N Y
Abv Grd Liv Area 1,535
Originating Board BRIGHT
Year Built 2007
Annual Tax Amount $1,007
Tax Year 2018
Lot Size 0.503 Acres
Acres 0.5
Lot Dimensions 114.00 x 192.21
Property Description
Custom Built by LiDel construction and lovingly cared for. This home is like no other in Woodfield. So much larger than it appears. Enter from the cute covered front porch through the unique welcoming front door into the quaint and cozy foyer with coat closet. Access directly to the expansive open living areas. The entire rear of the main living space is windows and sliders which give a wide open experience and allow loads of natural lighting. The great room has a corner gas fireplace, trey ceiling and slider to rear porch. Just off the LR there is a formal DR with bow windows overlooking the rear yard. Following that around you find the very spacious kitchen which offers upgraded raised panel cream soft close cabinetry, stainless appliances, tile flooring, pantry and overlook into the FR with breakfast bar. There is a room off the kitchen which offers a built in desk and storage which is also large enough for a small cafe table/chairs with windows overlooking the rear and side yards, rear patio door entry and tile flooring. There are 2 comfortable bedrooms with double closet doors, ceiling fans and carpeting. Hall guest bath has upgraded cabinetry, tile floor and tub/shower combo. The master suite offers trey ceiling, recessed lighting on dimmer switch, ceiling fan and an en suite. Large en suite has upgraded cabinetry, tile floors, jetted soaking tub, glass block window, private comode, his and her walk in closets and stall shower. There is a small mudroom access area from the garage adjactent to the laundry area, both have tile floors. Additional upgrades include raised panel custom interior doors, upgraded lighting and ceiling fan package, brazilian cherry hardwood throughout most of the living space, andersen double hung windows, curved entryways throughout most areas, upgraded window coverings, large 17x5 covered rear porch with recessed lights and fan, 10x10 side patio wired for hot tub and huge overiszed 2 car garage with extra high ceiling, extra electrical plugs, new garage door and opener, storage room and upgraded pull down attic stair. There is a small area in the attic floored for storage as well. Extra wide blacktop driveway and professional landscaping. Premium 1/2 acre lot backs to community pond and is fenced with custom built bamboo privacy fencing (in need of some repairs). Septic certification is complete. Home is ready and awaiting it's new owner. Fence is in as-is condition. Seller is a licensed Delaware Broker.
Location
State DE
County Kent
Area Caesar Rodney (30803)
Zoning AC
Rooms
Other Rooms Dining Room, Bedroom 2, Bedroom 3, Kitchen, Foyer, Breakfast Room, Bedroom 1, Great Room, Laundry, Bathroom 1
Main Level Bedrooms 3
Interior
Interior Features Attic, Breakfast Area, Bar, Built-Ins, Carpet, Ceiling Fan(s), Floor Plan - Open, Kitchen - Country, Primary Bath(s), Pantry, Recessed Lighting, Stall Shower, Walk-in Closet(s), Window Treatments, Wood Floors
Heating Central, Forced Air, Heat Pump - Electric BackUp
Cooling Ceiling Fan(s), Central A/C
Flooring Ceramic Tile, Hardwood, Partially Carpeted
Heat Source Electric
Exterior
Parking Features Garage - Front Entry, Garage Door Opener, Inside Access, Oversized
Garage Spaces 2.0
Fence Decorative, Partially, Privacy, Rear, Other
Water Access N
View Pond
Roof Type Architectural Shingle
Accessibility None
Attached Garage 2
Total Parking Spaces 2
Garage Y
Building
Lot Description Cleared, Backs - Open Common Area, Front Yard, Landscaping, Open, Premium, Rear Yard, SideYard(s)
Story 1
Foundation Block, Crawl Space
Sewer Gravity Sept Fld
Water Community
Architectural Style Ranch/Rambler
Level or Stories 1
Additional Building Above Grade, Below Grade
Structure Type Dry Wall,Tray Ceilings
New Construction N
Schools
Elementary Schools Star Hill
Middle Schools Postlethwait
High Schools Caesar Rodney
School District Caesar Rodney
Others
Senior Community No
Tax ID NM-00-12000-03-2900-000
Ownership Fee Simple
SqFt Source Assessor
Acceptable Financing FHA, Conventional, Cash, USDA, VA
Listing Terms FHA, Conventional, Cash, USDA, VA
Financing FHA,Conventional,Cash,USDA,VA
Special Listing Condition Standard
Read Less
Want to know what your home might be worth? Contact us for a FREE valuation!

Our team is ready to help you sell your home for the highest possible price ASAP

Bought with Angelique Canion-Ahmad • BHHS Fox & Roach-West Chester





