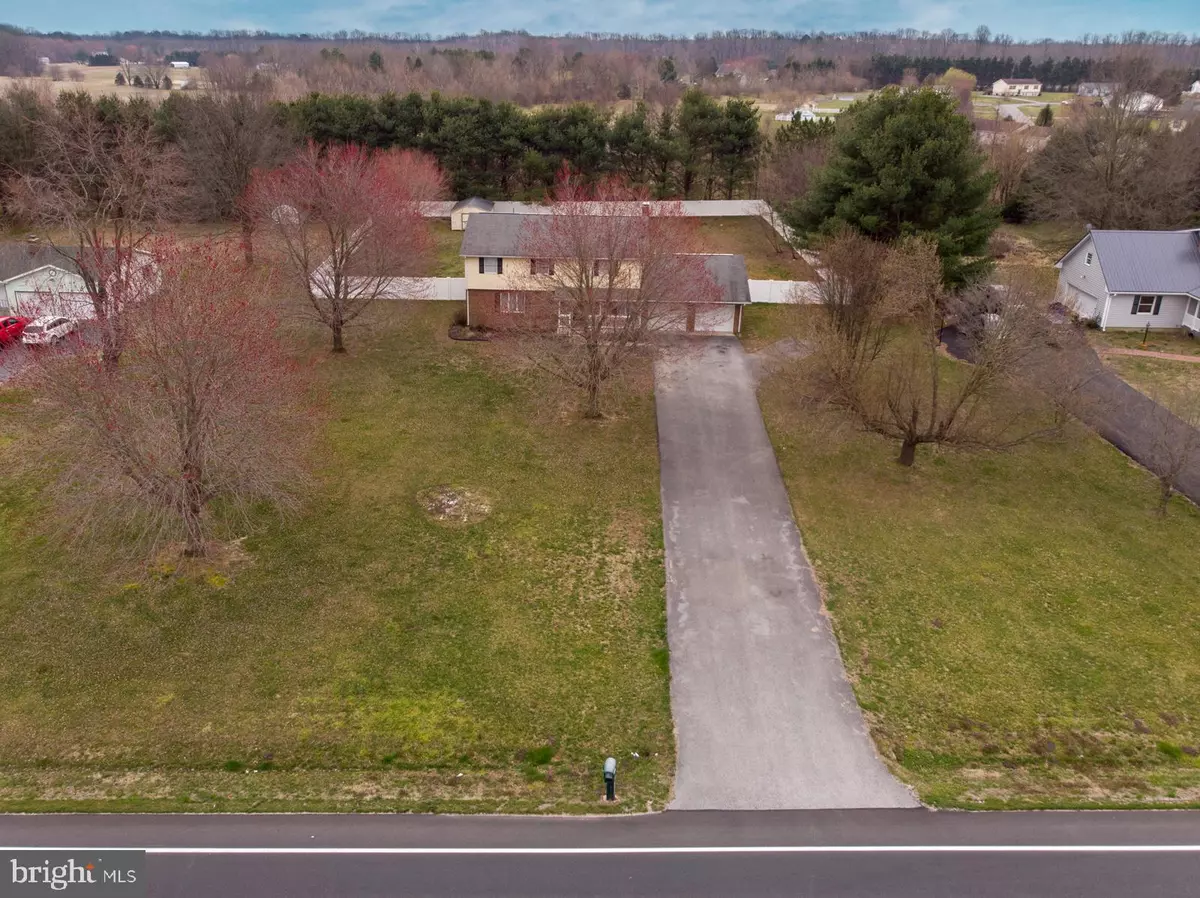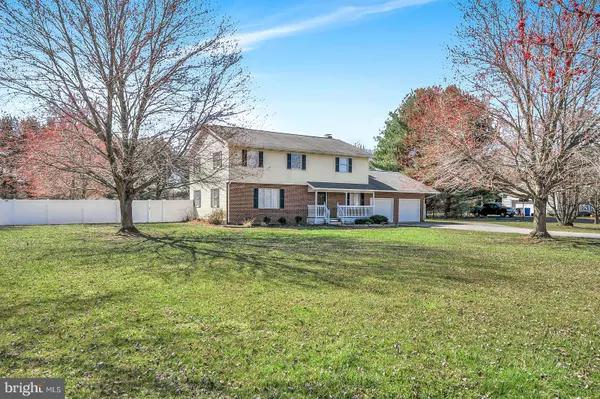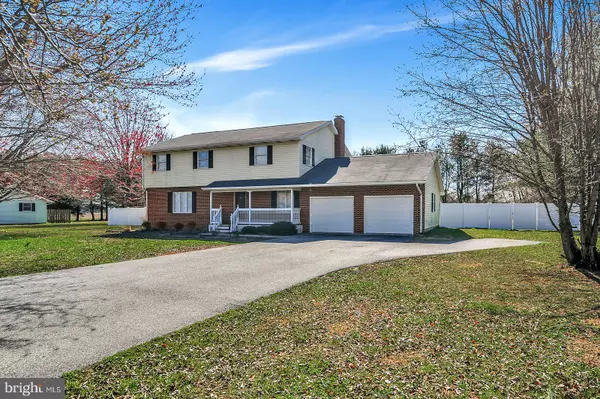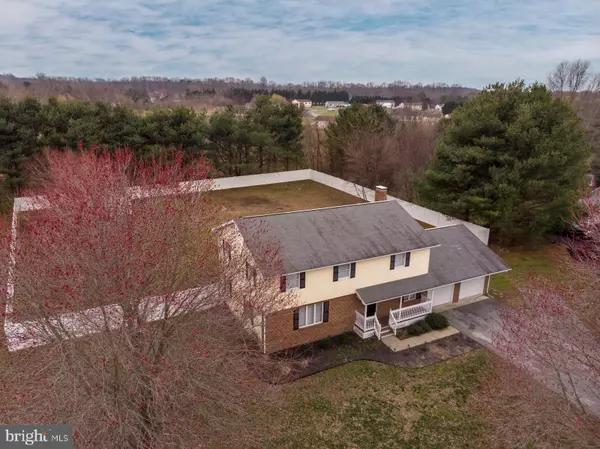$298,000
$295,000
1.0%For more information regarding the value of a property, please contact us for a free consultation.
916 IRISH HILL RD Felton, DE 19943
4 Beds
4 Baths
2,352 SqFt
Key Details
Sold Price $298,000
Property Type Single Family Home
Sub Type Detached
Listing Status Sold
Purchase Type For Sale
Square Footage 2,352 sqft
Price per Sqft $126
Subdivision None Available
MLS Listing ID DEKT225896
Sold Date 05/02/19
Style Other
Bedrooms 4
Full Baths 2
Half Baths 2
HOA Y/N N
Abv Grd Liv Area 2,352
Originating Board BRIGHT
Year Built 1988
Annual Tax Amount $1,062
Tax Year 2018
Lot Size 1.000 Acres
Acres 1.0
Lot Dimensions 1.00 x 0.00
Property Description
Bring your boats and your RV s, and save on utilities with no water or sewer bill! This 2300+ sqft home sits on 1 acre with no HOA in the Lake Forest School District. The entire home was renovated last year and it is stunning! In addition to inside renovations, a new septic, and air conditioner was installed! The home is set back off the road with a beautiful front yard and a driveway long enough to park all of your toys. Step inside and take note of the gorgeous flooring throughout the entire first floor. To the left is an enormous living room area with a custom shiplap wall. Through this room is the formal dining room and then into the gorgeous kitchen. The kitchen is adorned with white cabinetry, stainless steel appliances, granite countertops, and a spacious pantry. Off of the kitchen on the other side is another large family room. This room is so cozy with the wood burning fireplace, and access to the backyard. The first floor also has TWO half bathrooms and a huge laundry room. Upstairs you will find 3 nice sized guest rooms and the master suite. The entire 2nd floor has all new carpet and brand new bathrooms. The master bathroom is beautiful with a custom tiled shower and double vanity. Outside you will find enough space to entertain the neighborhood! The entire backyard has a privacy fence with a treelined backdrop. A sizeable deck for your grill and patio set, and a shed for your lawn care needs. The oversized garage has a workshop area in the back, ready for you to get started on your favorite hobby. The garage has a separate door right to the backyard too! This home qualifies for all financing. Close to DAFB, Rte 1 and Rte 13, and shopping!
Location
State DE
County Kent
Area Lake Forest (30804)
Zoning AC
Rooms
Other Rooms Living Room, Dining Room, Kitchen, Family Room, Laundry
Interior
Interior Features Ceiling Fan(s), Family Room Off Kitchen, Formal/Separate Dining Room, Pantry, Upgraded Countertops, Wood Floors
Heating Forced Air
Cooling Central A/C
Flooring Hardwood, Carpet
Fireplaces Number 1
Fireplaces Type Brick, Mantel(s), Wood
Fireplace Y
Heat Source Electric
Laundry Main Floor
Exterior
Exterior Feature Deck(s), Porch(es)
Parking Features Built In, Garage - Front Entry, Garage Door Opener, Inside Access, Oversized
Garage Spaces 10.0
Water Access N
Accessibility None
Porch Deck(s), Porch(es)
Attached Garage 2
Total Parking Spaces 10
Garage Y
Building
Lot Description Backs to Trees, Front Yard, Rear Yard
Story 2
Sewer On Site Septic
Water Private
Architectural Style Other
Level or Stories 2
Additional Building Above Grade, Below Grade
New Construction N
Schools
School District Lake Forest
Others
Senior Community No
Tax ID SM-00-12000-01-0212-000
Ownership Fee Simple
SqFt Source Assessor
Acceptable Financing Cash, Conventional, FHA, USDA, VA
Listing Terms Cash, Conventional, FHA, USDA, VA
Financing Cash,Conventional,FHA,USDA,VA
Special Listing Condition Standard
Read Less
Want to know what your home might be worth? Contact us for a FREE valuation!

Our team is ready to help you sell your home for the highest possible price ASAP

Bought with Dustin Parker • The Parker Group





