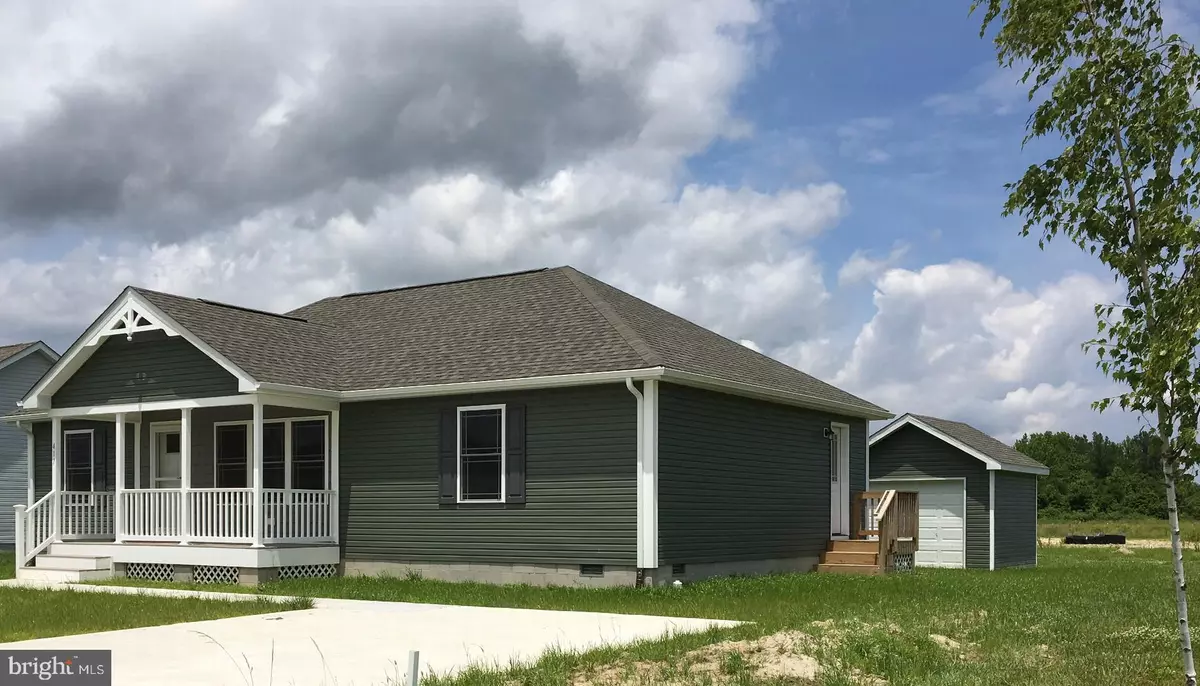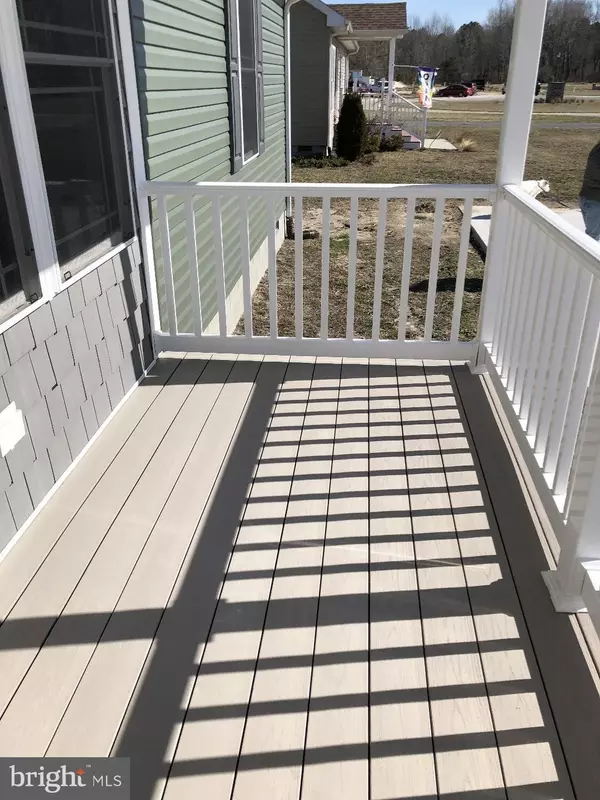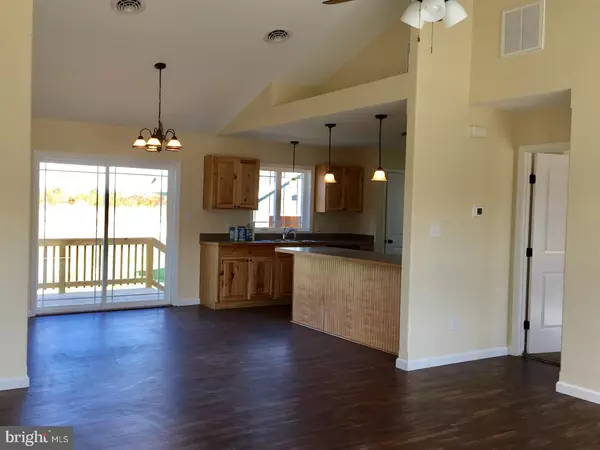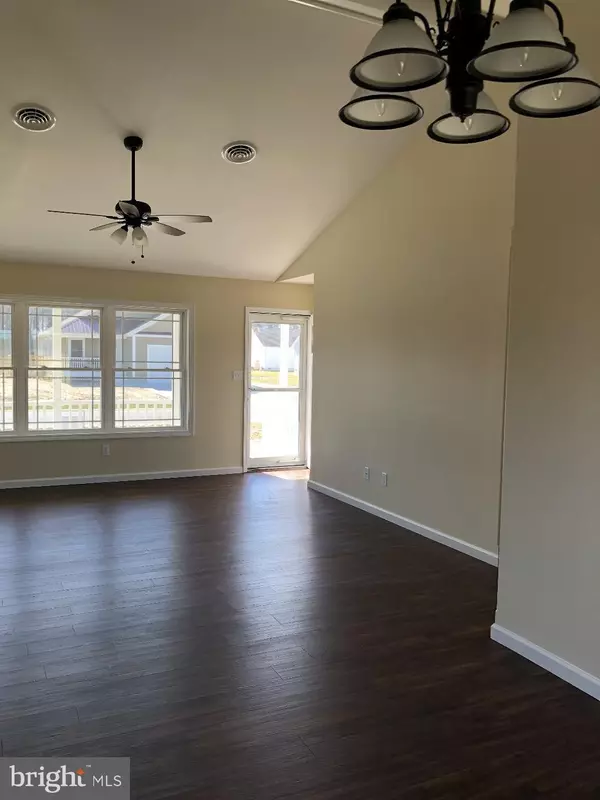$221,010
$204,500
8.1%For more information regarding the value of a property, please contact us for a free consultation.
417 GLADYS ST Ellendale, DE 19941
3 Beds
2 Baths
1,344 SqFt
Key Details
Sold Price $221,010
Property Type Single Family Home
Sub Type Detached
Listing Status Sold
Purchase Type For Sale
Square Footage 1,344 sqft
Price per Sqft $164
Subdivision Ingram Village
MLS Listing ID DESU133312
Sold Date 05/15/19
Style Ranch/Rambler
Bedrooms 3
Full Baths 2
HOA Y/N N
Abv Grd Liv Area 1,344
Originating Board BRIGHT
Year Built 2018
Annual Tax Amount $825
Tax Year 2018
Lot Size 7,500 Sqft
Acres 0.17
Lot Dimensions 75.00 x 100.00
Property Description
This beautiful 1,344sqft home is a 3bd/2ba open living/split bedroom floor plan with a vaulted ceiling and separate laundry room. Quality built 2x6 construction. Kenmore kitchen appliances included. This house even has a porch swing on the all vinyl maintenance free front porch! Walls are painted with Sherwin Williams paint, bedrooms have carpeting while the remaining floors have Luxe vinyl plank floating flooring. Join our neighborhood that features country calm living with in town amenities such as central water & sewer. Close to Milford Hospital, 20 miles from the Boardwalk in Rehoboth Beach, minutes from gambling and Nascar at Dover Downs.
Location
State DE
County Sussex
Area Cedar Creek Hundred (31004)
Zoning Q
Rooms
Other Rooms Living Room, Dining Room, Primary Bedroom, Bedroom 2, Bedroom 3, Kitchen, Laundry, Full Bath
Main Level Bedrooms 3
Interior
Interior Features Air Filter System, Attic, Breakfast Area, Carpet, Ceiling Fan(s), Dining Area, Efficiency, Entry Level Bedroom, Exposed Beams, Floor Plan - Open, Primary Bath(s), Stall Shower
Hot Water Electric
Heating Forced Air, Heat Pump(s), Heat Pump - Electric BackUp
Cooling Central A/C, Ceiling Fan(s), Heat Pump(s)
Flooring Carpet, Vinyl
Equipment Built-In Microwave, Dishwasher, Dual Flush Toilets, Energy Efficient Appliances, Exhaust Fan, Oven/Range - Electric, Refrigerator, Washer/Dryer Hookups Only, Water Heater
Fireplace N
Window Features Casement,Double Pane,Screens,Vinyl Clad
Appliance Built-In Microwave, Dishwasher, Dual Flush Toilets, Energy Efficient Appliances, Exhaust Fan, Oven/Range - Electric, Refrigerator, Washer/Dryer Hookups Only, Water Heater
Heat Source Electric
Laundry Hookup, Main Floor
Exterior
Exterior Feature Deck(s), Porch(es)
Garage Spaces 2.0
Utilities Available Cable TV Available, Electric Available, Phone Available, Sewer Available, Under Ground, Water Available
Water Access N
Roof Type Asphalt
Street Surface Black Top,Paved
Accessibility None
Porch Deck(s), Porch(es)
Road Frontage City/County
Total Parking Spaces 2
Garage N
Building
Lot Description Cleared, Front Yard, Interior, Rear Yard
Story 1
Foundation Crawl Space, Other
Sewer Public Sewer
Water Community
Architectural Style Ranch/Rambler
Level or Stories 1
Additional Building Above Grade, Below Grade
Structure Type Cathedral Ceilings,Dry Wall
New Construction Y
Schools
School District Milford
Others
Senior Community No
Tax ID 230-26.00-393.00
Ownership Fee Simple
SqFt Source Estimated
Acceptable Financing Cash, Conventional, FHA, VA, Private, USDA
Listing Terms Cash, Conventional, FHA, VA, Private, USDA
Financing Cash,Conventional,FHA,VA,Private,USDA
Special Listing Condition Standard
Read Less
Want to know what your home might be worth? Contact us for a FREE valuation!

Our team is ready to help you sell your home for the highest possible price ASAP

Bought with Carol Wick • RE/MAX Horizons





