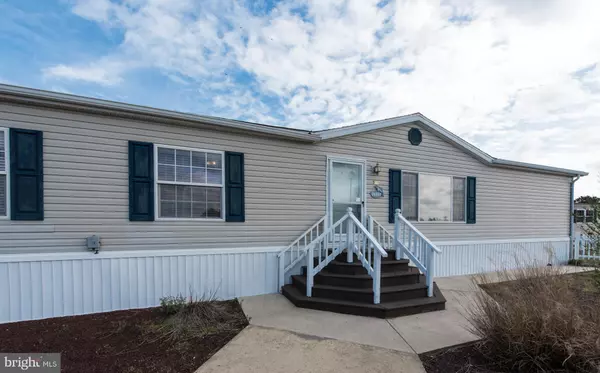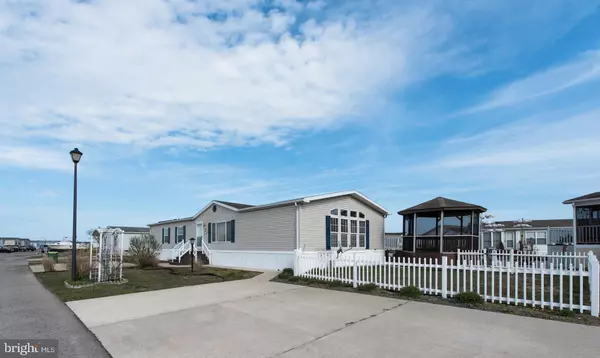$63,000
$65,000
3.1%For more information regarding the value of a property, please contact us for a free consultation.
26307 COVE DRIVE Millsboro, DE 19966
3 Beds
2 Baths
1,876 SqFt
Key Details
Sold Price $63,000
Property Type Manufactured Home
Sub Type Manufactured
Listing Status Sold
Purchase Type For Sale
Square Footage 1,876 sqft
Price per Sqft $33
Subdivision Mariners Cove
MLS Listing ID DESU138290
Sold Date 05/22/19
Style Other
Bedrooms 3
Full Baths 2
HOA Y/N Y
Abv Grd Liv Area 1,876
Originating Board BRIGHT
Land Lease Amount 945.0
Land Lease Frequency Monthly
Year Built 1997
Annual Tax Amount $503
Tax Year 2018
Lot Dimensions 0.00 x 0.00
Property Description
Enjoy incredible views from this waterfront home with a bulkhead and dock! Just pull up your boat and go! This well maintained home is turnkey ready and offers plenty of space for all The spacious kitchen has a center Island and a breakfast bar An open concept family /dining area opens to a 3-season Sunroom overlooking the Canal, perfect space for entertaining Relax in the screened gazebo or sun on the open deck while taking in the waterview The home has a large master suit with a private bath and 2 additional Bedrooms and a shared Bath There is an outside shower and a shed for your beach toys Community amenities include a marina, boat slips / storage and an outdoor in-ground pool. Fenced side yard and (2) concrete pads with parking for 5+ cars Interested buyers must be credit approved by the community office.
Location
State DE
County Sussex
Area Indian River Hundred (31008)
Zoning 3
Rooms
Other Rooms Living Room, Kitchen, Family Room, Sun/Florida Room, Laundry
Main Level Bedrooms 3
Interior
Interior Features Bar, Carpet, Ceiling Fan(s), Combination Dining/Living, Family Room Off Kitchen, Primary Bath(s), Window Treatments
Hot Water Electric
Heating Forced Air
Cooling Central A/C
Flooring Carpet, Vinyl
Equipment Dishwasher, Dryer - Electric, Oven - Self Cleaning, Refrigerator, Stove, Washer, Water Heater
Furnishings Yes
Fireplace N
Window Features Insulated
Appliance Dishwasher, Dryer - Electric, Oven - Self Cleaning, Refrigerator, Stove, Washer, Water Heater
Heat Source Propane - Leased
Laundry Has Laundry, Main Floor
Exterior
Exterior Feature Deck(s)
Garage Spaces 6.0
Fence Picket, Partially, Vinyl
Utilities Available Cable TV Available
Waterfront Description Boat/Launch Ramp
Water Access Y
View Canal
Roof Type Architectural Shingle,Asphalt
Accessibility None
Porch Deck(s)
Total Parking Spaces 6
Garage N
Building
Story 1
Foundation Pillar/Post/Pier
Sewer Public Sewer
Water Community, Public
Architectural Style Other
Level or Stories 1
Additional Building Above Grade, Below Grade
New Construction N
Schools
School District Indian River
Others
Senior Community No
Tax ID 234-25.00-4.00-46068
Ownership Land Lease
SqFt Source Assessor
Acceptable Financing Conventional
Listing Terms Conventional
Financing Conventional
Special Listing Condition Standard
Read Less
Want to know what your home might be worth? Contact us for a FREE valuation!

Our team is ready to help you sell your home for the highest possible price ASAP

Bought with Debbie Reed • RE/MAX Realty Group-Rehoboth Beach





