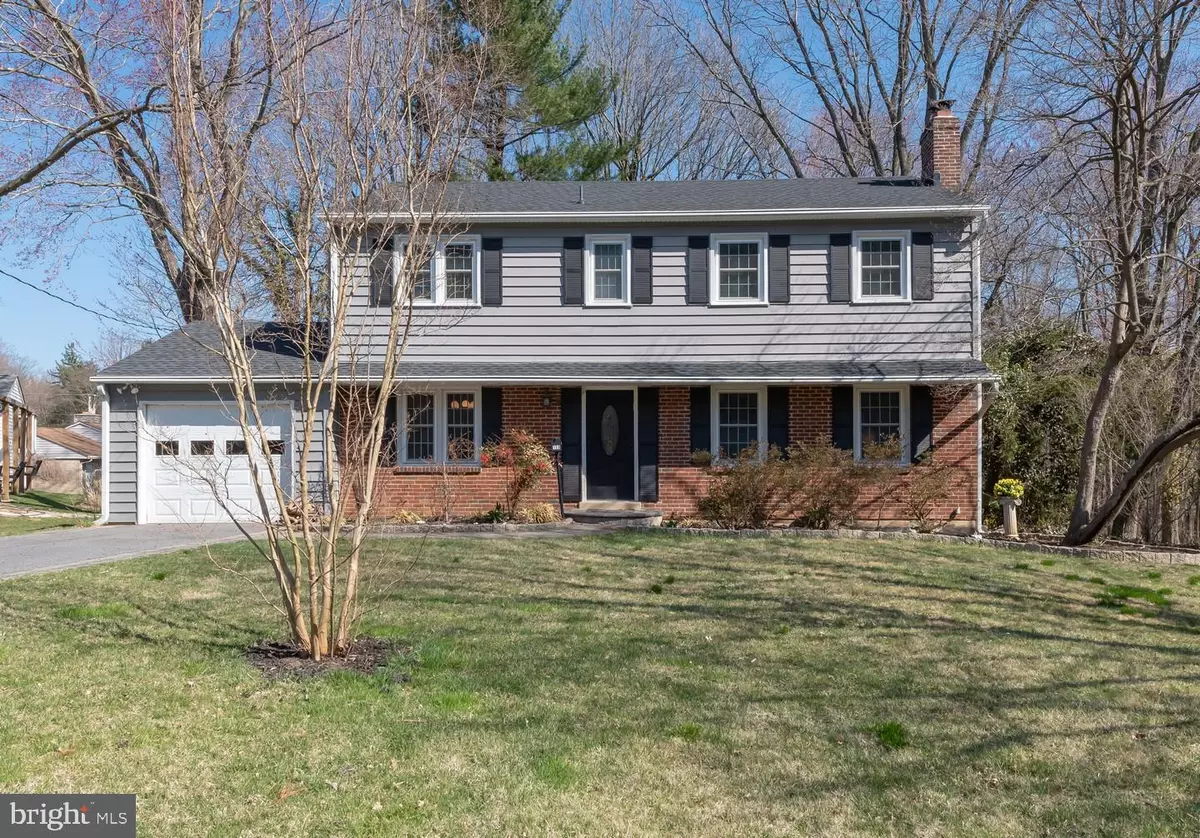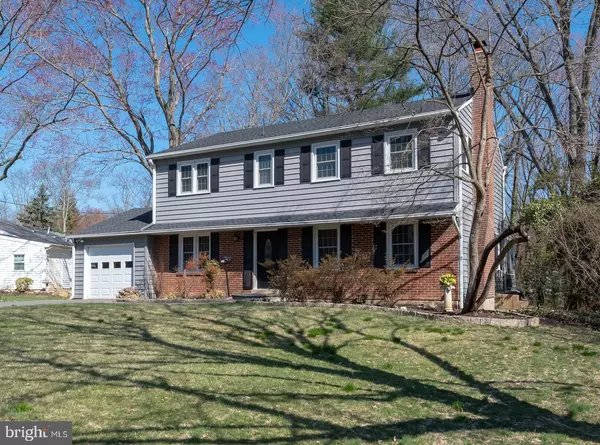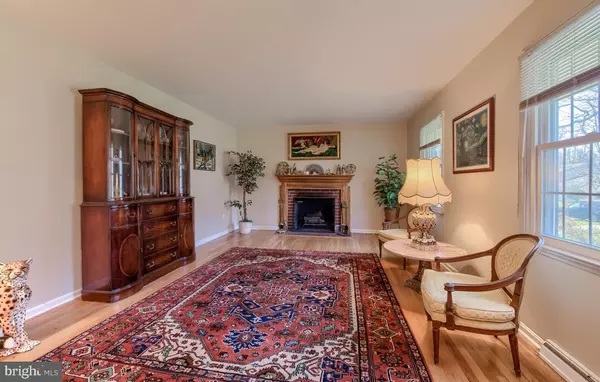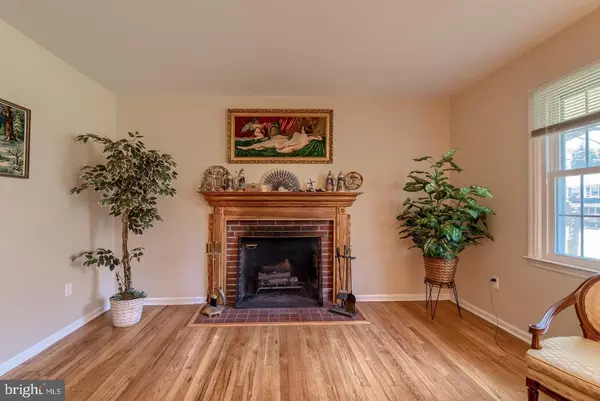$349,900
$349,900
For more information regarding the value of a property, please contact us for a free consultation.
109 CHATHAM PL Wilmington, DE 19810
4 Beds
3 Baths
2,250 SqFt
Key Details
Sold Price $349,900
Property Type Single Family Home
Sub Type Detached
Listing Status Sold
Purchase Type For Sale
Square Footage 2,250 sqft
Price per Sqft $155
Subdivision Windybush
MLS Listing ID DENC474288
Sold Date 05/28/19
Style Colonial
Bedrooms 4
Full Baths 2
Half Baths 1
HOA Y/N N
Abv Grd Liv Area 2,250
Originating Board BRIGHT
Year Built 1961
Annual Tax Amount $2,699
Tax Year 2018
Lot Size 0.290 Acres
Acres 0.29
Lot Dimensions 80.00 x 185.30
Property Description
Make 109 Chatham Place, your place to call home! Classic Colonial in sought-after N. Wilm. family-friendly Windybush. Curved brick paver sidewalk, stone-edged beds and elevated entry precede tried-and-true traditional 4BRs/2 1/2 bath home with exterior of red-brick/gray siding/black shutters, offering impressive curb appeal. Large rooms, original hardwood floors, private backyard plus 1-year home warranty create all-around appeal. Front foyer is generously proportioned, and showcases original hardwood floors and beautiful all-hardwood staircase. To left, DR features creamy beige paint with white chair rail/baseboards and brushed brass chandelier with glass globe lights, essential elements for elegance. LR sits to right and focal point is brick, wood-burning FP with natural wood mantle and surround. Its spacious footage allows for sitting area tucked under window plus array of couches/chairs. Family-favorite is FR where toasted-almond color paint brings neutrality to room without sacrificing color, and medallion enhances ceiling fan without stealing the spotlight. Energy-efficient Marine French doors provide natural light, and 10 recessed lights step in if more light is needed. PR is off FR. No rules, just relaxing is in order on large, screened-in porch where one can relish lofty views of flat, shade-filled back yard and appreciate its backing to private, wooded area. Its vaulted white wide-planked wood ceiling and skylights play up natural light. Enjoy peaceful weekday meals and friend-filled weekend BBQs! Circular floor plan makes entertaining fun and functional! Kitchen features earthy colors and textures with oak cabinets with dark wood trim, granite countertops, and ceramic tile floor with angled center accent of extra-large tiles edged with pebble-like border. Appreciate slightly more intricate backsplash pattern in gold, bronze, tan and ivory! Details of crown molding, built-in wine rack and open shelving create dimension and interest. 1-car garage has solid steel shelving, and walk-out LL with lead block glass windows is home to 2,500-lb. TRTL safe, W & D, and separate paneled room for office/den. Hardwood-floor upper level has 3 sizable secondary BRs with Intaglio doors and big closets, plus hall bath with oak vanity, natural wood crown molding, all-tile tub/shower and tumble marbled terracotta/ivory floor with stamped deco accent tiles. Gray paint pops against white crown molding/baseboards in expansive MBR with walk-in closet. Private bath in taupe/soft green feature new-style pedestal sink and dual-door white wall cabinet. Lots of space! Walkable to park and pool, mins. to shops and restaurants, 20 mins. to Phil. Airport. Charm on Chatham Place!
Location
State DE
County New Castle
Area Brandywine (30901)
Zoning NC6.5
Rooms
Other Rooms Living Room, Dining Room, Primary Bedroom, Bedroom 2, Bedroom 3, Kitchen, Family Room, Basement, Bedroom 1, Screened Porch
Basement Full
Interior
Interior Features Chair Railings, Primary Bath(s), Wood Floors, Kitchen - Eat-In
Hot Water Electric
Heating Hot Water
Cooling Central A/C
Flooring Hardwood, Ceramic Tile
Fireplaces Number 1
Fireplaces Type Brick, Equipment
Equipment Dishwasher, Dryer - Electric, Oven/Range - Electric, Range Hood, Washer, Water Heater
Fireplace Y
Window Features Replacement
Appliance Dishwasher, Dryer - Electric, Oven/Range - Electric, Range Hood, Washer, Water Heater
Heat Source Natural Gas
Laundry Basement
Exterior
Exterior Feature Porch(es), Screened
Parking Features Garage - Front Entry, Garage Door Opener, Inside Access
Garage Spaces 1.0
Water Access N
View Trees/Woods
Roof Type Asphalt,Architectural Shingle
Accessibility None
Porch Porch(es), Screened
Attached Garage 1
Total Parking Spaces 1
Garage Y
Building
Story 2
Sewer Public Sewer
Water Public
Architectural Style Colonial
Level or Stories 2
Additional Building Above Grade, Below Grade
Structure Type Dry Wall
New Construction N
Schools
Elementary Schools Forwood
Middle Schools Talley
High Schools Mount Pleasant
School District Brandywine
Others
Senior Community No
Tax ID 06-082.00-150
Ownership Fee Simple
SqFt Source Assessor
Acceptable Financing Cash, Conventional, FHA, VA
Listing Terms Cash, Conventional, FHA, VA
Financing Cash,Conventional,FHA,VA
Special Listing Condition Standard
Read Less
Want to know what your home might be worth? Contact us for a FREE valuation!

Our team is ready to help you sell your home for the highest possible price ASAP

Bought with Mary Beth Adelman • RE/MAX Associates-Wilmington





