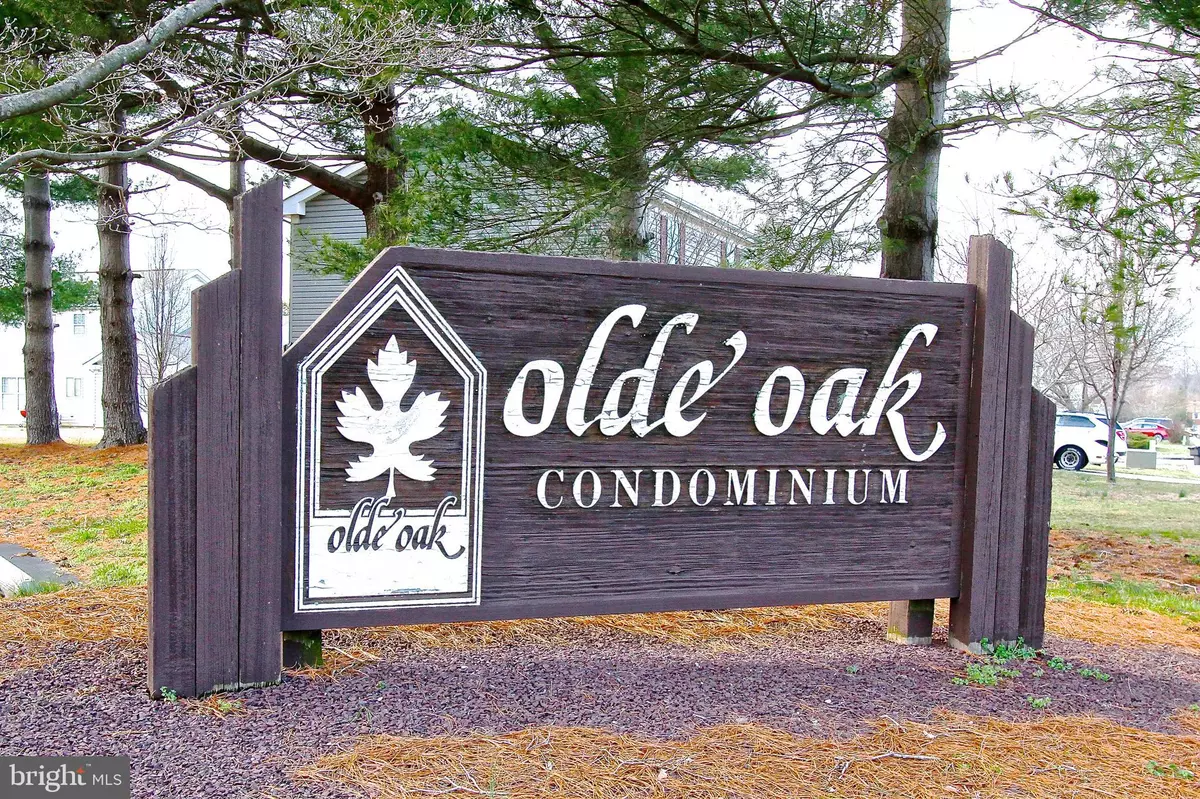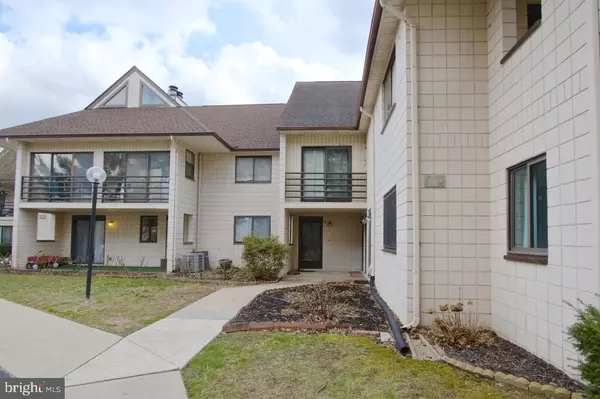$87,400
$84,900
2.9%For more information regarding the value of a property, please contact us for a free consultation.
1218 AFTON CT Dover, DE 19904
2 Beds
1 Bath
967 SqFt
Key Details
Sold Price $87,400
Property Type Condo
Sub Type Condo/Co-op
Listing Status Sold
Purchase Type For Sale
Square Footage 967 sqft
Price per Sqft $90
Subdivision Olde Oak
MLS Listing ID DEKT220830
Sold Date 05/29/19
Style Unit/Flat
Bedrooms 2
Full Baths 1
Condo Fees $250/qua
HOA Y/N N
Abv Grd Liv Area 967
Originating Board BRIGHT
Year Built 1983
Annual Tax Amount $478
Tax Year 2018
Lot Dimensions 0.16 x 0.00
Property Description
Carefree living in Dover's sought after community of Olde Oak Condominiums. Conveniently located near restaurants and shopping. Entire unit is on first floor nestled in the middle of the complex offering privacy with a great view of the magnificent oak tree. HVAC less than one year old. New paint, new flooring, new dishwasher. Main bedroom features sliding door to enclosed porch, which can be entered from main living area as well. 2nd bedroom is flooded with natural light from skylight above. All this 2 bedroom unit needs is a new owner! Schedule your tour today.
Location
State DE
County Kent
Area Capital (30802)
Zoning RG0
Rooms
Other Rooms Living Room, Primary Bedroom, Bedroom 2, Kitchen
Main Level Bedrooms 2
Interior
Cooling Central A/C
Fireplaces Number 1
Fireplaces Type Wood
Fireplace Y
Heat Source Electric
Laundry Has Laundry
Exterior
Exterior Feature Enclosed, Porch(es)
Water Access N
Accessibility None
Porch Enclosed, Porch(es)
Garage N
Building
Story 1
Unit Features Garden 1 - 4 Floors
Sewer Public Sewer
Water Public
Architectural Style Unit/Flat
Level or Stories 1
Additional Building Above Grade
New Construction N
Schools
School District Capital
Others
Senior Community No
Tax ID ED-05-07606-07-6000-009
Ownership Fee Simple
SqFt Source Estimated
Acceptable Financing Cash, Conventional
Listing Terms Cash, Conventional
Financing Cash,Conventional
Special Listing Condition Standard
Read Less
Want to know what your home might be worth? Contact us for a FREE valuation!

Our team is ready to help you sell your home for the highest possible price ASAP

Bought with Nancy Nechay-Johns • RE/MAX Horizons





