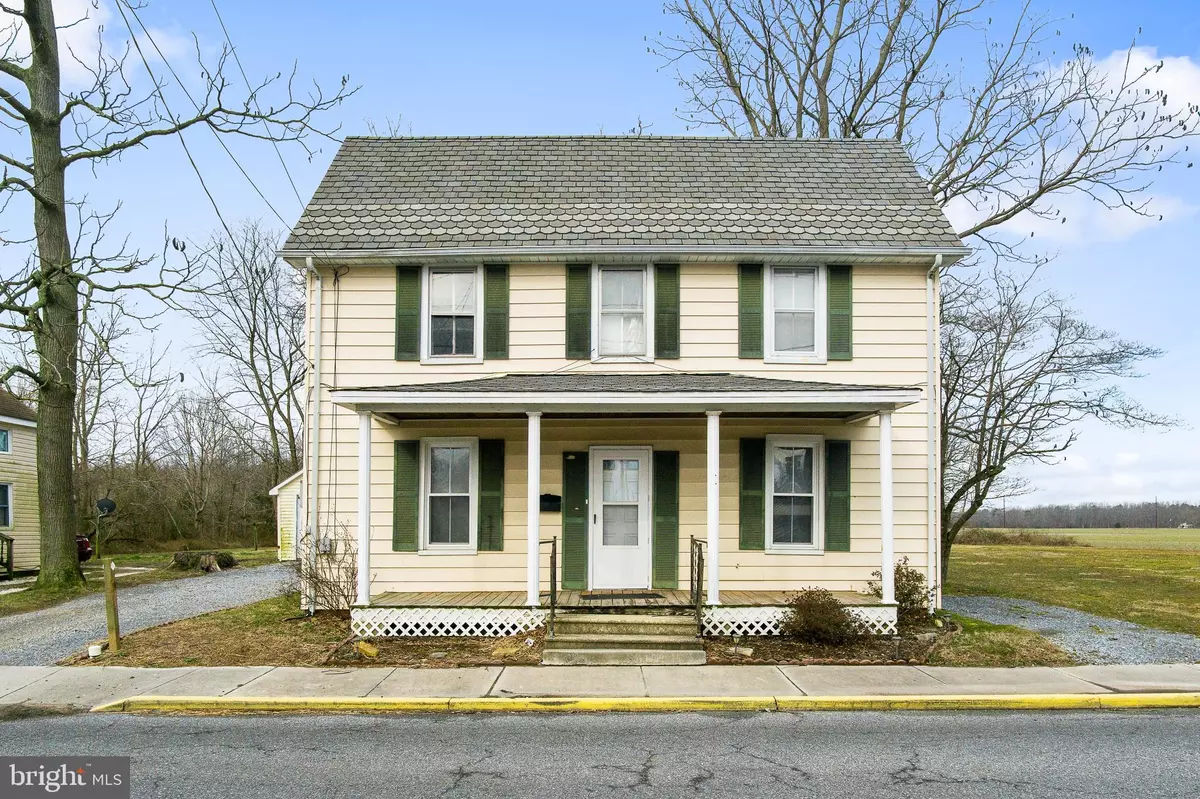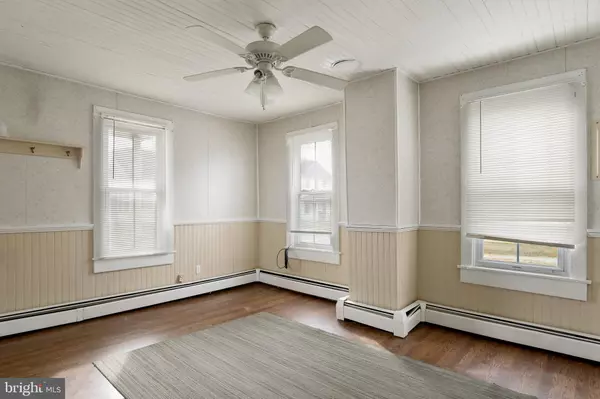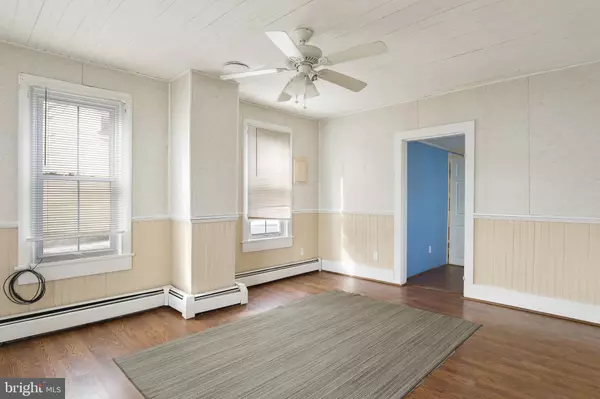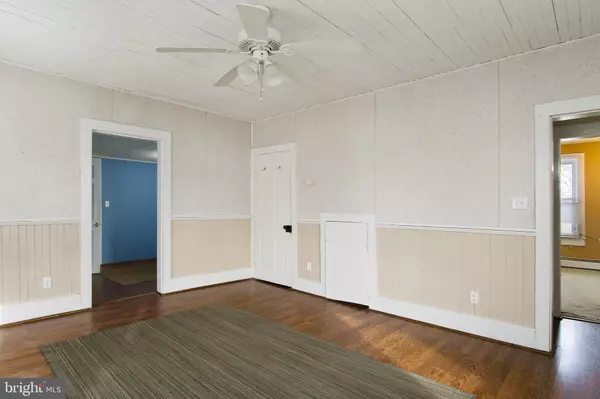$100,000
$99,900
0.1%For more information regarding the value of a property, please contact us for a free consultation.
121 S WEST ST Harrington, DE 19952
4 Beds
1 Bath
1,484 SqFt
Key Details
Sold Price $100,000
Property Type Single Family Home
Sub Type Detached
Listing Status Sold
Purchase Type For Sale
Square Footage 1,484 sqft
Price per Sqft $67
Subdivision None Available
MLS Listing ID DEKT220818
Sold Date 05/15/19
Style Farmhouse/National Folk
Bedrooms 4
Full Baths 1
HOA Y/N N
Abv Grd Liv Area 1,484
Originating Board BRIGHT
Year Built 1900
Annual Tax Amount $693
Tax Year 2018
Lot Size 0.323 Acres
Acres 0.32
Lot Dimensions 63.30 x 222.00
Property Description
Nice space and notable charm in this 1900s-built 2-story farmhouse! Surrounded by open farmland, this almost 1,550 sq.-ft. 4BRs/1 bath home has farmhouse-appeal and lots of space. The home s exterior of cream siding accented by pine green shutters is enhanced by an old-tradition 4-column covered front porch, where most assuredly will be perch for morning coffee and afternoon iced tea. Elements from an earlier era continue inside with extra-wide white baseboards and additional millwork around windows. LR, measuring a 12 x 15, features hardwood floors and contrasting white-wood distressed ceiling. Elegant chair rail separates ivory wallpaper from tan beadboard so room is both formal, yet invitingly casual. Ceiling fan is just yet another wonderful accent. Classic Williamsburg blue on the wide-planked textured walls combine with hardwood floors create lovely DR. Full bath is conveniently situated on main floor and also serves as laundry room with plastic wire shelving for hanging or stacking clothes. White DD vanity with triple mirror medicine cabinet above, plus additional wall cabinet with both shelving and cabinets provide ample storage for towels and toiletries. Apex-ceiling kitchen has charm of its own with exposed white-washed brick chimney amid white cabinets edged with dark sides and trim, while no handles keep cabinets looking clutter-free. Space above cabinets offers great opportunity to add dash of personality with wicker baskets, distressed-wood plaques, bowls of fruit and even thread of green vines. Tan beadboard is repeated here, and although there is hardwood floor inset near shadow-boxed door with beige and cream combination, it transitions to attractively-designed floor. First-floor MBR keeps in line with earth-tone colors and features toasted almond-colored textured wood walls with neutral carpeting. Upper level wood hallway leads to 3 secondary BRs. BR1 has textured wide-plank wood walls painted in hunter green, which echoes the outside countryside and provides serene backdrop, while BR2 features slate blue wall paper and tan carpeting, offering textured look. The 3rd secondary BR features natural wood plank walls and emerald green carpeting along with ceiling fan. The backyard is flat, and open. Shed is perfect for stashing all outdoor equipment and gardening tools, while carport provides cars protection from the weather. The outdoors beyond is wide open with farmland as far as the eye can see. A farmhouse favorite!
Location
State DE
County Kent
Area Lake Forest (30804)
Zoning R
Rooms
Other Rooms Living Room, Dining Room, Primary Bedroom, Bedroom 2, Bedroom 3, Kitchen, Bedroom 1
Main Level Bedrooms 1
Interior
Interior Features Ceiling Fan(s)
Hot Water Natural Gas
Heating Baseboard - Hot Water
Cooling Window Unit(s)
Heat Source Natural Gas
Laundry Main Floor
Exterior
Exterior Feature Porch(es)
Garage Spaces 2.0
Pool Above Ground
Water Access N
Roof Type Pitched
Accessibility None
Porch Porch(es)
Total Parking Spaces 2
Garage N
Building
Story 2
Foundation Crawl Space
Sewer Public Sewer
Water Public
Architectural Style Farmhouse/National Folk
Level or Stories 2
Additional Building Above Grade, Below Grade
New Construction N
Schools
High Schools Lake Forest
School District Lake Forest
Others
Senior Community No
Tax ID MN-09-17019-01-0201-000
Ownership Fee Simple
SqFt Source Assessor
Special Listing Condition Standard
Read Less
Want to know what your home might be worth? Contact us for a FREE valuation!

Our team is ready to help you sell your home for the highest possible price ASAP

Bought with Amber Vaughn • NextHome Preferred





