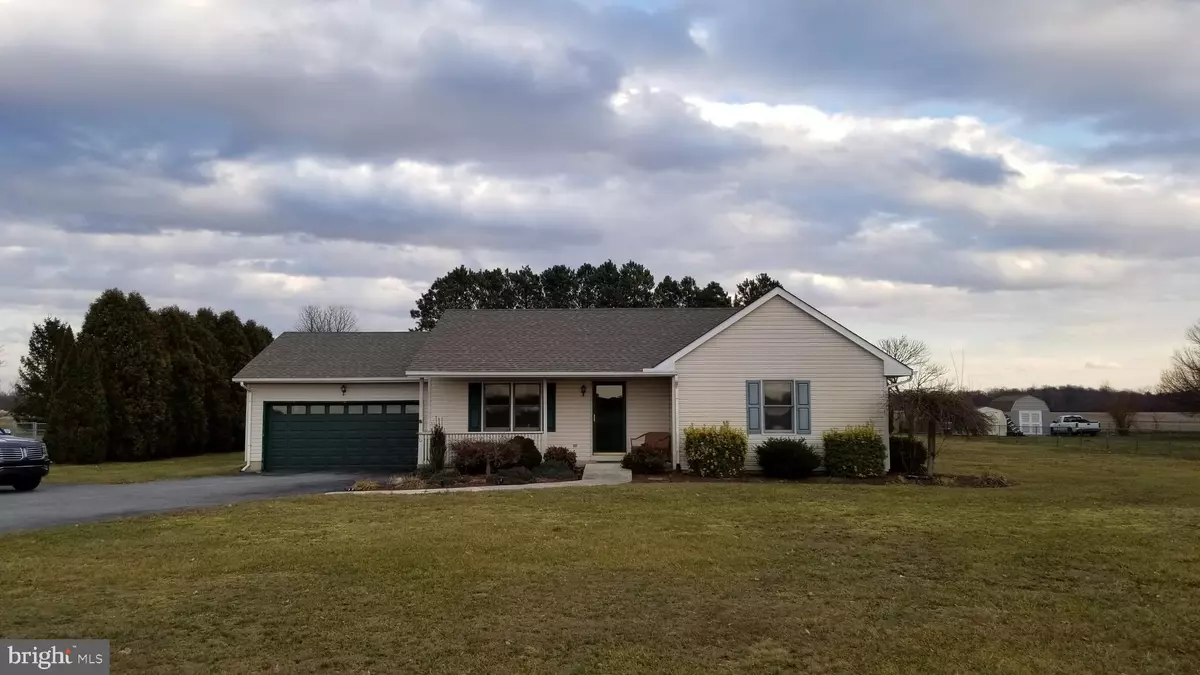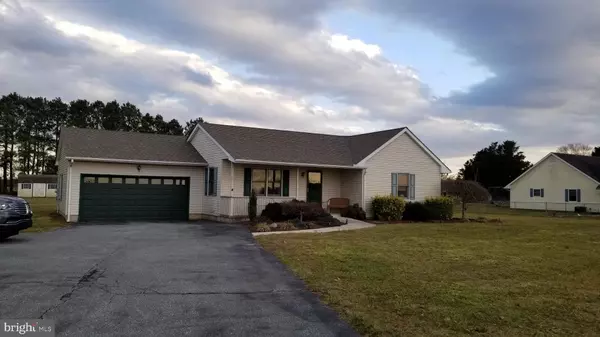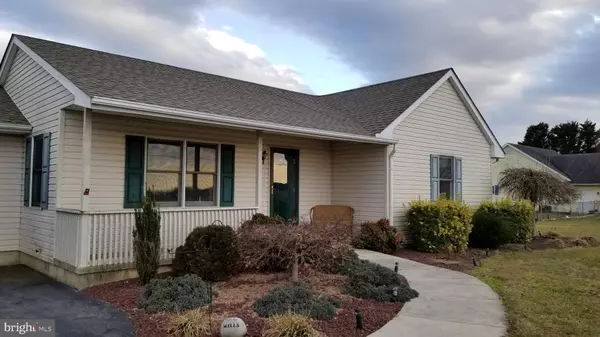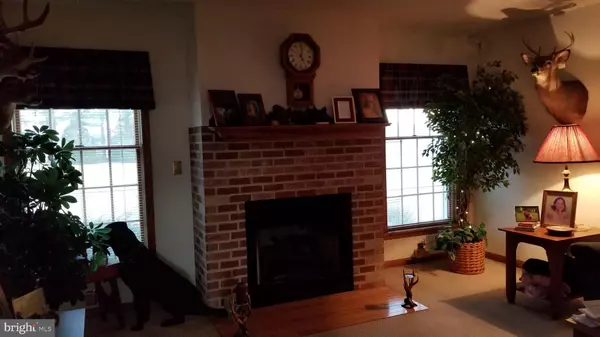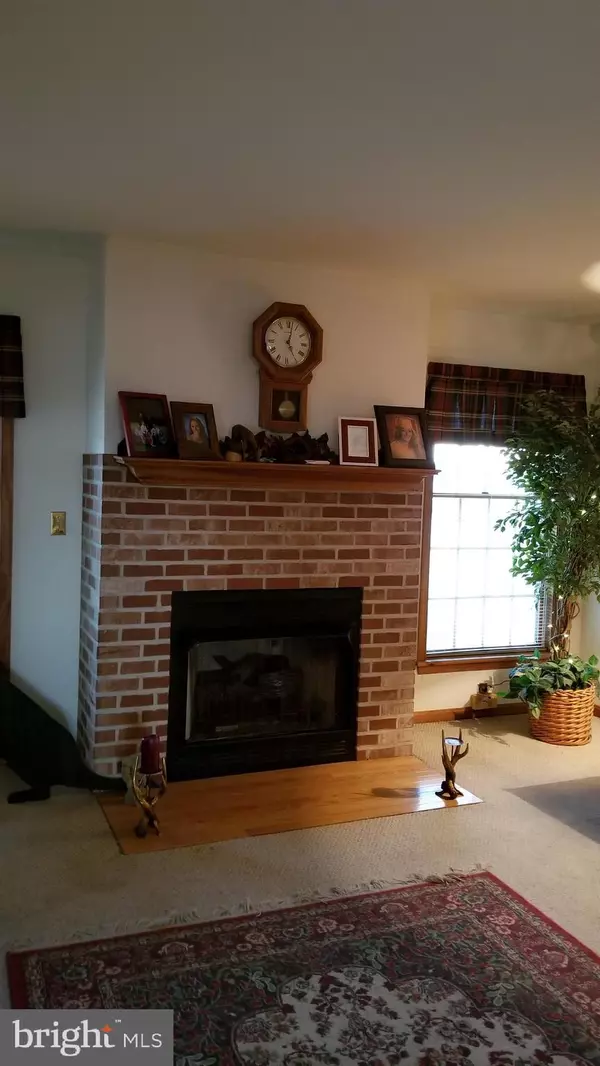$199,900
$199,900
For more information regarding the value of a property, please contact us for a free consultation.
4648 CARPENTER BRIDGE RD Felton, DE 19943
3 Beds
2 Baths
1,662 SqFt
Key Details
Sold Price $199,900
Property Type Single Family Home
Sub Type Detached
Listing Status Sold
Purchase Type For Sale
Square Footage 1,662 sqft
Price per Sqft $120
Subdivision None Available
MLS Listing ID DEKT219932
Sold Date 05/03/19
Style Raised Ranch/Rambler,Traditional
Bedrooms 3
Full Baths 2
HOA Y/N N
Abv Grd Liv Area 1,662
Originating Board BRIGHT
Year Built 2004
Annual Tax Amount $947
Tax Year 2018
Lot Size 1.000 Acres
Acres 1.0
Lot Dimensions 150 X 270
Property Description
The one acre country lot seems to becoming harder and harder to find. This property does have one acre and pole barns are welcome here. The home offers 3 bedrooms and 2 full bathrooms, black top drive way with a back in area, The family room with brick fireplace was added a few years back. The fireplace is a gas log with raised hearth. The view from the back yard is all field that seems to go on for a mile. The front view, is also field. You are minutes from Killens Pond State park for your walking a boating pleasure. Nature is all around in this area and the Canterbury Road puts you central to Dover, Milford, and Harrington. Selling agent is related to sellers.
Location
State DE
County Kent
Area Lake Forest (30804)
Zoning AC
Direction North
Rooms
Other Rooms Living Room, Primary Bedroom, Bedroom 2, Bedroom 3, Kitchen, Family Room
Main Level Bedrooms 3
Interior
Interior Features Carpet, Ceiling Fan(s), Combination Dining/Living, Dining Area, Entry Level Bedroom, Family Room Off Kitchen, Floor Plan - Traditional, Primary Bath(s), Stall Shower, Window Treatments
Hot Water Electric
Heating Heat Pump - Electric BackUp
Cooling Central A/C, Heat Pump(s)
Flooring Carpet, Vinyl
Fireplaces Number 1
Fireplaces Type Gas/Propane, Brick
Equipment Built-In Range, Dishwasher, Dryer - Electric, Microwave, Oven - Self Cleaning, Range Hood, Refrigerator, Washer, Water Heater
Fireplace Y
Window Features Screens
Appliance Built-In Range, Dishwasher, Dryer - Electric, Microwave, Oven - Self Cleaning, Range Hood, Refrigerator, Washer, Water Heater
Heat Source Electric
Laundry Has Laundry, Main Floor
Exterior
Exterior Feature Deck(s)
Parking Features Garage - Front Entry, Garage Door Opener, Inside Access
Garage Spaces 8.0
Utilities Available Cable TV, Electric Available, Phone Connected
Water Access N
Roof Type Architectural Shingle
Street Surface Black Top
Accessibility None
Porch Deck(s)
Road Frontage City/County, Public
Attached Garage 2
Total Parking Spaces 8
Garage Y
Building
Lot Description Front Yard, Landscaping, Level, Rear Yard, SideYard(s), Unrestricted
Story 1
Foundation Crawl Space
Sewer Standard Trench Approved
Water Well
Architectural Style Raised Ranch/Rambler, Traditional
Level or Stories 1
Additional Building Above Grade, Below Grade
Structure Type Dry Wall
New Construction N
Schools
School District Lake Forest
Others
Senior Community No
Tax ID MD-00-15000-02-2312-000
Ownership Fee Simple
SqFt Source Estimated
Security Features Carbon Monoxide Detector(s),Fire Detection System,Smoke Detector
Acceptable Financing Cash, Conventional
Horse Property N
Listing Terms Cash, Conventional
Financing Cash,Conventional
Special Listing Condition Standard
Read Less
Want to know what your home might be worth? Contact us for a FREE valuation!

Our team is ready to help you sell your home for the highest possible price ASAP

Bought with Gilbert R. Myers Jr. • Myers Realty

