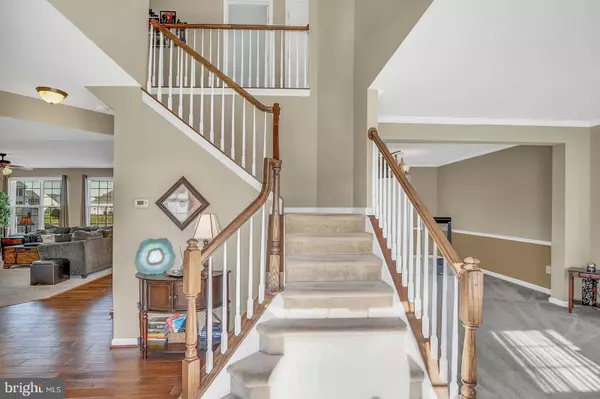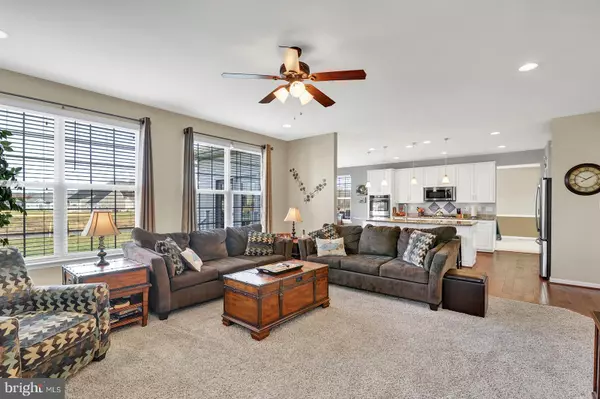$395,000
$395,000
For more information regarding the value of a property, please contact us for a free consultation.
67 COKER CT Magnolia, DE 19962
4 Beds
4 Baths
2,773 SqFt
Key Details
Sold Price $395,000
Property Type Single Family Home
Sub Type Detached
Listing Status Sold
Purchase Type For Sale
Square Footage 2,773 sqft
Price per Sqft $142
Subdivision Resrv Chestnut Ridge
MLS Listing ID DEKT227678
Sold Date 05/30/19
Style Colonial
Bedrooms 4
Full Baths 3
Half Baths 1
HOA Fees $44/ann
HOA Y/N Y
Abv Grd Liv Area 2,773
Originating Board BRIGHT
Year Built 2016
Annual Tax Amount $1,474
Tax Year 2018
Lot Size 5,099 Sqft
Acres 0.12
Lot Dimensions 40.42 x 126.14
Property Description
R-10899 No need to look for new construction - this beautiful brick colonial is only 3 years old and appointed with every upgrade imaginable! Located in the sought-after neighborhood of Reserve Chestnut Ridge in the Caesar Rodney School District, this 4 bedroom home has it all. It features a gourmet kitchen with endless granite, stainless upgraded appliances, hand scraped wood flooring, and morning room addition. The open plan from kitchen to family room makes the rear of this home the place to be. The family room boasts a gas fireplace with stone backdrop and mantle. The second floor includes the generous master bedroom with walk-in closet and luxury bath featuring an over-sized tiled shower and separate soaking tub. The finished lower level is too good to be true with wet bar, massive family/game room, full bath, and additional office or media room. This home is also situated on a premium cul-de-sac lot and is pond front! Enjoy the water view from the wraparound deck or sit by the water side and fish in the stocked pond. Call for additional information.
Location
State DE
County Kent
Area Caesar Rodney (30803)
Zoning AC
Rooms
Other Rooms Living Room, Dining Room, Primary Bedroom, Bedroom 2, Bedroom 3, Bedroom 4, Kitchen, Family Room
Basement Fully Finished
Interior
Interior Features Ceiling Fan(s), Dining Area, Kitchen - Island, Wood Floors
Hot Water Bottled Gas
Heating Forced Air
Cooling Central A/C
Flooring Carpet, Hardwood
Fireplaces Number 1
Fireplaces Type Gas/Propane
Equipment Dishwasher, Disposal, Microwave, Oven - Wall, Range Hood, Stove, Water Heater
Furnishings No
Fireplace Y
Window Features Screens
Appliance Dishwasher, Disposal, Microwave, Oven - Wall, Range Hood, Stove, Water Heater
Heat Source Natural Gas
Laundry Upper Floor
Exterior
Exterior Feature Deck(s)
Parking Features Garage - Front Entry, Garage Door Opener
Garage Spaces 6.0
Amenities Available Club House, Exercise Room, Pool - Outdoor
Water Access N
View Pond
Roof Type Pitched,Architectural Shingle
Accessibility None
Porch Deck(s)
Attached Garage 2
Total Parking Spaces 6
Garage Y
Building
Lot Description Pond
Story 2
Foundation Concrete Perimeter
Sewer Public Sewer
Water Public
Architectural Style Colonial
Level or Stories 2
Additional Building Above Grade, Below Grade
Structure Type Dry Wall
New Construction N
Schools
High Schools Caesar Rodney
School District Caesar Rodney
Others
HOA Fee Include Common Area Maintenance,Health Club,Pool(s),Recreation Facility
Senior Community No
Tax ID NM-00-11203-08-4300-000
Ownership Fee Simple
SqFt Source Estimated
Acceptable Financing Cash, Conventional, VA
Horse Property N
Listing Terms Cash, Conventional, VA
Financing Cash,Conventional,VA
Special Listing Condition Standard
Read Less
Want to know what your home might be worth? Contact us for a FREE valuation!

Our team is ready to help you sell your home for the highest possible price ASAP

Bought with Lydia Ragonese • Patterson-Schwartz-Dover





