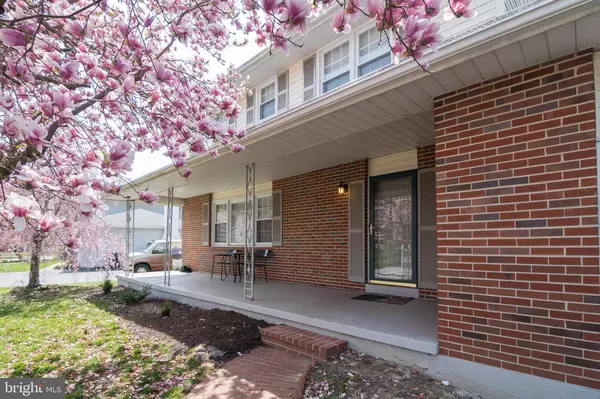$340,000
$340,000
For more information regarding the value of a property, please contact us for a free consultation.
2117 BRANDYWOOD DR Wilmington, DE 19810
4 Beds
4 Baths
1,925 SqFt
Key Details
Sold Price $340,000
Property Type Single Family Home
Sub Type Detached
Listing Status Sold
Purchase Type For Sale
Square Footage 1,925 sqft
Price per Sqft $176
Subdivision Brandywood
MLS Listing ID DENC473704
Sold Date 05/31/19
Style Colonial
Bedrooms 4
Full Baths 2
Half Baths 2
HOA Y/N N
Abv Grd Liv Area 1,925
Originating Board BRIGHT
Year Built 1969
Annual Tax Amount $2,812
Tax Year 2018
Lot Size 0.260 Acres
Acres 0.26
Lot Dimensions 95.00 x 140.00
Property Description
SHOWINGS BEGIN 4/14. Move-in ready single family home is now available in the desirable neighborhood of Brandywood! This beautiful home sits within the Brandywine School District and has wood floors and plenty of space on all levels. The main floor boasts recessed lighting and a kitchen with double stainless steel sink with garden window overlooking the back grounds, granite countertops and Island. Next to the kitchen is the laundry room and a back deck entrance. Take a short walk down the hall, pass the powder room to find the spacious den with skylights, beautiful stone fireplace, and a nicely designed enclosed shower to make first floor living possible! Need more space? Shower could be removed to convert area back to a closet. Also on the main floor, the living room boasts large bay windows. Upstairs you will find a Master Bedroom with bathroom suite and 3 spacious spare rooms with a shared bathroom. Downstairs basement has plenty of potential and spans the length of the main floor! Also outdoor entertainment is a breeze with a sizable deck and a flat rear yard that backs to a brook. Schedule your tour!
Location
State DE
County New Castle
Area Brandywine (30901)
Zoning NC10
Rooms
Other Rooms Living Room, Dining Room, Primary Bedroom, Bedroom 2, Bedroom 3, Bedroom 4, Kitchen, Family Room
Basement Full
Interior
Interior Features Primary Bath(s), Skylight(s), Stall Shower
Hot Water Natural Gas
Heating Forced Air
Cooling Central A/C
Flooring Hardwood
Fireplaces Number 1
Equipment Dishwasher, Disposal, Dryer - Electric, Oven/Range - Gas
Fireplace Y
Window Features Energy Efficient
Appliance Dishwasher, Disposal, Dryer - Electric, Oven/Range - Gas
Heat Source Natural Gas
Laundry Main Floor
Exterior
Exterior Feature Brick, Deck(s), Porch(es)
Parking Features Built In, Garage - Front Entry, Garage Door Opener
Garage Spaces 2.0
Utilities Available Cable TV, Phone Available
Water Access N
View Street
Roof Type Shingle
Street Surface Black Top
Accessibility None
Porch Brick, Deck(s), Porch(es)
Road Frontage City/County
Attached Garage 2
Total Parking Spaces 2
Garage Y
Building
Lot Description Front Yard, Rear Yard, SideYard(s), Stream/Creek
Story 2
Foundation Block
Sewer Public Sewer
Water Public
Architectural Style Colonial
Level or Stories 2
Additional Building Above Grade, Below Grade
Structure Type Dry Wall
New Construction N
Schools
Elementary Schools Hanby
Middle Schools Springer
High Schools Concord
School District Brandywine
Others
Senior Community No
Tax ID 06-032.00-047
Ownership Fee Simple
SqFt Source Estimated
Acceptable Financing Cash, Conventional, FHA, FHA 203(b), VA
Listing Terms Cash, Conventional, FHA, FHA 203(b), VA
Financing Cash,Conventional,FHA,FHA 203(b),VA
Special Listing Condition Standard
Read Less
Want to know what your home might be worth? Contact us for a FREE valuation!

Our team is ready to help you sell your home for the highest possible price ASAP

Bought with Heather L Palmer • Long & Foster Real Estate, Inc.





