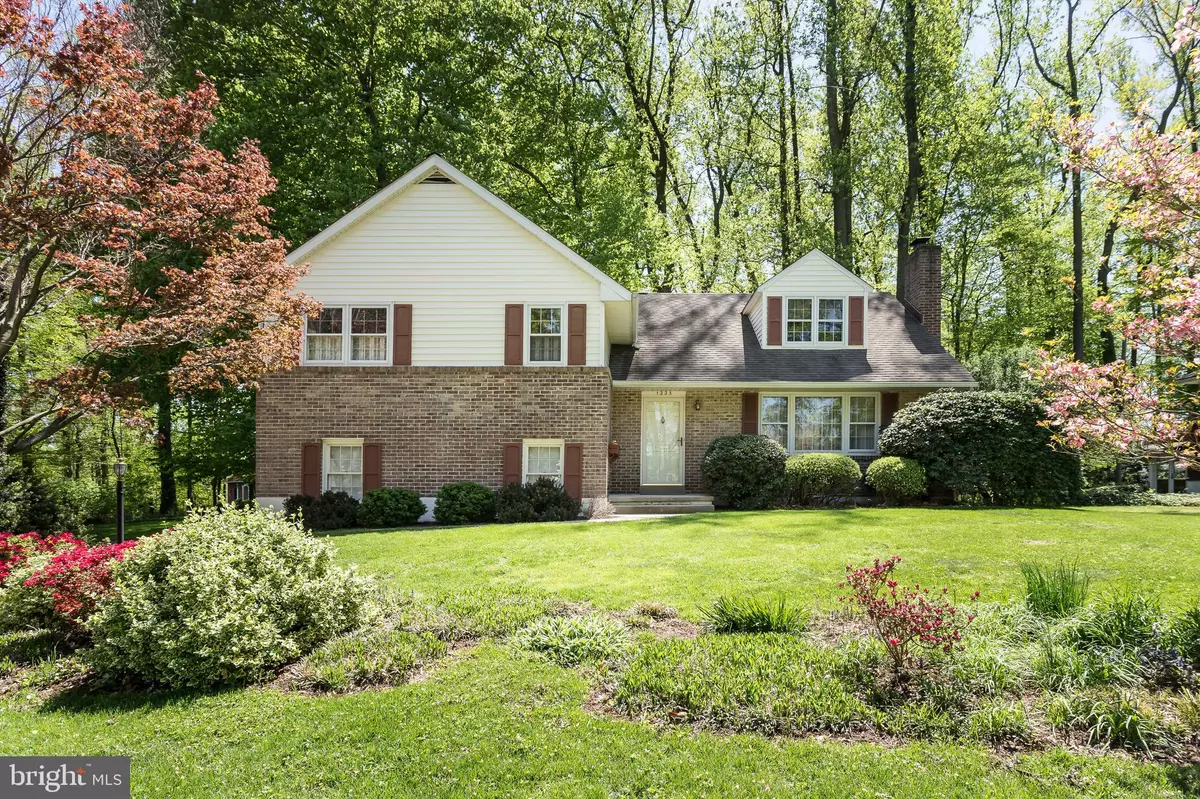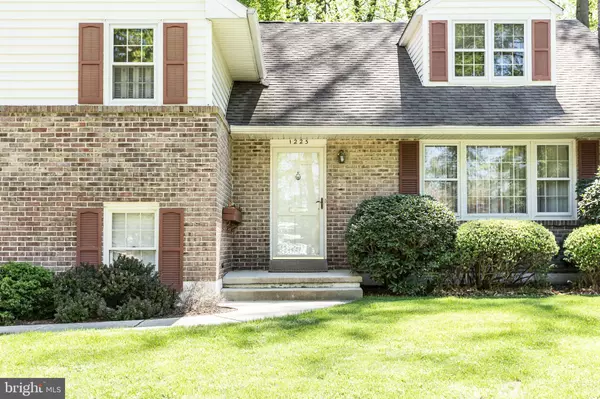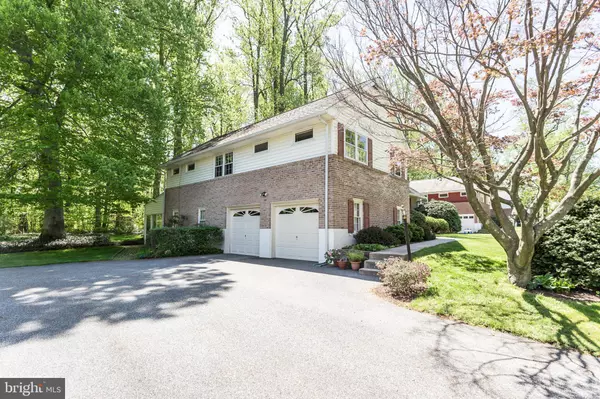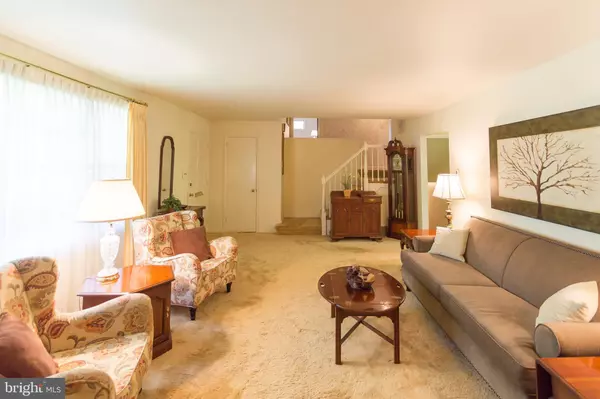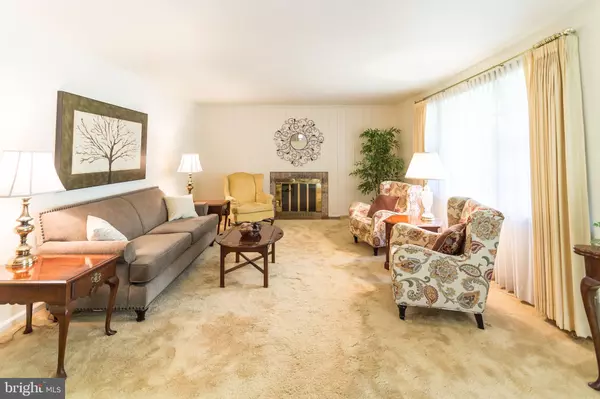$369,900
$369,900
For more information regarding the value of a property, please contact us for a free consultation.
1225 HEATHER LN Wilmington, DE 19803
4 Beds
3 Baths
2,988 SqFt
Key Details
Sold Price $369,900
Property Type Single Family Home
Sub Type Detached
Listing Status Sold
Purchase Type For Sale
Square Footage 2,988 sqft
Price per Sqft $123
Subdivision Carrcroft Crest
MLS Listing ID DENC476908
Sold Date 05/31/19
Style Split Level
Bedrooms 4
Full Baths 2
Half Baths 1
HOA Fees $4/ann
HOA Y/N Y
Abv Grd Liv Area 2,175
Originating Board BRIGHT
Year Built 1955
Annual Tax Amount $3,073
Tax Year 2018
Lot Size 0.300 Acres
Acres 0.3
Lot Dimensions 100.30 x 131.20
Property Description
Welcome home to 1225 Heather Lane- a beautifully maintained 4 bedroom, 2.5 bathroom home in the desirable neighborhood of Carrcroft Crest and within Brandywine School District. You can move right in and enjoy this split level home that offers large rooms and hardwood flooring throughout most of the home and improvements such as an enclosed porch, double wide driveway, newer HVAC and roof, and mature landscaping. The spacious living room has large windows, wood-burning fireplace, coat closet, and opens to the formal dining room which is large enough for family gatherings and overlooks the wooded and private backyard. Completing the main level is a bright eat-in kitchen with cherry cabinets, stainless steel oven and fridge, dishwasher and a backdoor leading to the brick and slate patio- perfect for outdoor dining! Stairs from the living room lead to the second level and the master bedroom with walk-in closet, ceiling fan, and ensuite with pedestal sink and shower stall. Also on this floor, you'll find two more nicely sized bedrooms with ceiling fans and plenty of closet space, two storage closets in the hallway, and a full bathroom with tub/shower, custom vanity and linen closet. On the upper level, you'll find the oversized 4th bedroom, plus a bonus room currently used as an office, a double closet in the hall , and access to the huge walkup attic that could potentially be finished for even more living space! The lower level of this home offers additional space for entertaining. Featuring the family room- great as a playroom or for watching TV and the enclosed sunroom/porch with windows on three sides, skylights, sliders to the yard and an exposed brick wall. You'll also find a powder room and the laundry/mudroom. This home also offers a two-car turned garage, mature plantings, and a large, private rear yard lined with trees and backing to wooded parkland. Close to I-95, Bellevue State Park, shopping and restaurants, walk to Carrcroft Elementary, just a short drive to private schools like Salesianum, Archmere and Wilmington Friends. This is the perfect opportunity to own a home in a fabulous neighborhood on a wonderful street at a great price that allows for "personal updating"! Don't wait- this home will not last long!
Location
State DE
County New Castle
Area Wilmington (30906)
Zoning NC10
Direction North
Rooms
Other Rooms Living Room, Dining Room, Primary Bedroom, Kitchen, Family Room, Sun/Florida Room, Laundry, Primary Bathroom, Half Bath
Interior
Interior Features Attic, Breakfast Area, Carpet, Ceiling Fan(s), Formal/Separate Dining Room, Kitchen - Eat-In, Primary Bath(s), Skylight(s), Walk-in Closet(s), Wood Floors
Hot Water Natural Gas
Heating Forced Air
Cooling Central A/C
Flooring Carpet, Hardwood, Vinyl
Heat Source Natural Gas
Exterior
Exterior Feature Enclosed, Patio(s), Porch(es)
Parking Features Garage - Side Entry, Garage Door Opener, Inside Access
Garage Spaces 8.0
Utilities Available Cable TV, Phone
Water Access N
View Garden/Lawn, Trees/Woods
Roof Type Shingle
Accessibility None
Porch Enclosed, Patio(s), Porch(es)
Attached Garage 2
Total Parking Spaces 8
Garage Y
Building
Lot Description Backs to Trees, Front Yard, Landscaping, Level, Rear Yard, SideYard(s), Trees/Wooded
Story 3+
Foundation Crawl Space
Sewer Public Sewer
Water Public
Architectural Style Split Level
Level or Stories 3+
Additional Building Above Grade, Below Grade
Structure Type Dry Wall
New Construction N
Schools
Elementary Schools Carrcroft
Middle Schools Springer
High Schools Mount Pleasant
School District Brandywine
Others
HOA Fee Include Common Area Maintenance,Snow Removal
Senior Community No
Tax ID 06-104.00-153
Ownership Fee Simple
SqFt Source Assessor
Acceptable Financing Conventional, Cash
Listing Terms Conventional, Cash
Financing Conventional,Cash
Special Listing Condition Standard
Read Less
Want to know what your home might be worth? Contact us for a FREE valuation!

Our team is ready to help you sell your home for the highest possible price ASAP

Bought with Celeste Acevedo • Keller Williams Real Estate - Media

