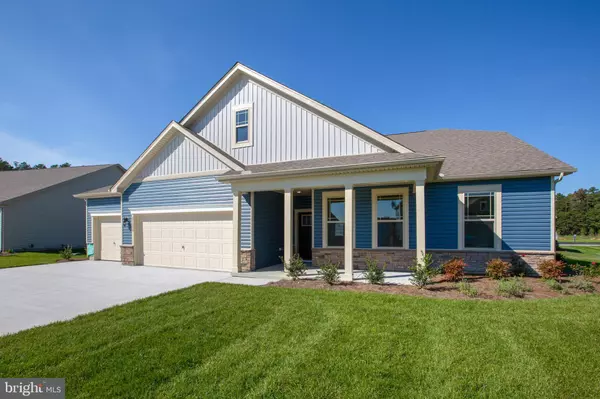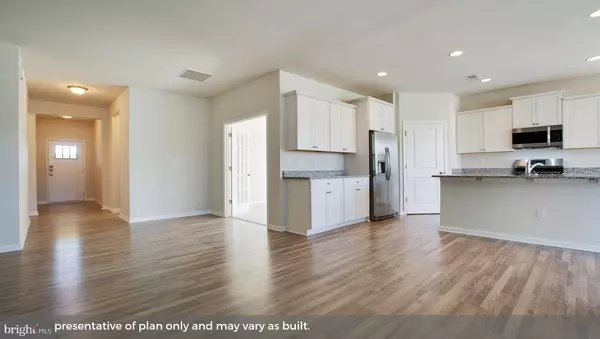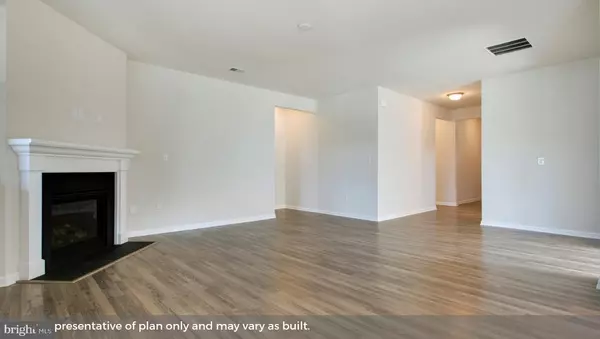$399,990
$414,075
3.4%For more information regarding the value of a property, please contact us for a free consultation.
15363 CRAPE MYRTLE RD #57 Milton, DE 19968
4 Beds
3 Baths
2,754 SqFt
Key Details
Sold Price $399,990
Property Type Single Family Home
Sub Type Detached
Listing Status Sold
Purchase Type For Sale
Square Footage 2,754 sqft
Price per Sqft $145
Subdivision Woodfield Preserve
MLS Listing ID DESU139362
Sold Date 05/31/19
Style Ranch/Rambler
Bedrooms 4
Full Baths 3
HOA Fees $150/mo
HOA Y/N Y
Abv Grd Liv Area 2,754
Originating Board BRIGHT
Year Built 2019
Lot Size 8,250 Sqft
Acres 0.19
Property Description
This Hayward is a first floor Master, 2-story four spacious bedrooms, three bathrooms, an open kitchen layout overlooking the dining area and living room. Enjoy a screened porch and a fully sodded, landscaped and irrigated lawn. Interior features include luxury vinyl plank throughout the main areas, a gourmet kitchen with stainless steel appliances (dishwasher, gas range, and microwave) and granite countertops. Woodfield Preserve offers a clubhouse with fitness center, gathering area and yoga studio, pickleball courts, a bike/golf cart path, pool and tot lot. REALTORS WARMLY WELCOMED! On-Site sales agents represent the seller only.
Location
State DE
County Sussex
Area Broadkill Hundred (31003)
Zoning A
Direction North
Rooms
Other Rooms Living Room, Dining Room, Primary Bedroom, Bedroom 2, Bedroom 3, Bedroom 4, Kitchen, Laundry, Other
Main Level Bedrooms 3
Interior
Interior Features Entry Level Bedroom, Floor Plan - Open, Recessed Lighting, Upgraded Countertops, Walk-in Closet(s), Attic, Breakfast Area, Carpet, Combination Kitchen/Dining, Dining Area, Kitchen - Eat-In
Hot Water 60+ Gallon Tank, Propane
Heating Forced Air
Cooling Central A/C, Programmable Thermostat
Flooring Vinyl
Fireplaces Number 1
Fireplaces Type Gas/Propane
Equipment Dishwasher, Exhaust Fan, Microwave, Oven/Range - Gas, Stainless Steel Appliances, Washer/Dryer Hookups Only, Water Heater - Tankless, Icemaker, Built-In Microwave, Built-In Range, Disposal, Water Heater
Furnishings No
Fireplace Y
Window Features Low-E,Screens,Energy Efficient
Appliance Dishwasher, Exhaust Fan, Microwave, Oven/Range - Gas, Stainless Steel Appliances, Washer/Dryer Hookups Only, Water Heater - Tankless, Icemaker, Built-In Microwave, Built-In Range, Disposal, Water Heater
Heat Source Propane - Leased
Laundry Hookup, Main Floor
Exterior
Exterior Feature Porch(es), Screened
Parking Features Garage - Front Entry, Oversized
Garage Spaces 7.0
Utilities Available Under Ground
Amenities Available Club House, Common Grounds, Pool - Outdoor, Exercise Room, Fitness Center, Swimming Pool, Tot Lots/Playground
Water Access N
View Trees/Woods
Roof Type Architectural Shingle
Accessibility None
Porch Porch(es), Screened
Road Frontage Private
Attached Garage 3
Total Parking Spaces 7
Garage Y
Building
Lot Description Backs - Open Common Area, Backs to Trees
Story 2
Foundation Slab
Sewer Public Sewer
Water Public
Architectural Style Ranch/Rambler
Level or Stories 2
Additional Building Above Grade
Structure Type 9'+ Ceilings,Dry Wall
New Construction Y
Schools
High Schools Cape Henlopen
School District Cape Henlopen
Others
HOA Fee Include Common Area Maintenance,Lawn Maintenance,Road Maintenance,Snow Removal,Recreation Facility,Pool(s)
Senior Community No
Tax ID 235-9.00-91.00
Ownership Fee Simple
SqFt Source Estimated
Security Features Security System,Smoke Detector,Carbon Monoxide Detector(s)
Acceptable Financing Cash, Conventional, FHA, USDA, VA
Horse Property N
Listing Terms Cash, Conventional, FHA, USDA, VA
Financing Cash,Conventional,FHA,USDA,VA
Special Listing Condition Standard
Read Less
Want to know what your home might be worth? Contact us for a FREE valuation!

Our team is ready to help you sell your home for the highest possible price ASAP

Bought with Non Subscribing Member • Non Subscribing Office





