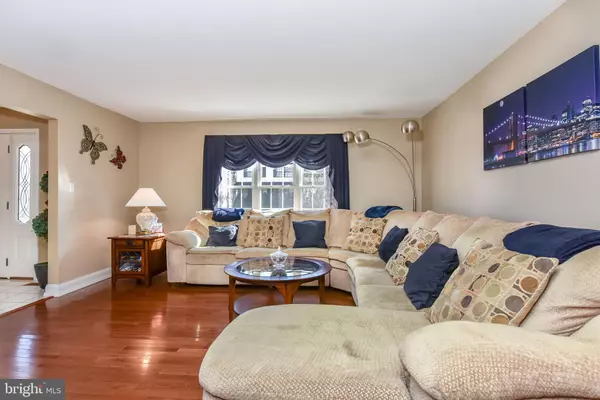$305,000
$307,900
0.9%For more information regarding the value of a property, please contact us for a free consultation.
538 DEER RUN Bear, DE 19701
4 Beds
3 Baths
2,325 SqFt
Key Details
Sold Price $305,000
Property Type Single Family Home
Sub Type Detached
Listing Status Sold
Purchase Type For Sale
Square Footage 2,325 sqft
Price per Sqft $131
Subdivision Rose Wood
MLS Listing ID DENC417300
Sold Date 05/31/19
Style Colonial
Bedrooms 4
Full Baths 2
Half Baths 1
HOA Y/N N
Abv Grd Liv Area 2,325
Originating Board BRIGHT
Year Built 1988
Annual Tax Amount $2,813
Tax Year 2018
Lot Size 7,405 Sqft
Acres 0.17
Lot Dimensions 72.90 x 100.00
Property Description
ROSE WOOD - Welcome home to this lovely 4 bed, 2.5 bath Colonial that has been lovingly cared for by its original owners. Enter into the foyer covered in white tile flooring that seamlessly flows into the recently updated kitchen. To the left of the foyer you will enter the living room with hardwood floors that run through to the dining room. Just past the dining room you will enter into the renovated kitchen which features GRANITE counter tops, an island, a pantry, and a Stainless Steel Stove and Dishwasher. Sliding glass doors in the kitchen lead to the huge, enclosed porch. The porch boasts a pitched ceiling, 2 lighted ceiling fans and 2 exits out to the yard - talk about the perfect place to entertain all year 'round!! Beside the porch is a custom wrap-around deck that surrounds the above-ground POOL. Head down the steps into the fully-fenced back yard that backs to trees for added privacy in the summer months & a shed is included for all of your outdoor storage needs. Back inside and also on the main level is the family room, with wood-paneled walls and plenty of natural sunlight. A combination Laundry/Mud Room is situated just off the kitchen and includes laminate hardwood floors, access to the 1st Floor Powder Room and access to the 2-CAR GARAGE. Head to the upper level of the home which features 4 bedrooms and 2 full baths. The master bedroom has pitched cathedral ceilings, a walk-in closet and a private master bath. The master bath boasts laminate hardwood floors and a double sink. A 2nd full bath and linen closet are located in the hall. You certainly don't want to miss the FINISHED BASEMENT here which provides a large open space with recessed lighting, to be used for your enjoyment. An unfinished area in the basement includes a built-in workbench and additional storage space. Many major systems have been updated in this home over time including; Roof, HVAC, Windows, Doors/Gutters, & all Polybutylene plumbing was replaced with PVC. This home is ready for it's new owners to move right in - all APPLIANCES INCLUDED. Don't wait, call to schedule your tour before it's too late.
Location
State DE
County New Castle
Area Newark/Glasgow (30905)
Zoning NCPUD
Rooms
Other Rooms Living Room, Dining Room, Primary Bedroom, Bedroom 2, Bedroom 4, Kitchen, Family Room, Great Room, Laundry, Bathroom 3, Screened Porch
Basement Partial, Fully Finished
Interior
Interior Features Ceiling Fan(s), Kitchen - Eat-In, Primary Bath(s)
Heating Heat Pump(s)
Cooling Central A/C
Flooring Hardwood, Carpet, Ceramic Tile
Fireplace N
Heat Source Electric
Laundry Main Floor
Exterior
Exterior Feature Deck(s), Porch(es)
Parking Features Built In, Garage - Front Entry, Inside Access
Garage Spaces 2.0
Pool Above Ground, Heated
Water Access N
Roof Type Shingle
Accessibility None
Porch Deck(s), Porch(es)
Attached Garage 2
Total Parking Spaces 2
Garage Y
Building
Story 2
Sewer Public Sewer
Water Public
Architectural Style Colonial
Level or Stories 2
Additional Building Above Grade, Below Grade
Structure Type Dry Wall
New Construction N
Schools
School District Christina
Others
Senior Community No
Tax ID 11-027.40-022
Ownership Fee Simple
SqFt Source Assessor
Special Listing Condition Standard
Read Less
Want to know what your home might be worth? Contact us for a FREE valuation!

Our team is ready to help you sell your home for the highest possible price ASAP

Bought with Sharon L. Stewart • Empower Real Estate, LLC





