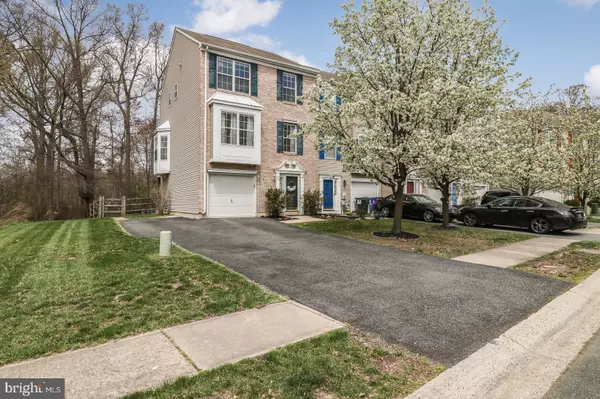$225,000
$224,900
For more information regarding the value of a property, please contact us for a free consultation.
372 N BARRINGTON CT Newark, DE 19702
2 Beds
3 Baths
2,108 SqFt
Key Details
Sold Price $225,000
Property Type Townhouse
Sub Type End of Row/Townhouse
Listing Status Sold
Purchase Type For Sale
Square Footage 2,108 sqft
Price per Sqft $106
Subdivision Barrington
MLS Listing ID DENC476216
Sold Date 05/31/19
Style Traditional
Bedrooms 2
Full Baths 2
Half Baths 1
HOA Y/N N
Abv Grd Liv Area 1,750
Originating Board BRIGHT
Year Built 2000
Annual Tax Amount $1,921
Tax Year 2018
Lot Size 3,920 Sqft
Acres 0.09
Lot Dimensions 29.70 x 111.30
Property Description
Welcome to this beautifully updated 2 bedroom, 2.5 bath, Brick-front, End unit in Barrington. Nestled on a large premium lot that backs to woods and adjacent to open space, this home is loaded with upgrades. Upon arrival, you will be greeted by an expansive driveway large enough for 3+ cars in addition to the garage. A convenient, motion-sensor light welcomes you into the wide and spacious foyer on the entry level that features direct access to the garage, a large storage closet and a nice-sized family room that could also serve as an office or 3rd bedroom. Step through the sliders off the family room onto the lower level patio that overlooks the large fenced-in yard and provides a quiet space to relax and enjoy the serenity of this exceptional lot. The 2nd level offers an open floor plan that is filled with natural light. The living room features 3 large front-facing windows, recessed lights, and beautiful plank flooring that flow into the half bath and spacious eat-in kitchen. Fit for a model home, the kitchen features white cabinetry with a marble tile backsplash, new granite counters, recessed lights, stainless steel appliances, a custom-made antique island (negotiable with sale), and an ample-sized pantry with a modern barn door closure. Enjoy views of the green open space from the huge bay window and 5 foot expanded dining area that flanks the kitchen and fills it with natural light. This floor plan is ideal for entertaining and hosting summer BBQ s on the private 10x10 deck just off the kitchen. Retreat to the upper level that features the master bedroom suite with vaulted ceilings, walk-in closet, and its own private bathroom with large soaking tub. A huge 2nd bedroom with 2 large closets, 2nd full bath, and convenient upper level laundry completes this level. Pride of ownership shows throughout this lovingly maintained home. If you are looking for a move-in ready home, on a premium lot, that is conveniently located near shopping, restaurants, parks and entertainment venues, this home is a MUST SEE!
Location
State DE
County New Castle
Area Newark/Glasgow (30905)
Zoning NC21
Rooms
Other Rooms Living Room, Dining Room, Primary Bedroom, Bedroom 2, Kitchen, Family Room, Foyer
Basement Full, Fully Finished
Interior
Interior Features Breakfast Area, Carpet, Ceiling Fan(s), Combination Kitchen/Dining, Floor Plan - Open, Kitchen - Eat-In, Primary Bath(s), Pantry, Recessed Lighting
Hot Water Natural Gas
Heating Forced Air
Cooling Central A/C
Equipment Built-In Microwave, Dishwasher, Disposal, Dryer, Refrigerator, Stainless Steel Appliances, Stove, Washer, Water Heater
Window Features Bay/Bow
Appliance Built-In Microwave, Dishwasher, Disposal, Dryer, Refrigerator, Stainless Steel Appliances, Stove, Washer, Water Heater
Heat Source Natural Gas
Laundry Upper Floor
Exterior
Parking Features Garage - Front Entry, Inside Access
Garage Spaces 1.0
Fence Rear, Wood
Water Access N
Accessibility None
Attached Garage 1
Total Parking Spaces 1
Garage Y
Building
Story 3+
Sewer Public Septic
Water Public
Architectural Style Traditional
Level or Stories 3+
Additional Building Above Grade, Below Grade
New Construction N
Schools
Elementary Schools Brader
Middle Schools Gauger-Cobbs
High Schools Glasgow
School District Christina
Others
Senior Community No
Tax ID 11-020.30-074
Ownership Fee Simple
SqFt Source Assessor
Security Features Security System
Acceptable Financing FHA, Conventional, Cash, VA
Listing Terms FHA, Conventional, Cash, VA
Financing FHA,Conventional,Cash,VA
Special Listing Condition Standard
Read Less
Want to know what your home might be worth? Contact us for a FREE valuation!

Our team is ready to help you sell your home for the highest possible price ASAP

Bought with Elizabeth K Carey • Patterson-Schwartz - Greenville





