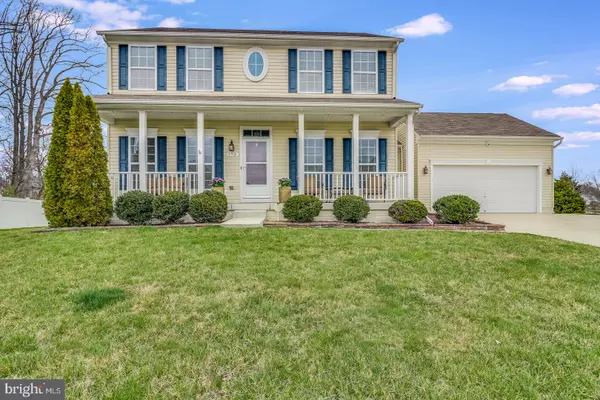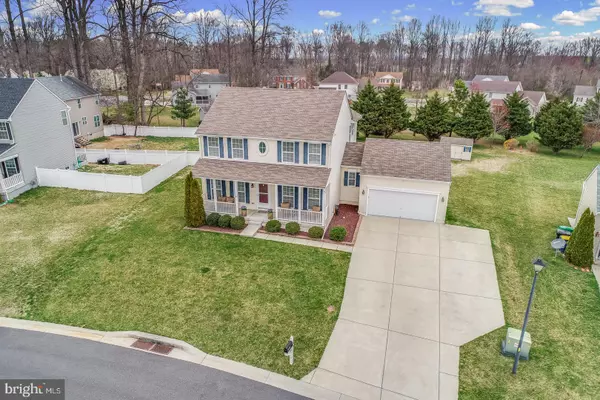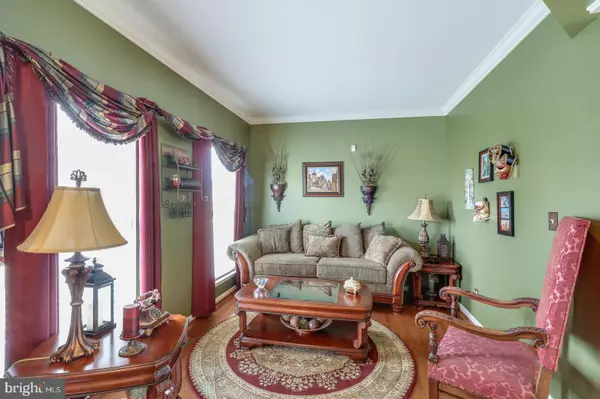$300,000
$308,000
2.6%For more information regarding the value of a property, please contact us for a free consultation.
192 BELLFLOWER LN Magnolia, DE 19962
5 Beds
4 Baths
3,322 SqFt
Key Details
Sold Price $300,000
Property Type Single Family Home
Sub Type Detached
Listing Status Sold
Purchase Type For Sale
Square Footage 3,322 sqft
Price per Sqft $90
Subdivision Meadowsatchestnutrid
MLS Listing ID DEKT227628
Sold Date 06/05/19
Style Colonial
Bedrooms 5
Full Baths 3
Half Baths 1
HOA Fees $25/ann
HOA Y/N Y
Abv Grd Liv Area 2,322
Originating Board BRIGHT
Year Built 2011
Annual Tax Amount $1,395
Tax Year 2018
Lot Size 0.420 Acres
Acres 0.42
Lot Dimensions 69.85 x 173.01
Property Description
With gorgeous street appeal and a desirable location within the popular community of The Meadows at Chestnut Ridge, you will fall in love with this home even before stepping inside. A charming front porch greets you as you approach the home that is situated on a well-manicured lot with mature landscaping. Inside, light-filled living spaces create a warm and inviting home that you will be proud to call your own. There are 5 bedrooms, 3.5 baths and a fully-finished basement, which totals just over 3300 square feet of finished living space, meaning there is plenty of space for everyone to spread out and relax. The avid cook will adore the spacious gourmet kitchen with an abundance of storage and counter space plus bar seating, pantry and sleek black appliances. The kitchen is open to the family room and there is also a formal living room and formal dining room to enjoy, ideal for those who love to host guests. A sunny breakfast room will be a favorite place to gather for casual meals with access to a 20 x 12 composite deck which overlooks the large, level backyard and concrete patio. Also outside is a 15 x 10storage shed and an irrigation system with a well. All five bedrooms are a good size including the spacious master suite which offers a large walk-in closet and a full bath boasting doubles sinks and an oversized walk-in shower with seats and double shower heads. The basement has been fully finished to offer a full bath, a bedroom and a large gathering space while an oversized walk-out provides added convenience. Extra features that you're sure to love include a large laundry/mudroom with cabinet storage, a two-car garage offering secure vehicle storage and an extra wide driveway providing plenty of additional parking space. Nestled within a friendly and peaceful community, the lucky new owners will enjoy easy access to walking trails and nearby parks, ideal for those who love to stay active. There are a range of schools within easy reach along with a host of shopping and restaurants. Located in the Caesar Rodney School District, this home is minutes from Route 13 and Route 1 for easy commuting and close to Dover Air Force Base and less than an hour from the Delaware Beaches. Everything you have been looking for is right here so schedule your private tour today!
Location
State DE
County Kent
Area Caesar Rodney (30803)
Zoning AC
Rooms
Other Rooms Living Room, Dining Room, Primary Bedroom, Bedroom 2, Bedroom 3, Bedroom 4, Bedroom 5, Kitchen, Game Room, Family Room, Den, Breakfast Room, Laundry
Basement Fully Finished
Interior
Interior Features Ceiling Fan(s), Family Room Off Kitchen, Floor Plan - Open, Formal/Separate Dining Room, Kitchen - Gourmet, Primary Bath(s), Recessed Lighting, Water Treat System, Wood Floors
Heating Forced Air
Cooling Central A/C
Flooring Carpet, Hardwood
Equipment Built-In Microwave, Built-In Range, Dishwasher, Disposal, Oven/Range - Electric, Refrigerator, Water Heater
Fireplace N
Appliance Built-In Microwave, Built-In Range, Dishwasher, Disposal, Oven/Range - Electric, Refrigerator, Water Heater
Heat Source Natural Gas
Laundry Main Floor
Exterior
Parking Features Garage - Front Entry, Inside Access, Garage Door Opener
Garage Spaces 8.0
Water Access N
Accessibility None
Attached Garage 2
Total Parking Spaces 8
Garage Y
Building
Story 3+
Sewer Public Sewer
Water Public
Architectural Style Colonial
Level or Stories 3+
Additional Building Above Grade, Below Grade
New Construction N
Schools
Elementary Schools Star Hill
Middle Schools Postlethwait
High Schools Caesar Rodney
School District Caesar Rodney
Others
HOA Fee Include Common Area Maintenance
Senior Community No
Tax ID NM-00-11203-05-9200-000
Ownership Fee Simple
SqFt Source Assessor
Acceptable Financing Cash, Conventional, FHA, USDA, VA
Listing Terms Cash, Conventional, FHA, USDA, VA
Financing Cash,Conventional,FHA,USDA,VA
Special Listing Condition Standard
Read Less
Want to know what your home might be worth? Contact us for a FREE valuation!

Our team is ready to help you sell your home for the highest possible price ASAP

Bought with Kathleen A Blakey • Century 21 Gold Key Realty





